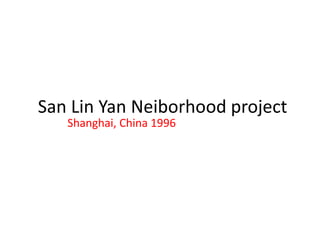San Lin Yan Residential Complex.pptx
•Download as PPTX, PDF•
0 likes•43 views
The San Lin Yan Neiborhood project in Shanghai, China from 1996 consisted of 2092 housing units within a 19,200 square meter site area. Each of the 6-floor buildings included private parking for cars, motorbikes, and bicycles. The residential units started on the first floor to avoid flooding and the ground floor was used for additional parking and groceries. Open green spaces made up 7,600 square meters for children and exercise. The complex included one-bedroom, two-bedroom, and three-bedroom units distributed radially, linearly, and in C and W shapes around central courtyards and public amenities like schools and malls.
Report
Share
Report
Share

Recommended
More Related Content
Similar to San Lin Yan Residential Complex.pptx
Similar to San Lin Yan Residential Complex.pptx (20)
Rethinking Bashundhara Residential Area as a Future City

Rethinking Bashundhara Residential Area as a Future City
Mumbai High Rise Buildings Case studies of Kohinoor Square, Aquaria Grande, K...

Mumbai High Rise Buildings Case studies of Kohinoor Square, Aquaria Grande, K...
Landscape Architecture Vision for Indian Residential Project

Landscape Architecture Vision for Indian Residential Project
More from AbdihakiimMohamed3
More from AbdihakiimMohamed3 (20)
Recently uploaded
Mattingly "AI & Prompt Design: Structured Data, Assistants, & RAG"

Mattingly "AI & Prompt Design: Structured Data, Assistants, & RAG"National Information Standards Organization (NISO)
Recently uploaded (20)
Kisan Call Centre - To harness potential of ICT in Agriculture by answer farm...

Kisan Call Centre - To harness potential of ICT in Agriculture by answer farm...
Hybridoma Technology ( Production , Purification , and Application ) 

Hybridoma Technology ( Production , Purification , and Application )
18-04-UA_REPORT_MEDIALITERAСY_INDEX-DM_23-1-final-eng.pdf

18-04-UA_REPORT_MEDIALITERAСY_INDEX-DM_23-1-final-eng.pdf
Separation of Lanthanides/ Lanthanides and Actinides

Separation of Lanthanides/ Lanthanides and Actinides
TataKelola dan KamSiber Kecerdasan Buatan v022.pdf

TataKelola dan KamSiber Kecerdasan Buatan v022.pdf
Measures of Central Tendency: Mean, Median and Mode

Measures of Central Tendency: Mean, Median and Mode
Mattingly "AI & Prompt Design: Structured Data, Assistants, & RAG"

Mattingly "AI & Prompt Design: Structured Data, Assistants, & RAG"
Industrial Policy - 1948, 1956, 1973, 1977, 1980, 1991

Industrial Policy - 1948, 1956, 1973, 1977, 1980, 1991
Presentation by Andreas Schleicher Tackling the School Absenteeism Crisis 30 ...

Presentation by Andreas Schleicher Tackling the School Absenteeism Crisis 30 ...
San Lin Yan Residential Complex.pptx
- 1. San Lin Yan Neiborhood project Shanghai, China 1996
- 2. Location: Shanghai. China The number of housing units: 2092 units Site area: 19200 m2 Each building consists of 6 floors Parking: 300 parking spaces have been allocated 300 parking spaces for motorbikes In addition to private parking for bicycles
- 4. 1. The residential units start from the first floor, as they are raised above the natural ground level on columns to avoid the risk of flooding during the rainy seasons. 2.As for the ground floor, it was used as a parking lot for cars and bicycles. The apartment also had groceries for the complex. 3.Use as a semi-open space as areas for playing and entertaining children and exercising. 4.The abundance and abundance of green areas made the distribution according to a certain system or format a distinctive feature of the project
- 6. This is evident in the following parts: 1- The central space that is distributed around the buildings (courtyards) 2- Totals of blocks and green spaces 3- The green areas in the center of the project cover an area of 7600 m2 in addition to water ponds, springs and sculptures. 4.The presence of green areas and the creation of medians between residential buildings
- 7. 5. These effects create a pleasant and calm environment that mimics nature and enables the user to enjoy the scenery and comfortable housing.
- 9. The complex contains three types Of the residential units: 1- Residential units containing one room One bedroom, with an area of 57 square metres
- 10. 2- Residential units containing two bedrooms with an area of 68 m2
- 11. 3- Residential units containing three bedrooms with an area of 84 m2
- 12. Types of distribution for residential units: There are three types of distribution are 1- A radial distribution around the center with some public buildings 2- linear distribution 3- Distribution in the form of the letter c 4- Distribution in the form of the letter w
- 14. The facades are simple, and the finishing materials used are bricks and light-colored paints, in addition to the use of red bricks for roofing.