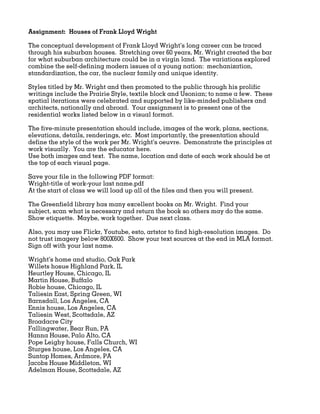The document provides an assignment for students to present on one of Frank Lloyd Wright's residential works in a 5-minute visual presentation. It lists 15 residential works by Wright that students can choose from, including his home and studio in Oak Park, the Willits House in Highland Park, Illinois, the Heurtley House in Chicago, the Martin House in Buffalo, and the Robie House in Chicago. The presentation should include images, plans, sections, elevations, details, and renderings that visually define the style of the chosen work based on Wright's oeuvre and demonstrate the architectural principles. Students are instructed to save their presentation in PDF format and cite any sources used.







































































































































































