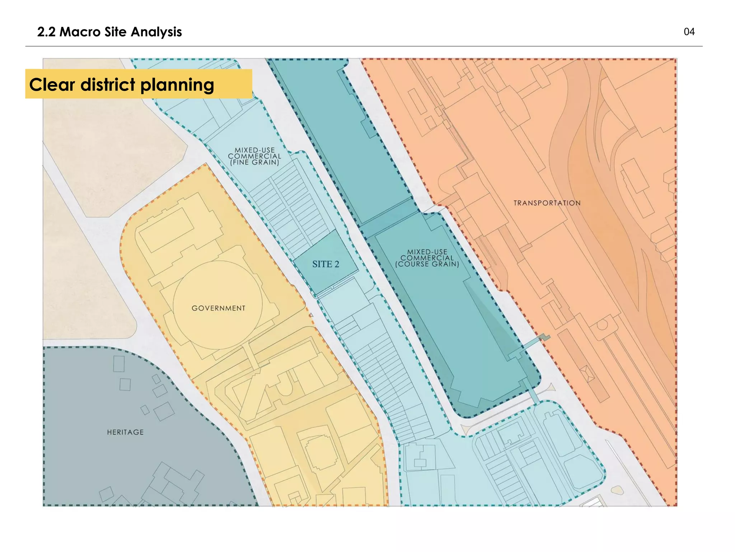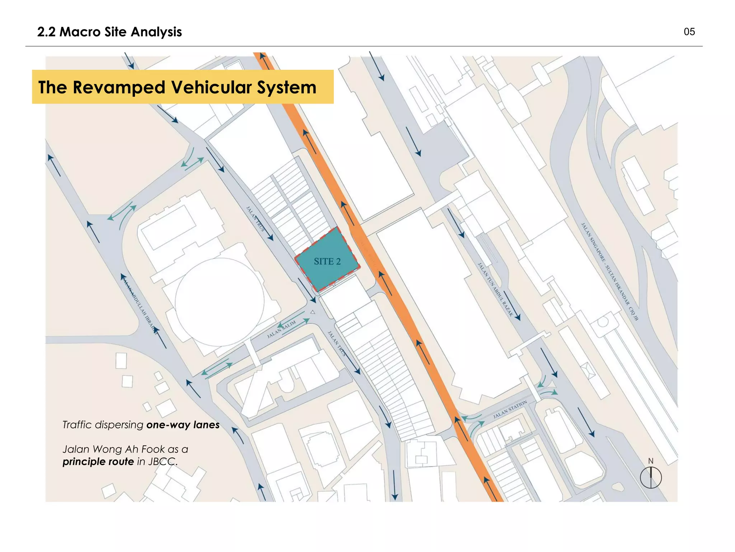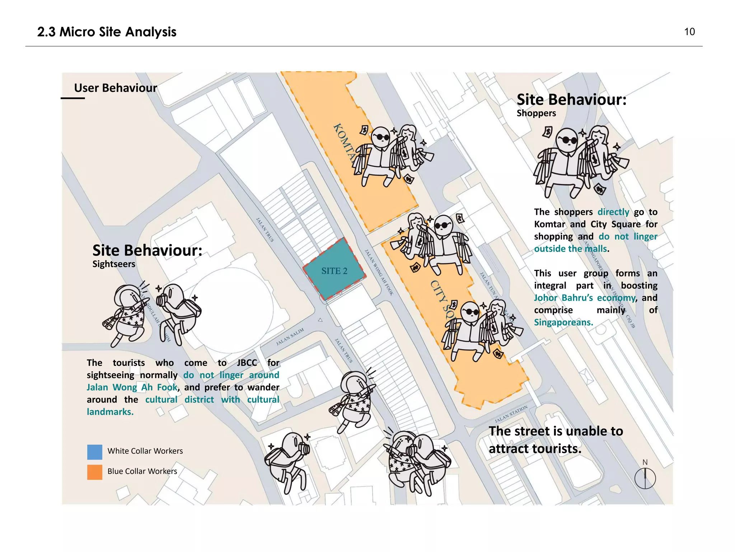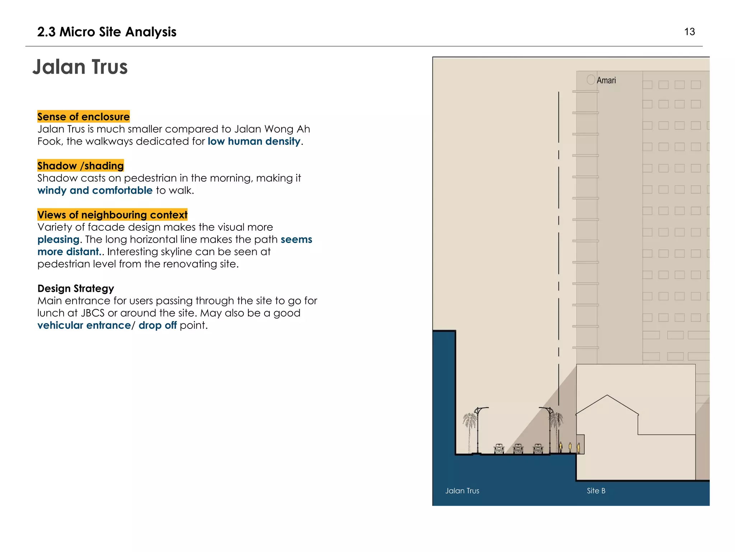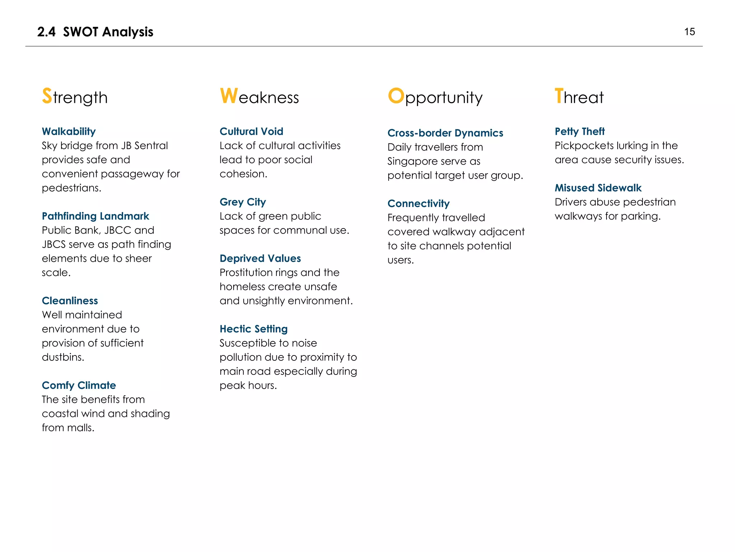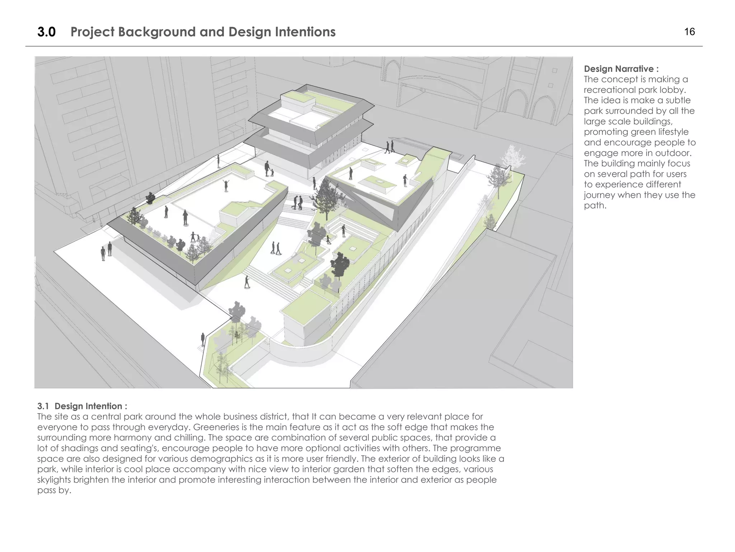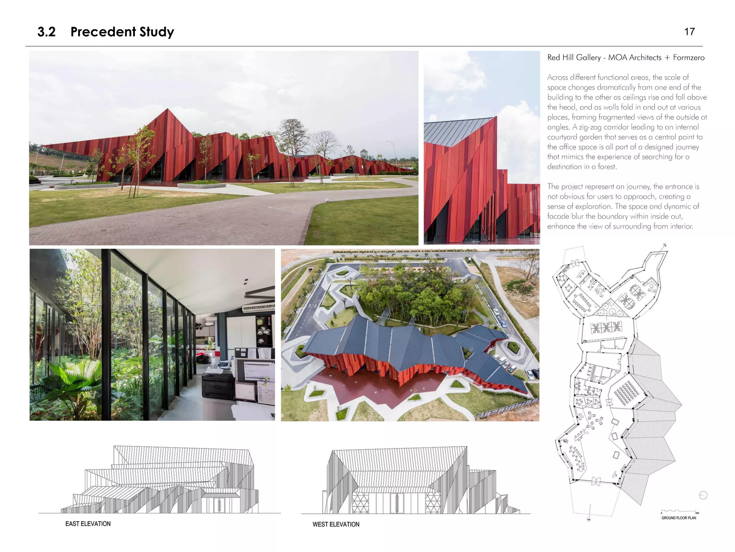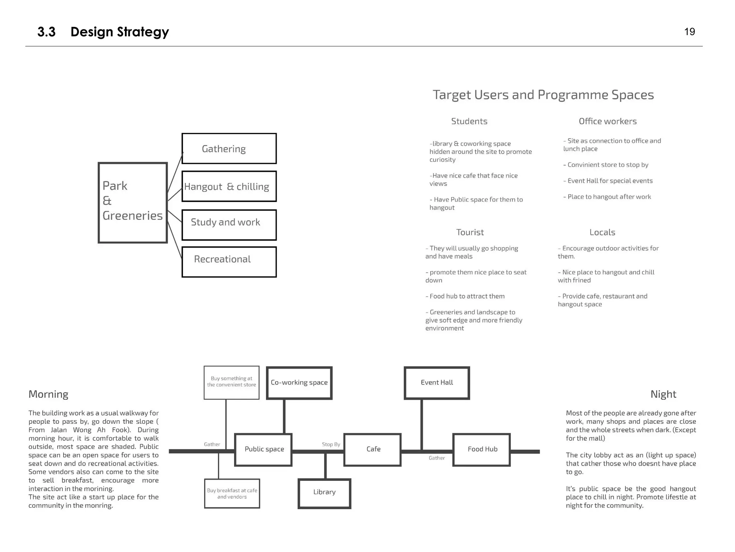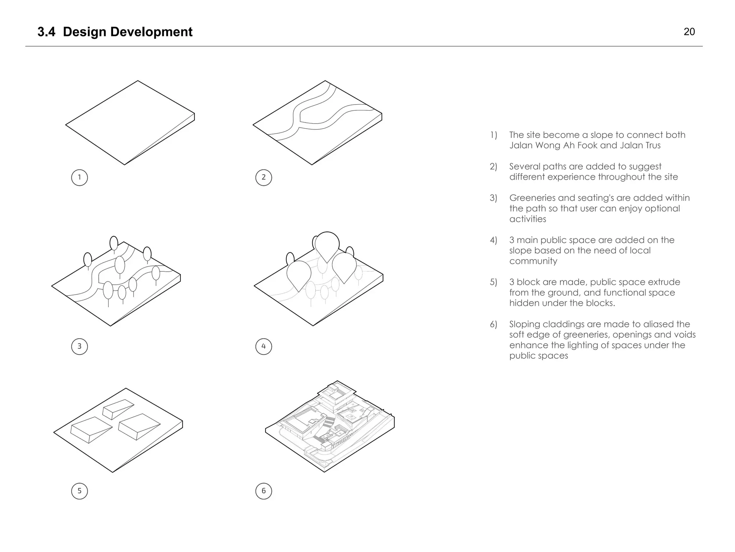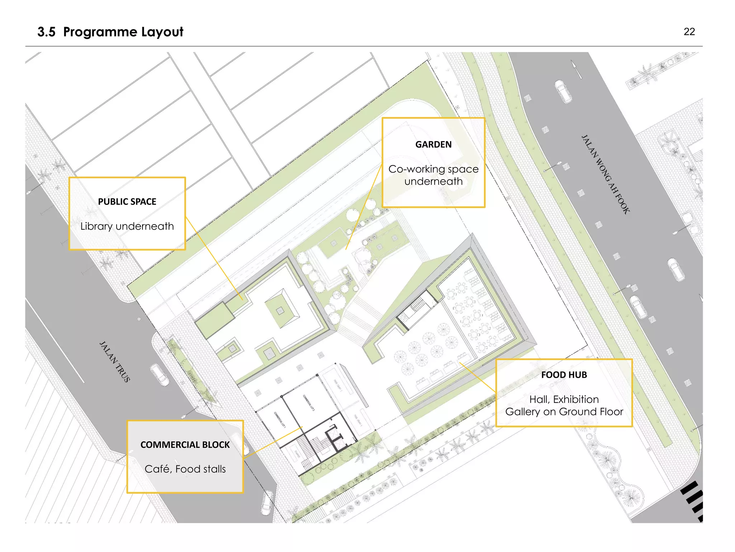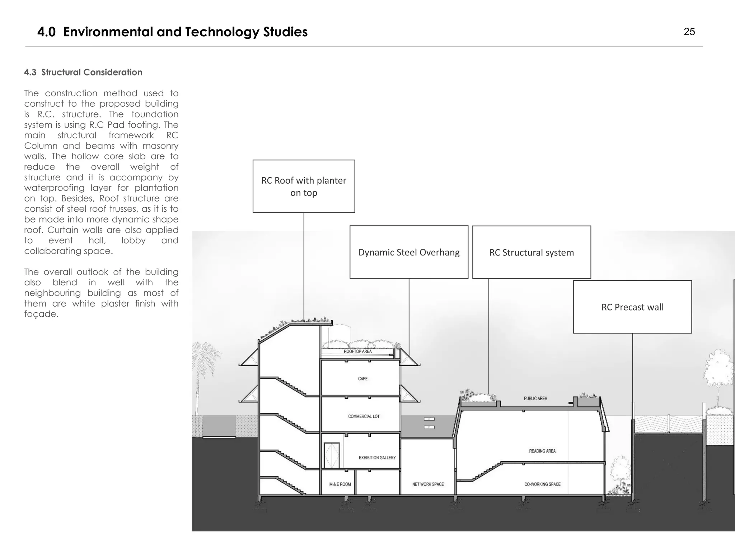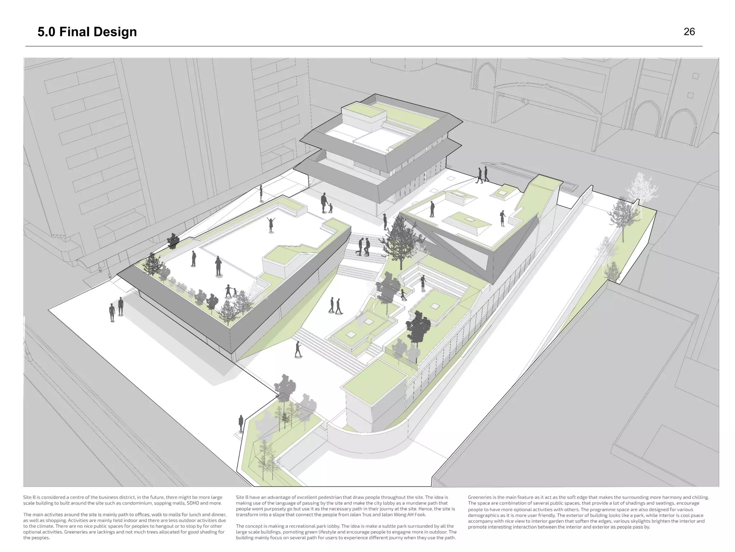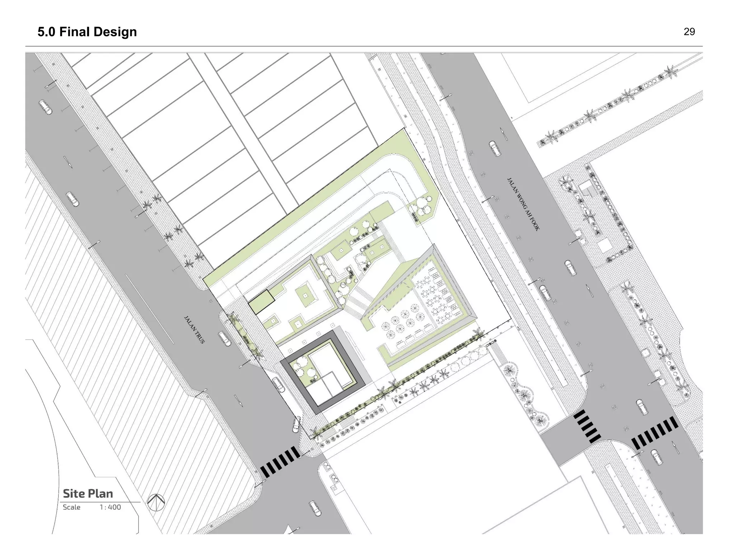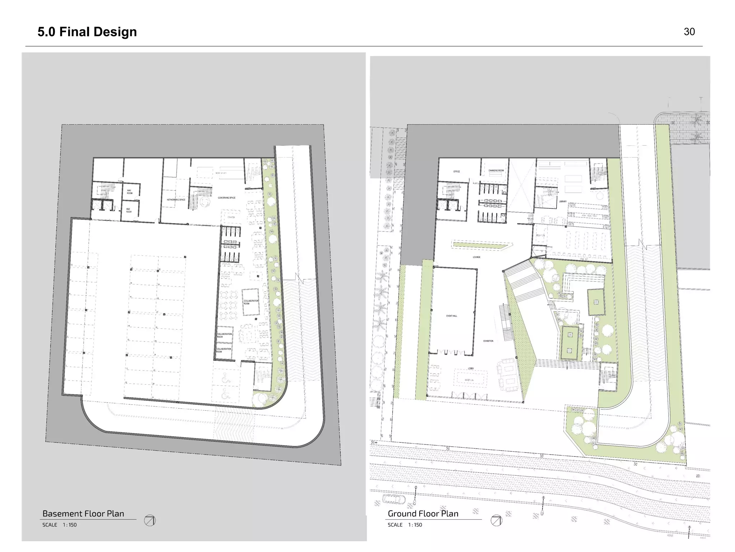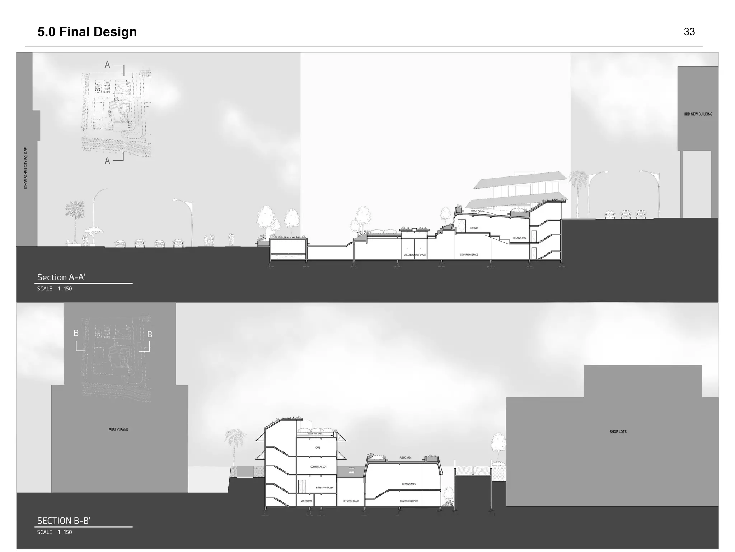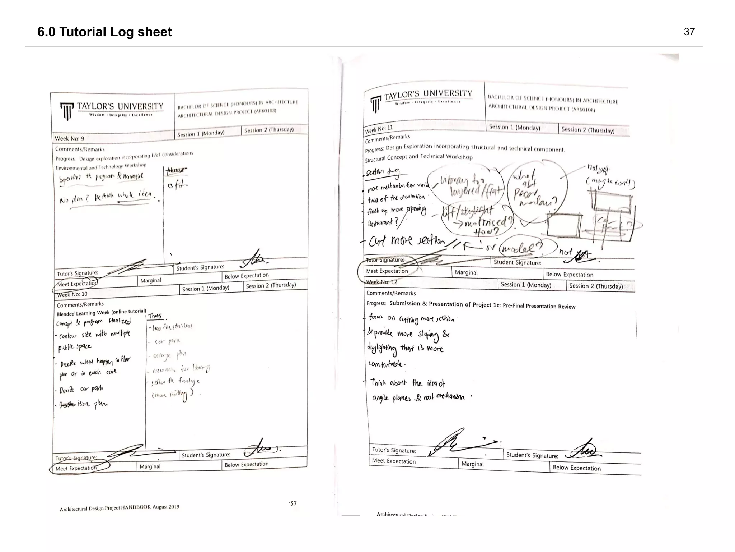The document outlines a design project for a recreational park center in Johor Bahru, Malaysia. The project aims to develop a green space in the busy urban area that provides recreational activities and encourages an outdoor lifestyle. A site analysis identifies opportunities like connectivity but also weaknesses like a lack of green spaces. Design intentions include making a subtle central park surrounded by large buildings that promotes greenery and outdoor engagement through various public spaces, shading, and seating. Program spaces will accommodate different demographics.





