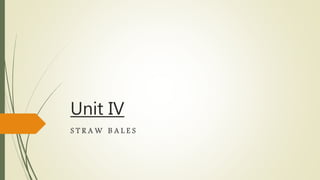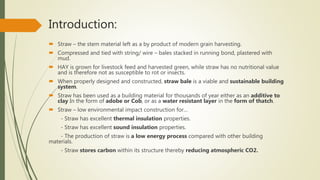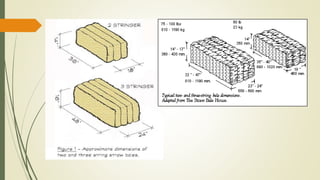The document discusses the use of straw as a sustainable building material, detailing its properties, construction methods, and associated risks like fire and pest infestation. It describes different building techniques such as load-bearing and infill systems, along with their advantages and disadvantages. Additionally, it highlights ways to mitigate moisture issues and enhance fire resistance in straw bale structures.




















