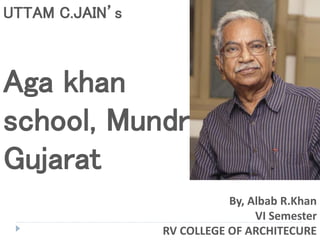Uttam C. Jain is an Indian architect born in 1934 who founded Uttam C. Jain Architects & Planners. He received advanced study and education in architecture in India and Argentina. Some of his key projects include the Capitol Complex in Naya Raipur, Jodhpur University, and the Indira Gandhi Institute of Development Research. The Aga Khan School in Mundra, Gujarat designed by his firm features a curved building structure with single-banked classrooms opening onto green courtyards. The library is placed at the center to act as a pivot amongst activities. Local materials like stone are used to make the building climate responsive.




















