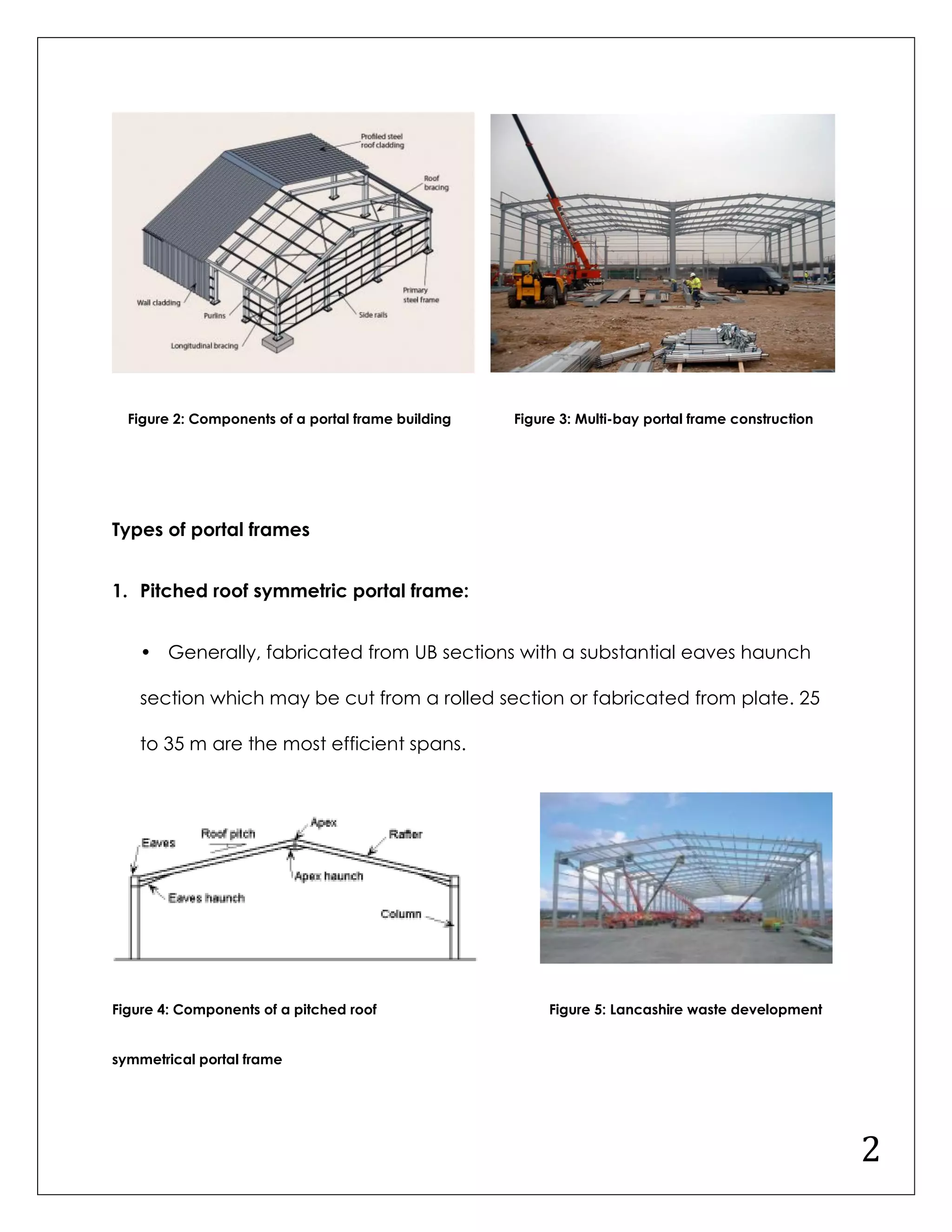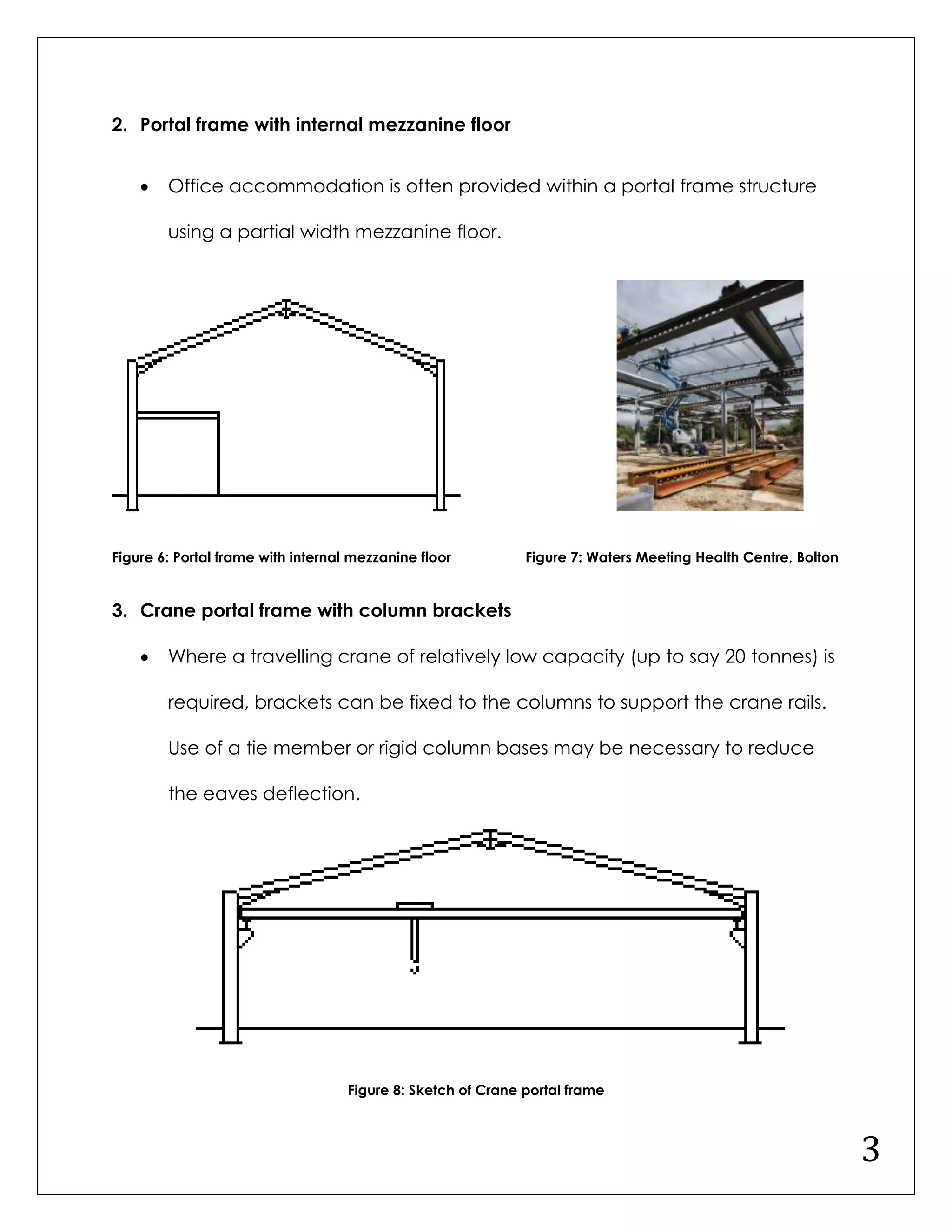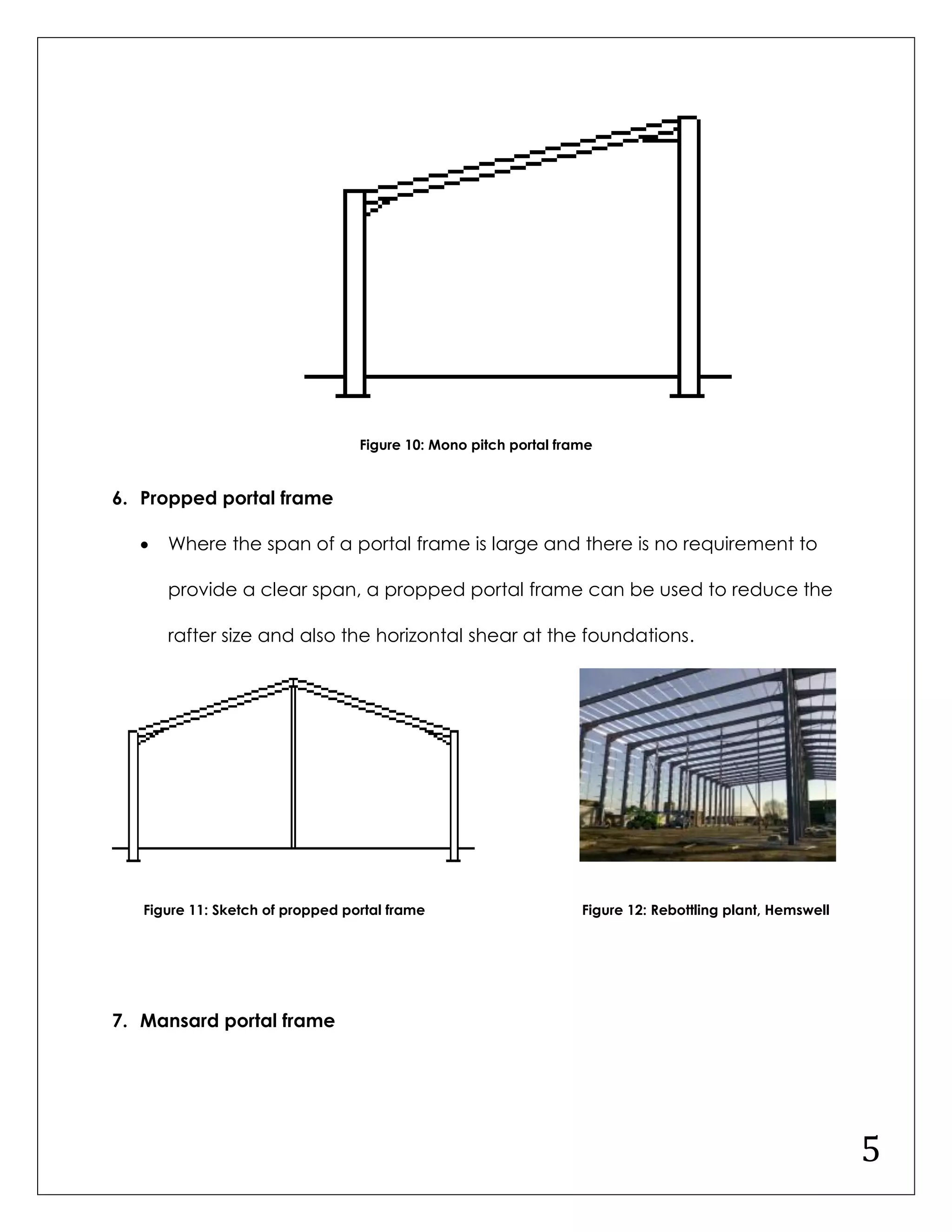Portal frames are efficient low-rise structures designed for various applications, primarily in industrial and commercial settings. Different types of portal frames include pitched roofs, crane supports, tied designs, and propped frames, each serving specific needs based on span, load, and space requirements. Key design considerations include loads, fire protection measures, and the use of modern materials, as illustrated by the case study of 'The Pavilion Garden Centre,' which plans an expansion utilizing contemporary building techniques.













