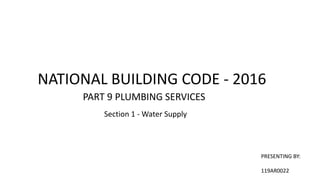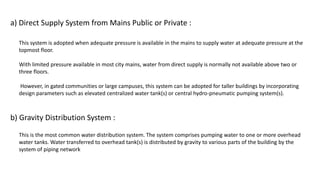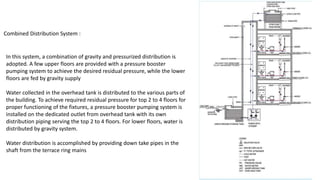This document summarizes the key points from the National Building Code regarding plumbing services and water supply. It outlines the basic requirements for water supply systems in buildings, including the design considerations, minimum water requirements, materials used, and protection of water supply. It also provides guidelines for water storage, rates of flow, probable simultaneous demand, distribution systems, and materials and fittings that can be used. The document aims to ensure an adequate and safe supply of potable water for buildings.







![1. Execution of Work : The work which is required to be carried out under the provisions of this Section, shall be
executed only by a licensed/registered plumber under the control of the Authority and shall be responsible to carry
out all lawful directions given by the Authority. No individual shall engage in the business of plumbing unless so
licensed/ registered under the provisions of this Section. No individual, firm, partnership or corporation shall
engage in the business of installing, repairing or altering plumbing unless the plumbing work performed in the
course of such business is under the direct supervision of a licensed/registered plumber.
2. Examination and Certification: The Authority shall establish standards and procedure for the qualification,
examination and licensing/ registration of plumbers and shall issue licenses to such persons who meet the
qualifications thereof and successfully pass the examination.
3. For guidelines for registration of plumbers including the minimum standards for qualifications for the grant of
licenses/registration, reference may be made to good practice [9-1(2)]. The Authority may also utilize the services
of the certified plumbers who are certified for the required skill level under the appropriate scheme of the
Government.
Licensing/Registration of Plumbers :](https://image.slidesharecdn.com/plumbingppt-230310120232-8e1b5a21/85/plumbing-ppt-pptx-8-320.jpg)




























