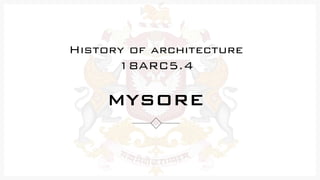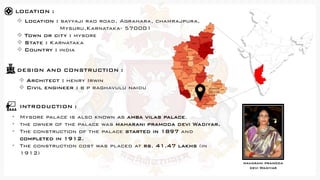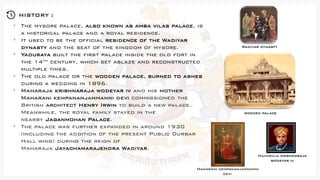The Mysore Palace, also known as Amba Vilas Palace, is located in Mysuru, Karnataka and was constructed between 1897 and 1912 under the supervision of architect Henry Irwin. This historical palace served as the official residence of the Wadiyar dynasty and features a blend of Indo-Saracenic, Hindu, Mughal, Rajput, and Gothic architectural styles. Key features include a central tower, a public darbar hall, and intricate artistic elements like the statue of Goddess Gajalakshmi and jharokha balconies.







