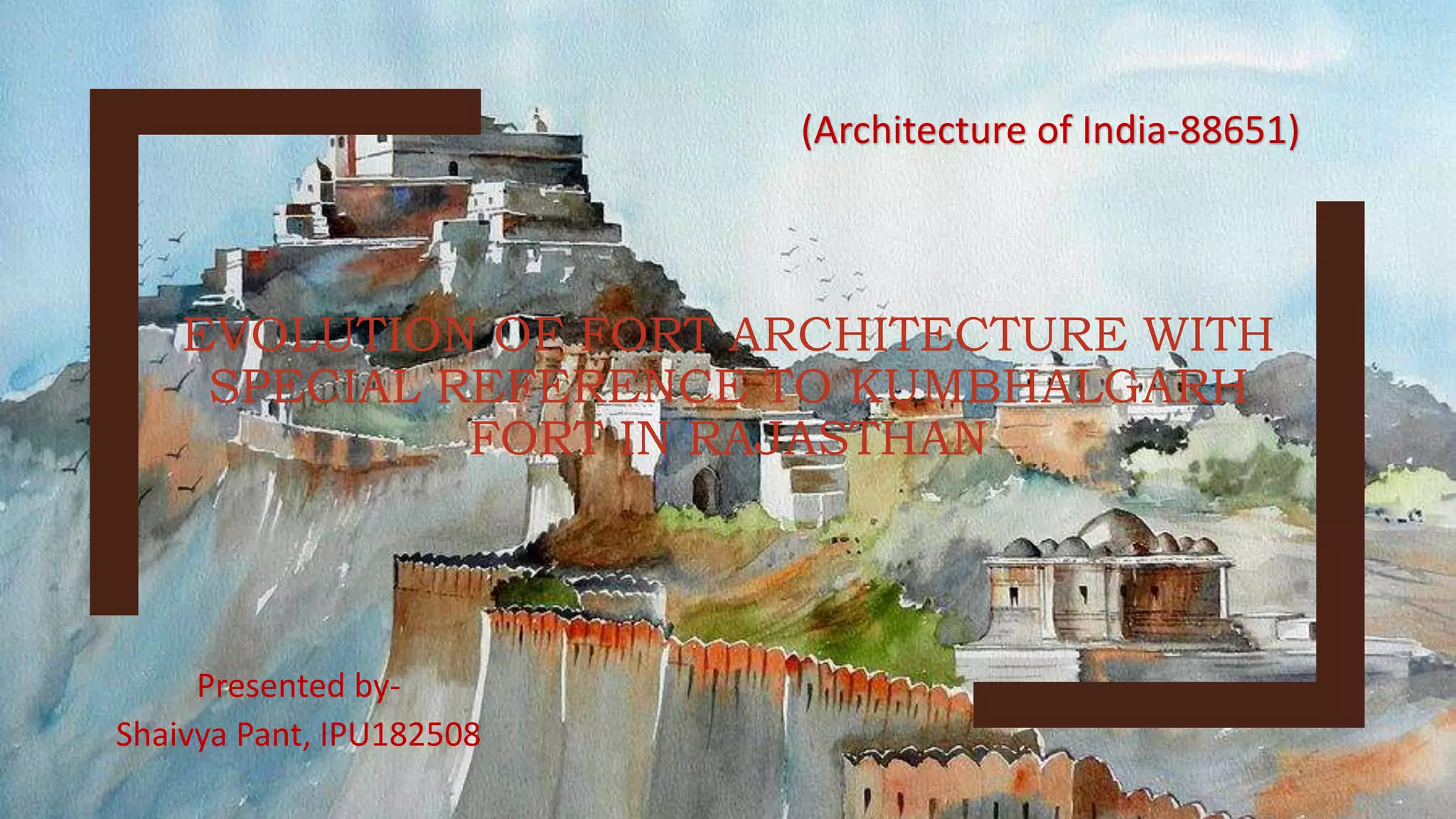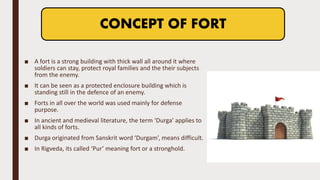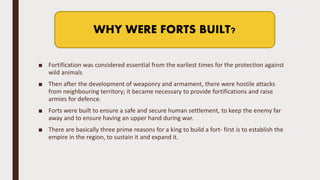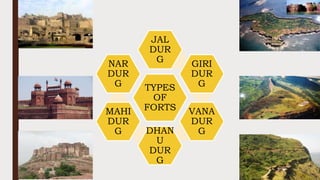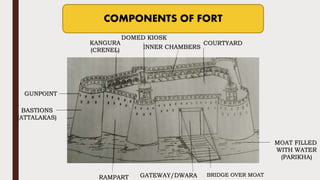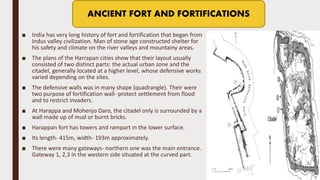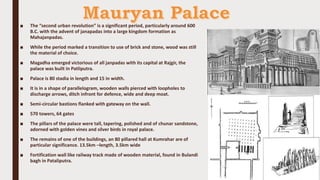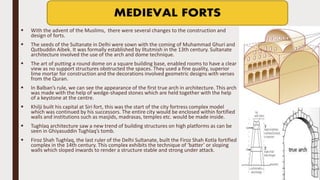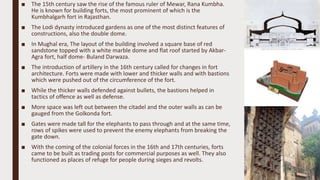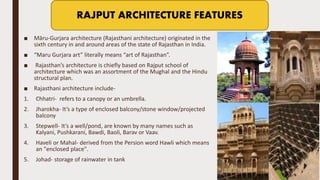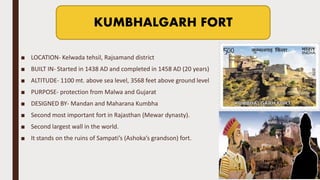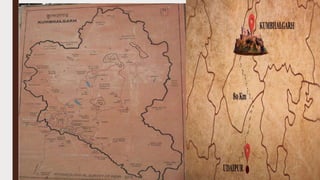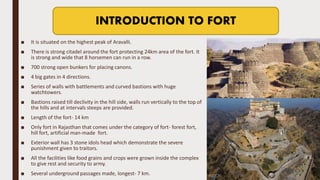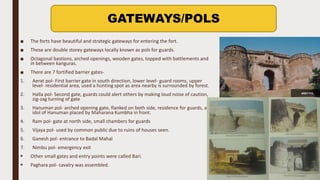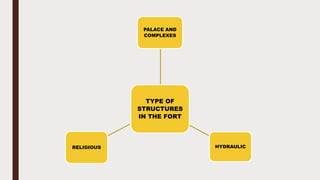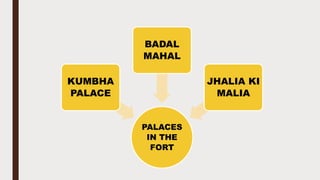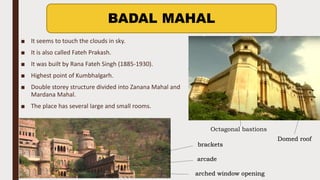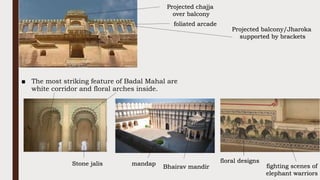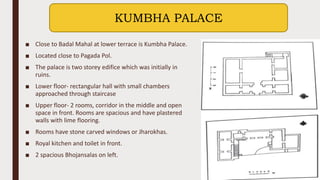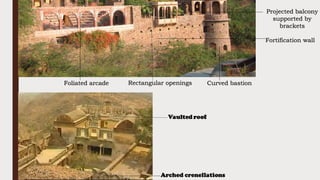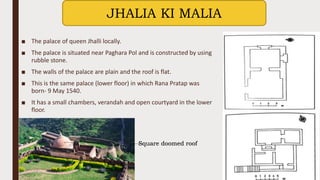Kumbhalgarh Fort in Rajasthan has a long history of evolution in fort architecture in India. It was built between 1438-1458 AD during the reign of Rana Kumbha as the capital of the Mewar kingdom. Some key features include a 14 km long wall that is the second longest in the world, with 700 bunkers and 7 fortified gateway entrances. The fort is built on a high peak of the Aravalli mountain range and has strong defensive walls, bastions, and underground passages. It contains several palaces like the Kumbha Palace and Badal Mahal built atop the highest point with double storey structures and arched windows.
