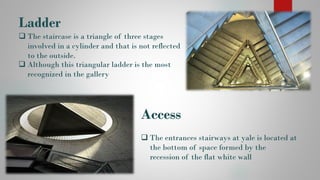Louis Kahn was an influential American architect known for his monumental and serene designs that incorporated natural light. Some of his most notable works included the Yale University Art Gallery built in 1951-1953, characterized by a modular concrete roof that housed lighting and ventilation. His 1972 Kimbell Art Museum in Texas is renowned for its vaulted skylight ceilings that bathe galleries in natural light. The National Assembly Building of Bangladesh, completed after his death, featured geometric concrete forms and marble inlays drawing on local traditions. Kahn strived to achieve harmony between architecture and human experience through thoughtful use of materials like brick and concrete.






















