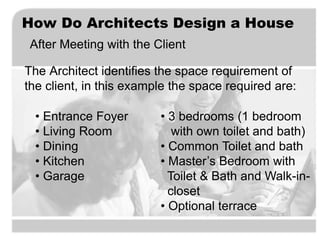The document outlines an architect's preliminary design process for a house commission. It includes identifying the client's space requirements, creating balloon and schematic plans, and considering other design aspects like site analysis, zoning laws, and energy efficiency. Sample house designs are shown at various stages from sketches to 3D renders to illustrate the evolving design process.


























