Otto Wagner was an influential Austrian architect, designer, and art theorist active in the late 19th century. He helped pioneer modern architecture and was a leading figure of the Vienna Secession movement. Some of his most notable works include the Karlsplatz Station in Vienna, featuring ornate Art Nouveau details; the Majolica House, one of his first Art Nouveau residential buildings characterized by linear facades; and the Church of St. Leopold, featuring organic ornamentation and minimal color schemes. Wagner's students, such as Josef Hoffmann and Max Fabiani, were also influential modern architects and incorporated his emphasis on simple geometric forms and minimal decoration in their own landmark buildings.
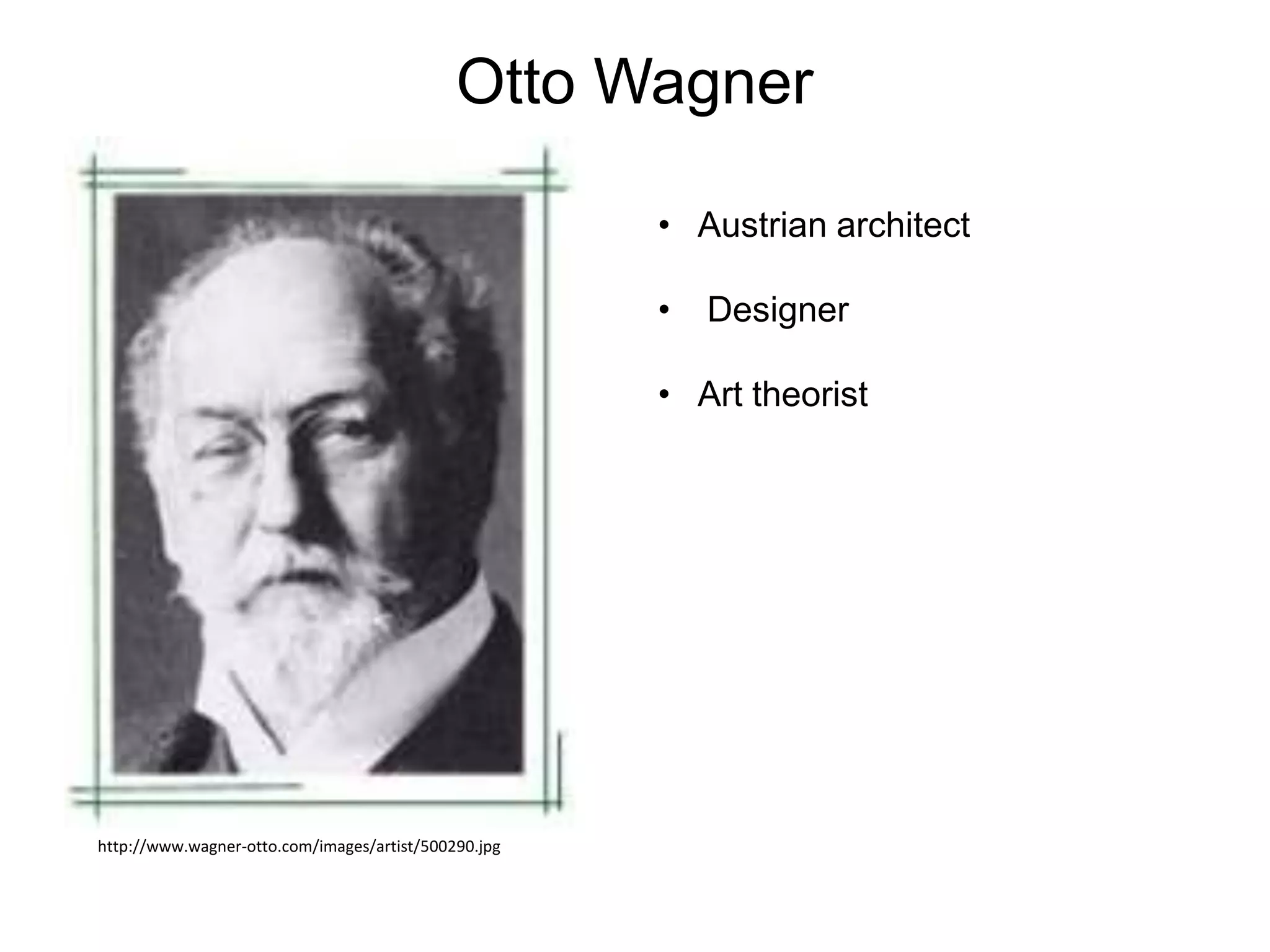
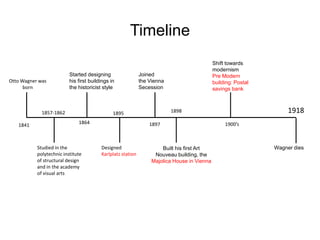
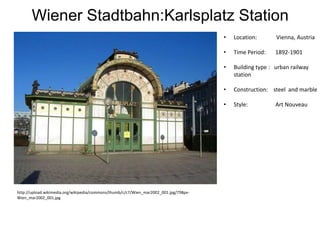
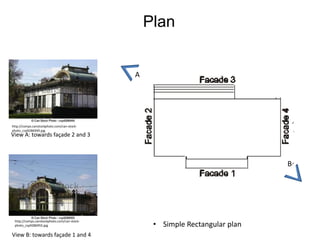
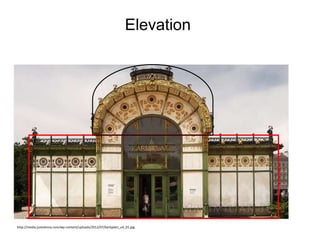
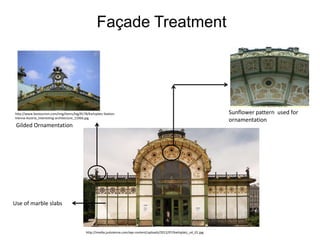
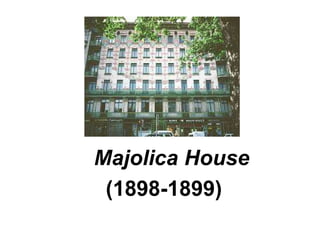
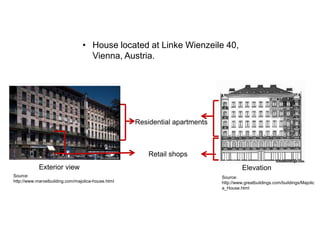
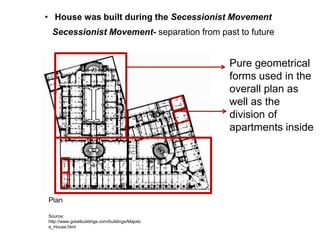
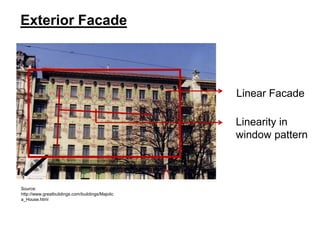
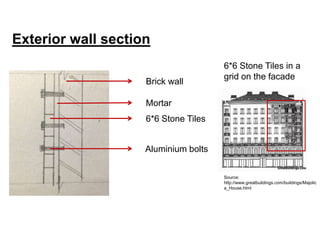
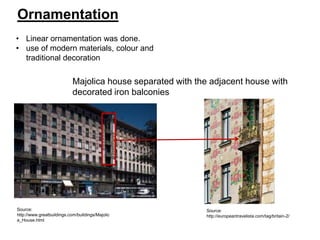
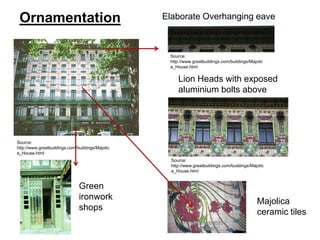
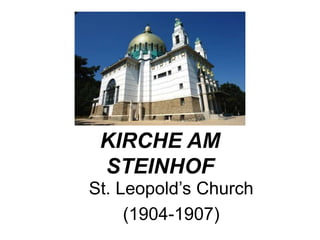
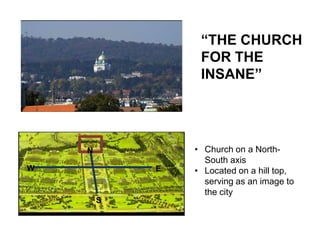
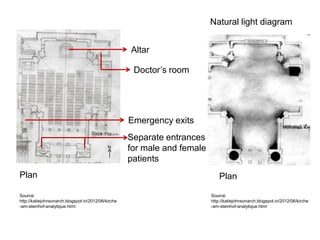
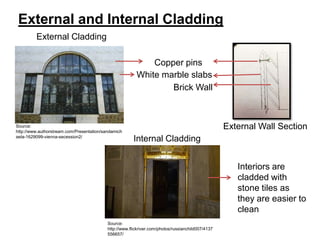
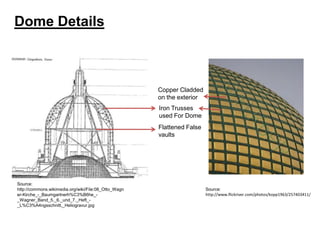
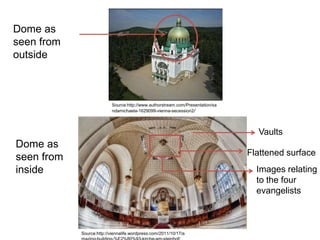
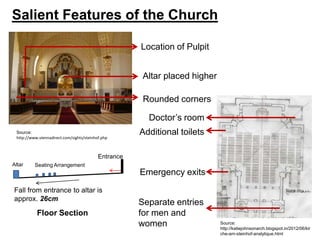
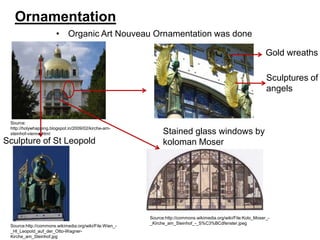
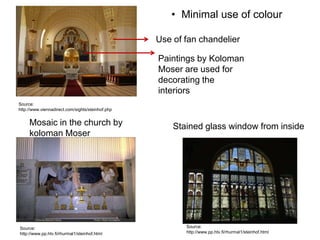
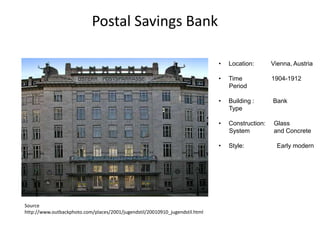
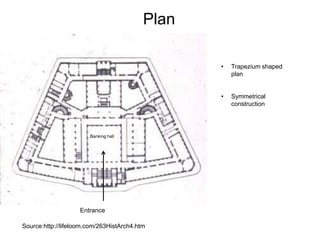
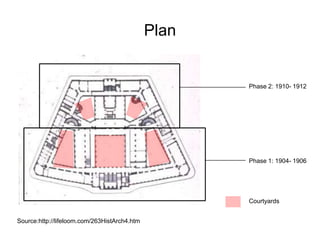
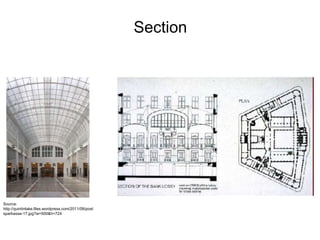
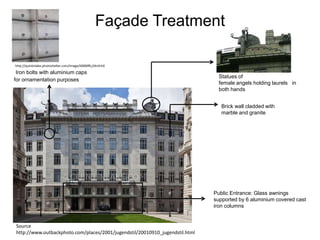
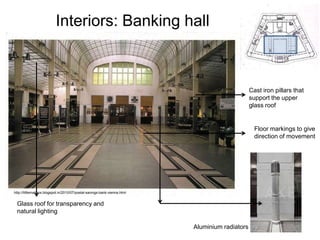
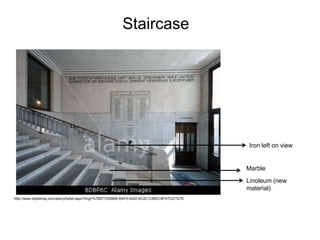
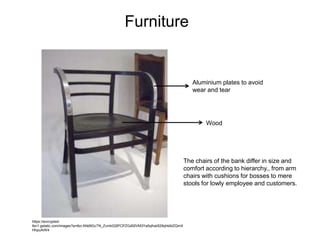
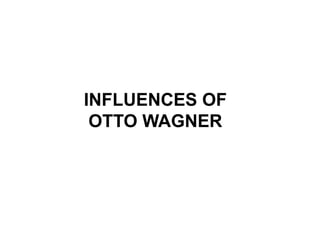
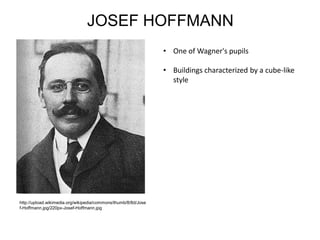
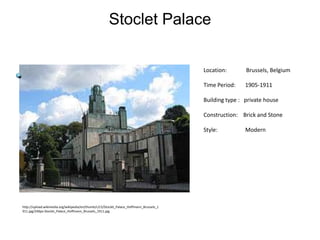
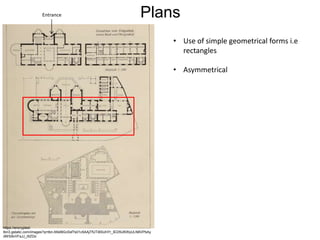
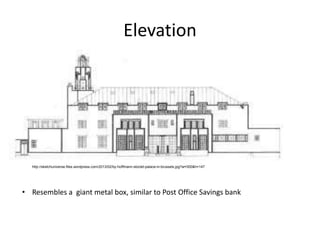
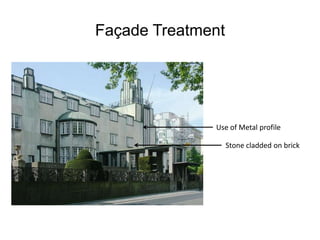
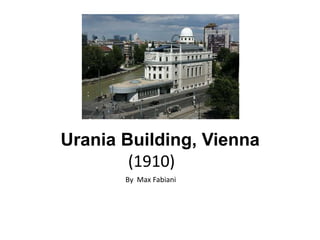
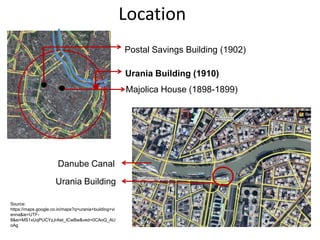
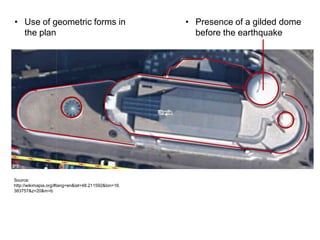
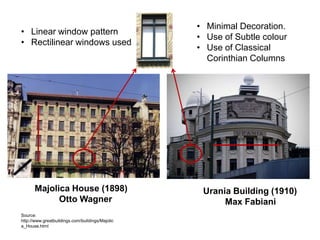
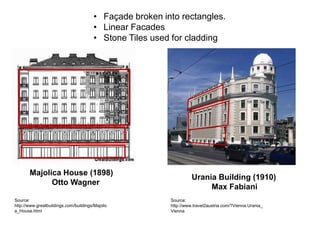
![References:
•
Kenneth Frampton, 1992. Modern Architecture: A Critical History (World of Art). 3 Sub Edition.
Thames & Hudson.
•
Amazing building – Kirche am Steinhof | viennalife. 2013. Amazing building – Kirche am Steinhof |
viennalife. [ONLINE] Available at: http://viennalife.wordpress.com/2011/10/17/amazing-building%E2%80%93-kirche-am-steinhof/
•
. [Accessed 24 October 2013].
•
St. Leopold am Steinhof - Otto Wagner - Great Buildings Architecture. 2013.St. Leopold am
Steinhof - Otto Wagner - Great Buildings Architecture. [ONLINE] Available
at:http://www.greatbuildings.com/buildings/st_leopold_am_steinhof.html . [Accessed 24 October
2013].
•
Majolica House Design | Home, Building, Furniture and Interior Design Ideas. 2013. Majolica
House Design | Home, Building, Furniture and Interior Design Ideas. [ONLINE] Available
at: http://www.marvelbuilding.com/majolica-house.html . [Accessed 30 October 2013].
•
WFS History. 2013. WFS History. [ONLINE] Available at:http://www.planetariumberlin.de/pages/hist/WFS-History.html. [Accessed 30 October 2013].](https://image.slidesharecdn.com/history-131111113528-phpapp01/85/History-42-320.jpg)