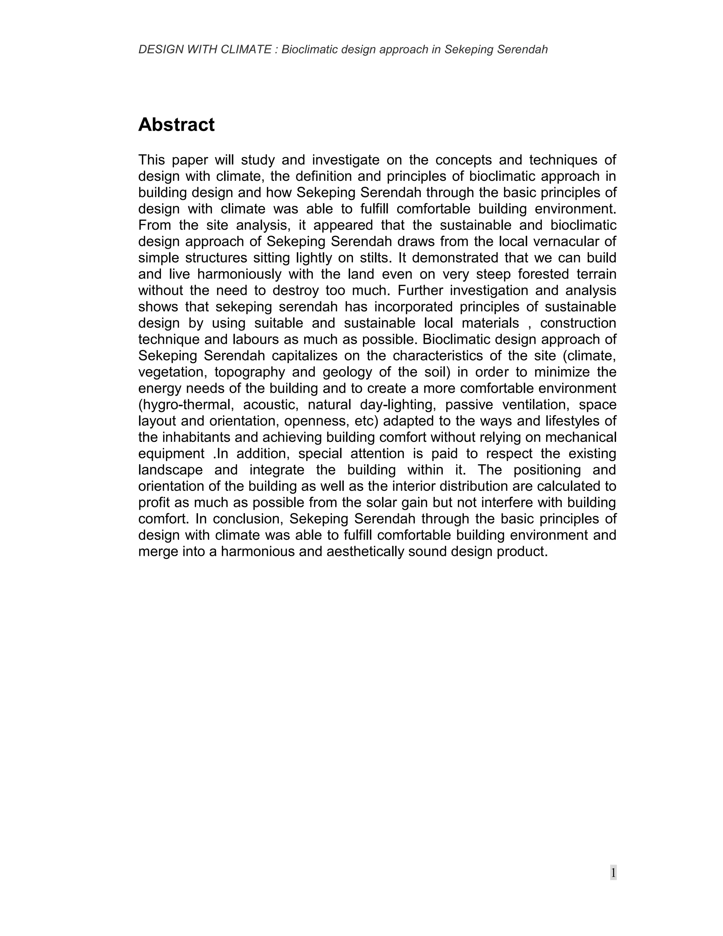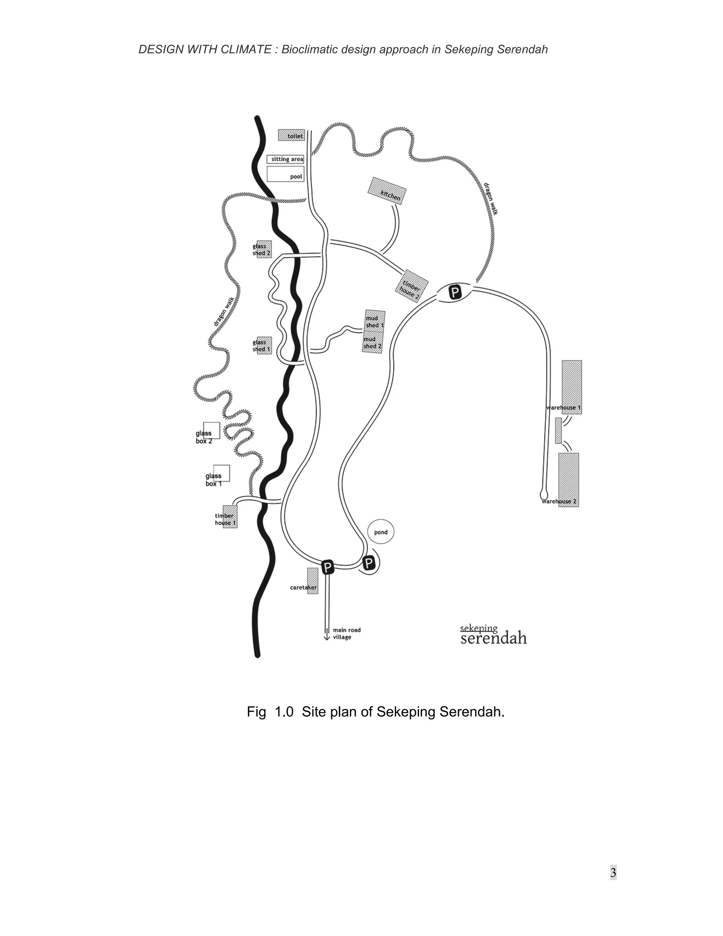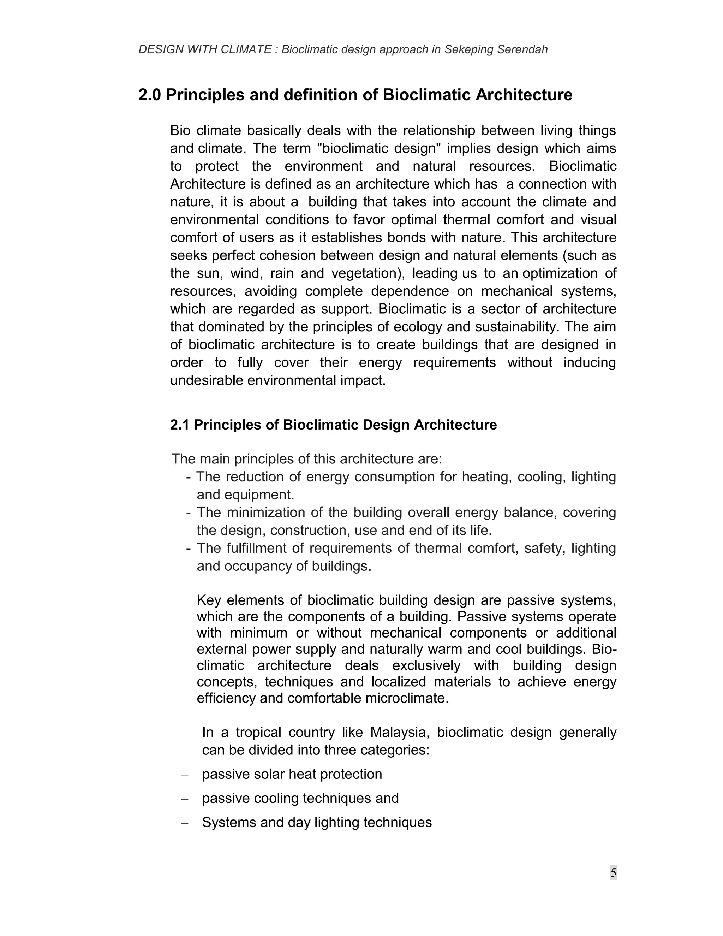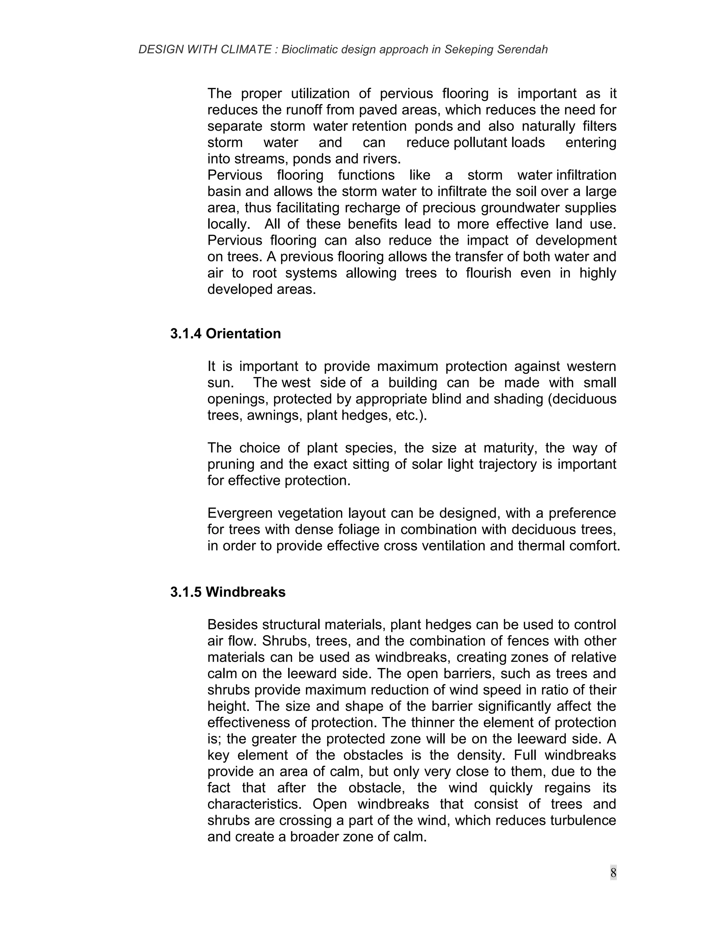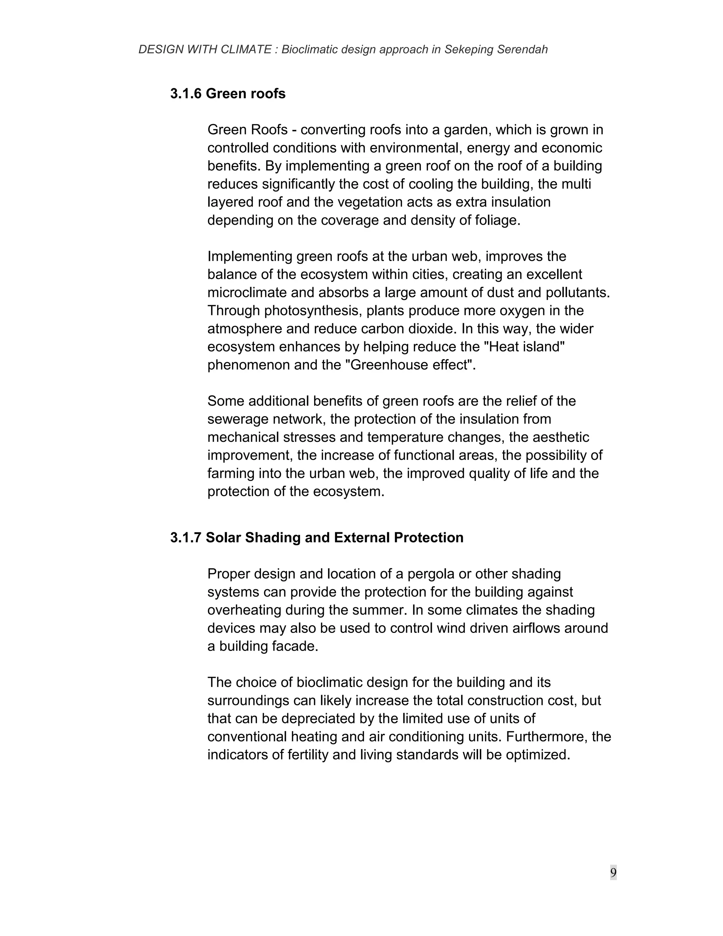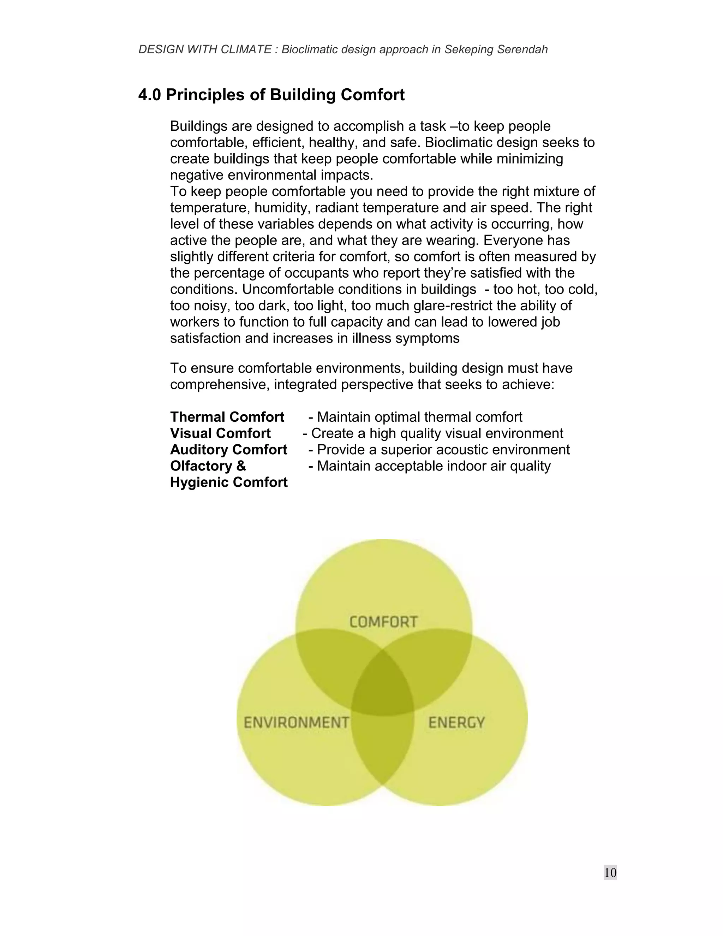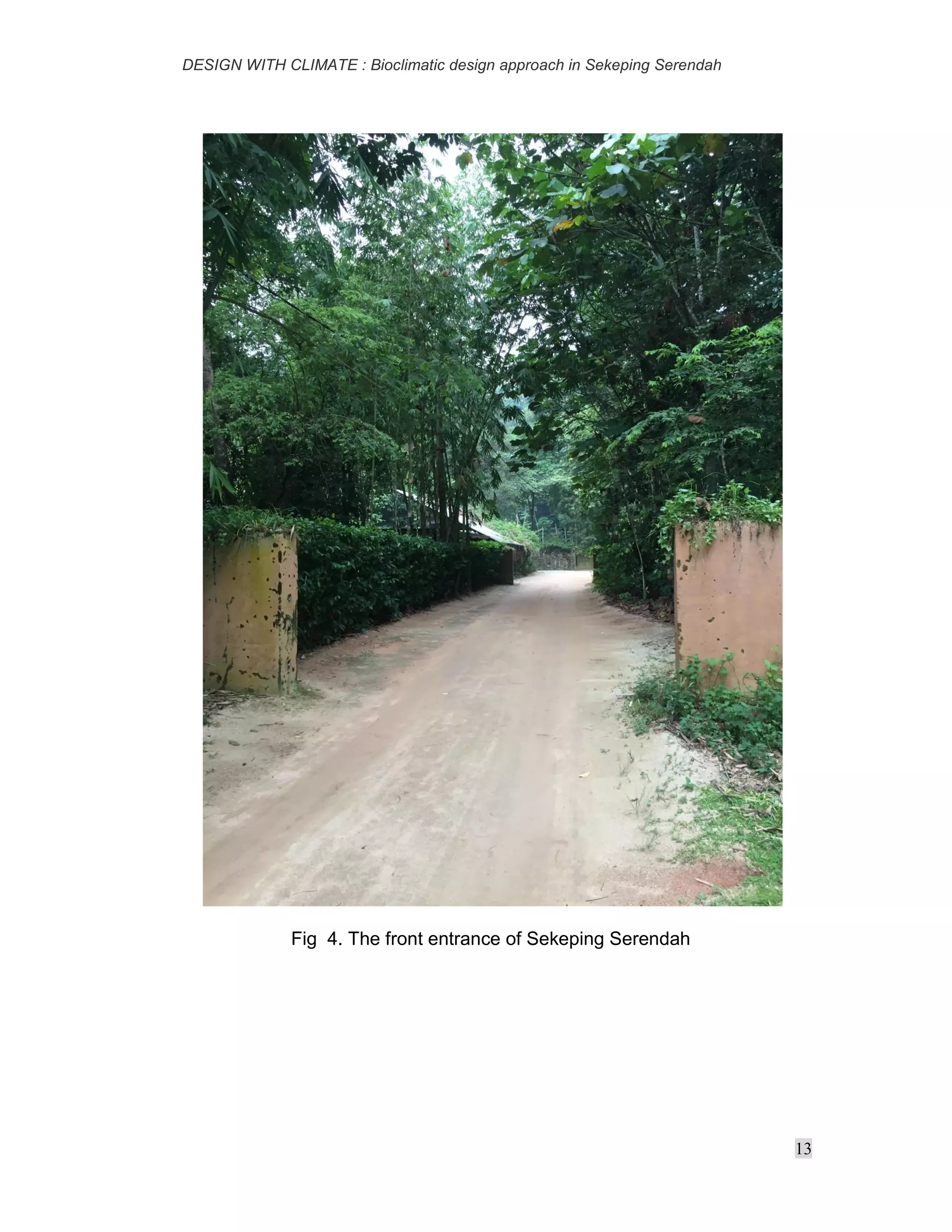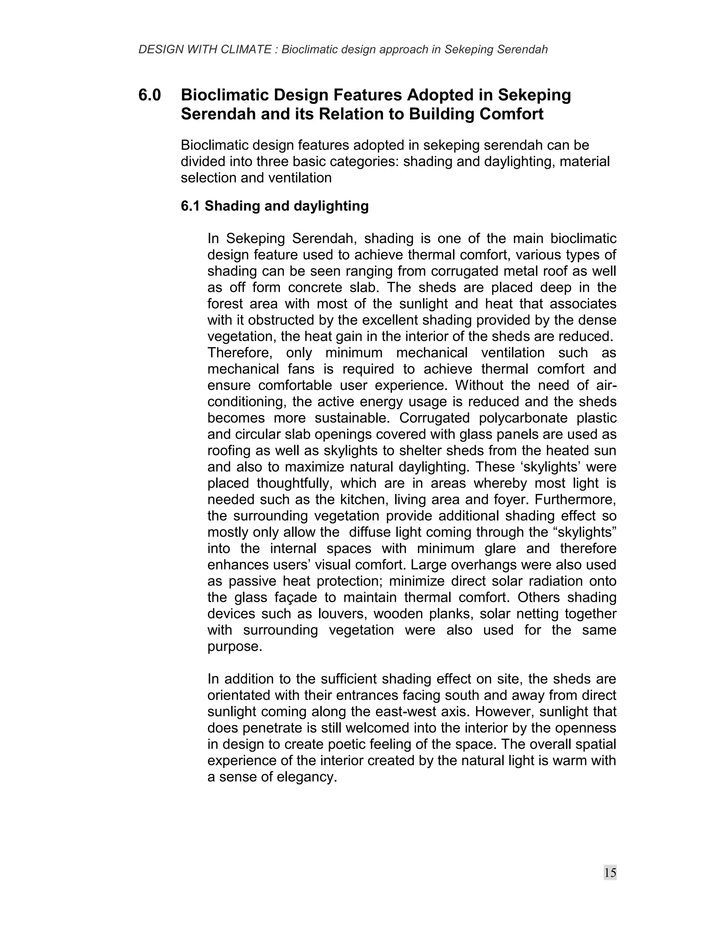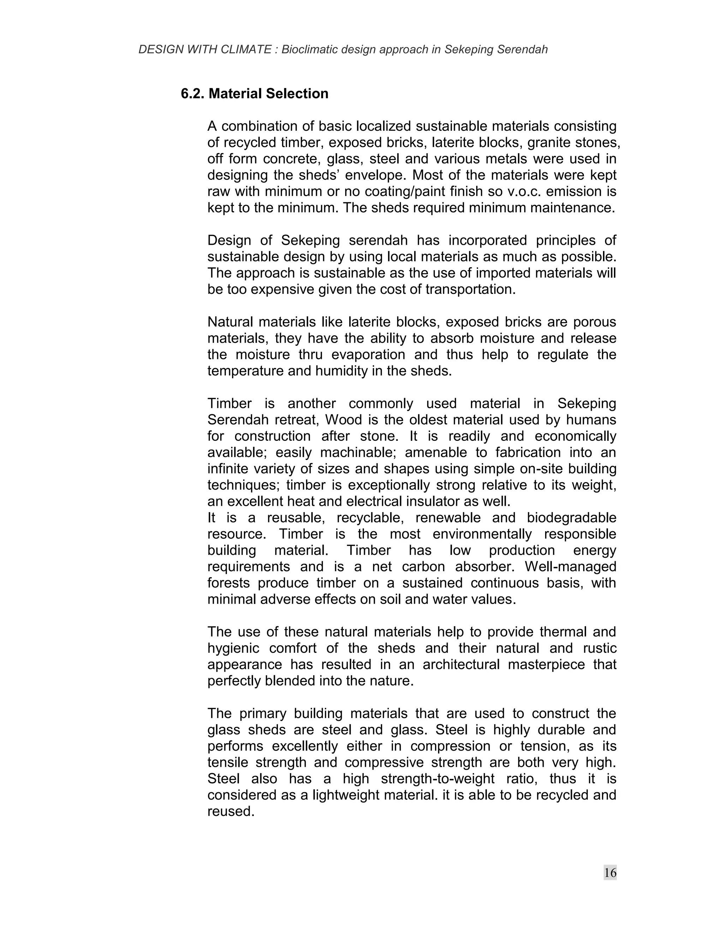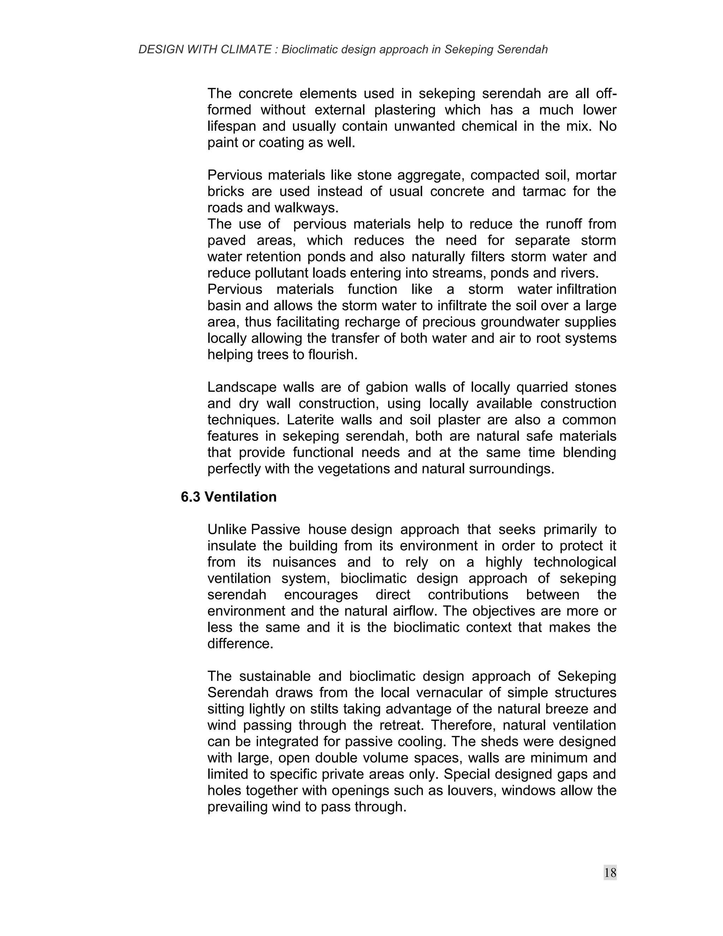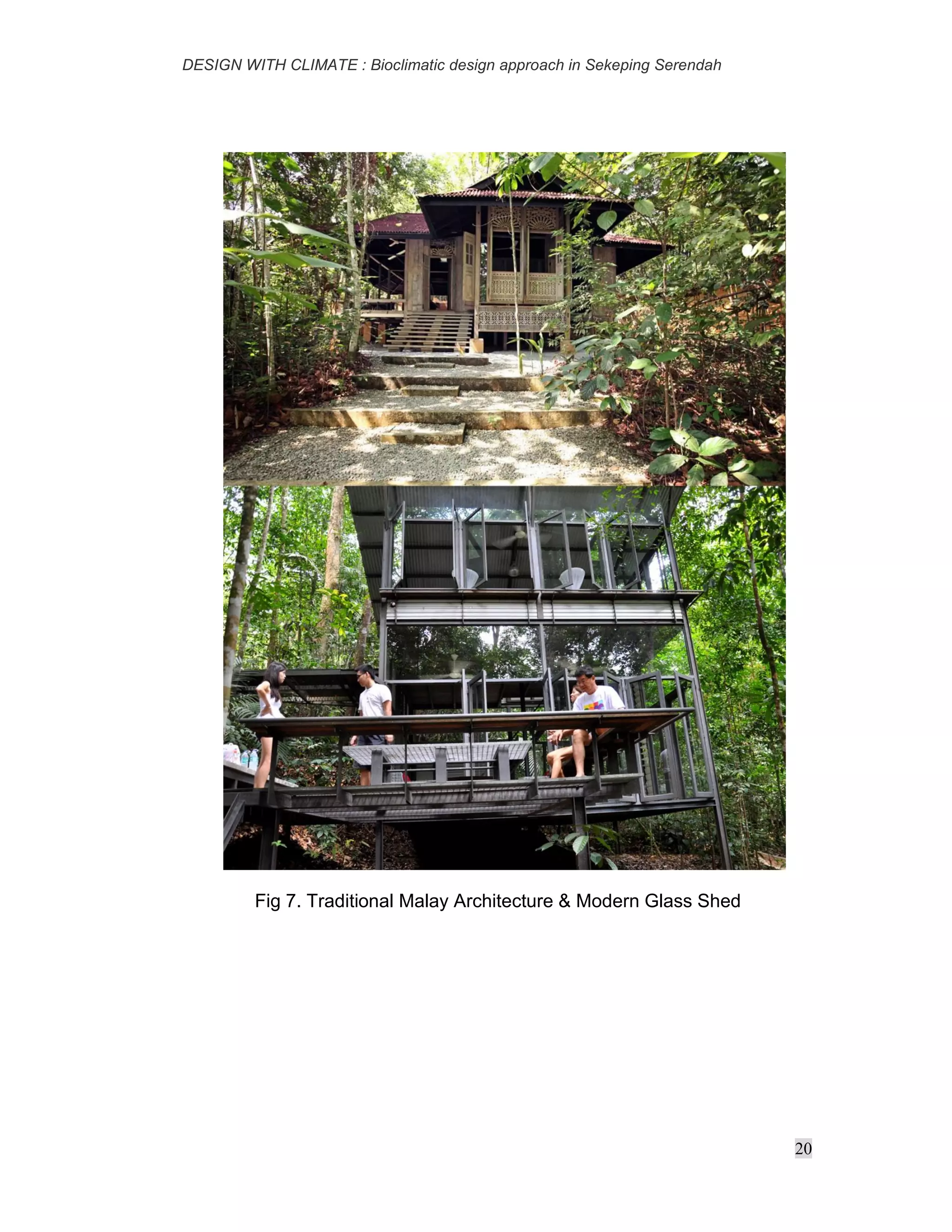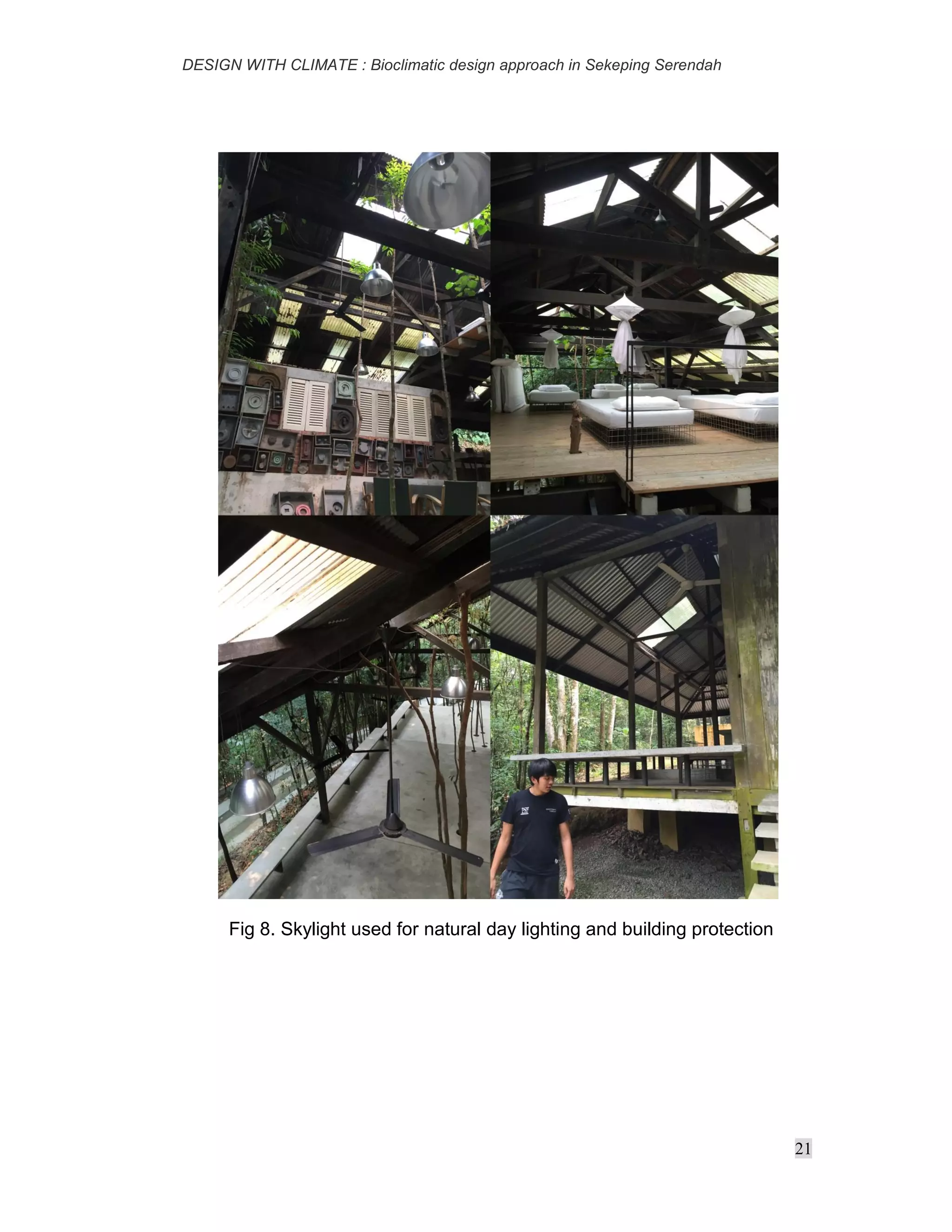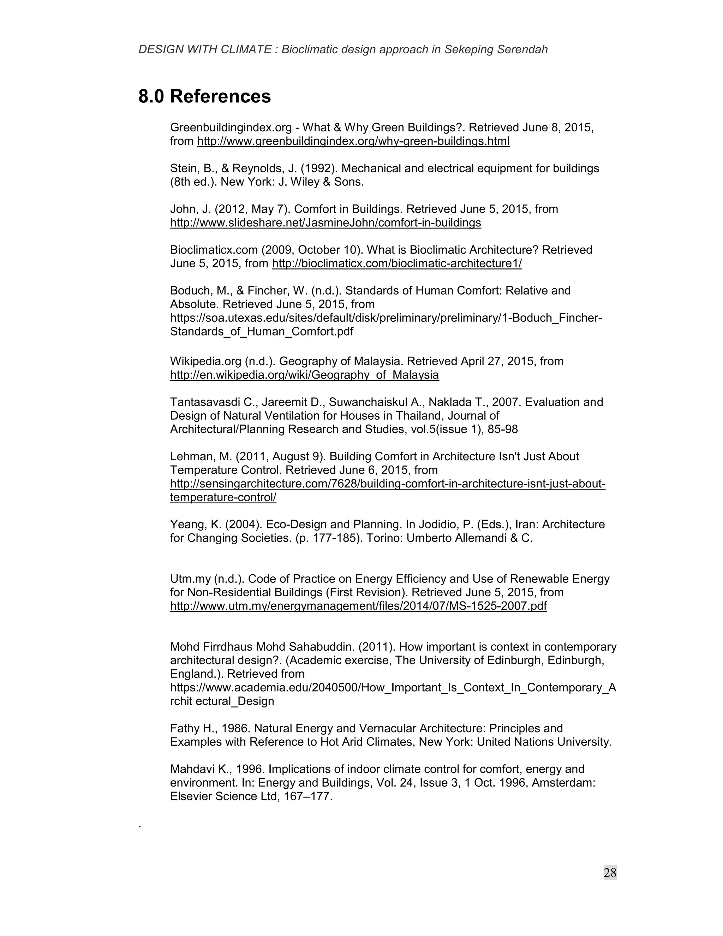This document discusses bioclimatic design and its application at Sekeping Serendah, a retreat located in a forest in Rawang, Selangor, Malaysia. It defines bioclimatic design as architecture that takes the local climate and environment into account to create optimal thermal and visual comfort while minimizing energy usage. The document outlines various bioclimatic design principles and techniques, and analyzes how Sekeping Serendah's design incorporates local materials, passive ventilation, shading, and orientation to harmoniously integrate the buildings into the forest landscape while maintaining human comfort.


