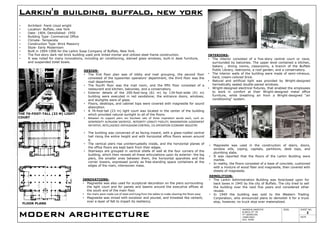
Larkin Building's innovative design
- 1. MODERN ARCHITECTURE AKANSHA AWASTHI B.ARCH 3RD YR 4TH SEMESTER 14ARCH001 ACA. AGRA SIGN. SHEET NO. 2 DATE Larkin's building, buffalo, new york • Architect- frank Lloyd wright • Location- Buffalo, new York • Date- 1904, Demolished- 1950 • Building Type- Commercial Office • Climate- Temperate • Construction Type- Brick Masonry • Style- Early Modernism • Built in 1904-1906 for the Larkin Soap Company of Buffalo, New York. • The five story dark red brick building used pink tinted mortar and utilized steel frame construction. • It was noted for many innovations, including air conditioning, stained glass windows, built-in desk furniture, and suspended toilet bowls. DESIGN- • The first floor plan was of lobby and mail grouping, the second floor consisted of the typewriter operators' department, the third floor was the mail department. • The fourth floor was the mail room, and the fifth floor consisted of a restaurant and kitchen, balconies, and a conservatory. • Exterior details of the 200-foot-long (61 m) by 134-foot-wide (41 m) building were executed in red sandstone; the entrance doors, windows, and skylights were of glass. • Floors, desktops, and cabinet tops were covered with magnesite for sound absorption. • A 76-foot-tall (23 m) light court was located in the center of the building which provided natural sunlight to all of the floors. • Between its support piers ran fourteen sets of three inspiration words each, such as: GENEROSITY ALTRUISM SACRIFICE, INTEGRITY LOYALTY FIDELITY, IMAGINATION JUDGEMENT INITIATIVE, INTELLIGENCE ENTHUSIASM CONTROL, CO-OPERATION ECONOMY INDUSTRY. • The building was conceived of as facing inward, with a glass-roofed central hall rising the entire height and with horizontal office floors woven around it. • The vertical piers rise uninterruptedly inside, and the horizontal planes of the office floors are kept back from their edges. • Stairways are grouped in vertical shells of wall at the four corners of the building, which then reveals all these articulations upon its exterior: the big piers, the smaller ones between them, the horizontal spandrels and the corner towers, expressed purely as free-standing space containers at the edges of the main, interwoven mass. INNOVATIONS- • Magnesite was also used for sculptural decoration on the piers surrounding the light court and for panels and beams around the executive offices at the south end of the main floor. • the chairs were made out of steel and hung from the tables to make cleaning the floors easy. • Magnesite was mixed with excelsior and poured, and troweled like cement, over a layer of felt to impart its resiliency. THE 76-FOOT-TALL (23 M) LIGHT COURT INTERIORS- • The interior consisted of a five-story central court or nave, surrounded by balconies. The upper level contained a kitchen, bakery , dining rooms, classrooms, a branch of the Buffalo Public Library, restrooms, a roof garden, and a conservatory. • The interior walls of the building were made of semi-vitreous, hard, cream-colored brick. • Natural and artificial light was provided by Wright-designed hermetically sealed double-paned windows. • Wright-designed electrical fixtures, that enabled the employees to work in comfort at their Wright-designed metal office furniture, while breathing air from a Wright-designed "air conditioning" system. • Magnesite was used in the construction of stairs, doors, window sills, coping, capitals, partitions, desk tops, and plumbing slabs. • It was reported that the floors of the Larkin Building were marble. • In reality, the floors consisted of a base of concrete, cushioned with a mixture of wood fiber and magnesite, then covered with sheets of magnesite. DEMOLITION- • The Larkin Administration Building was foreclosed upon for back taxes in 1945 by the city of Buffalo. The city tried to sell the building over the next five years and considered other reuses. • In 1949 the building was sold to the Western Trading Corporation, who announced plans to demolish it for a truck stop, however, no truck stop ever materialized. FLOOR PLANS