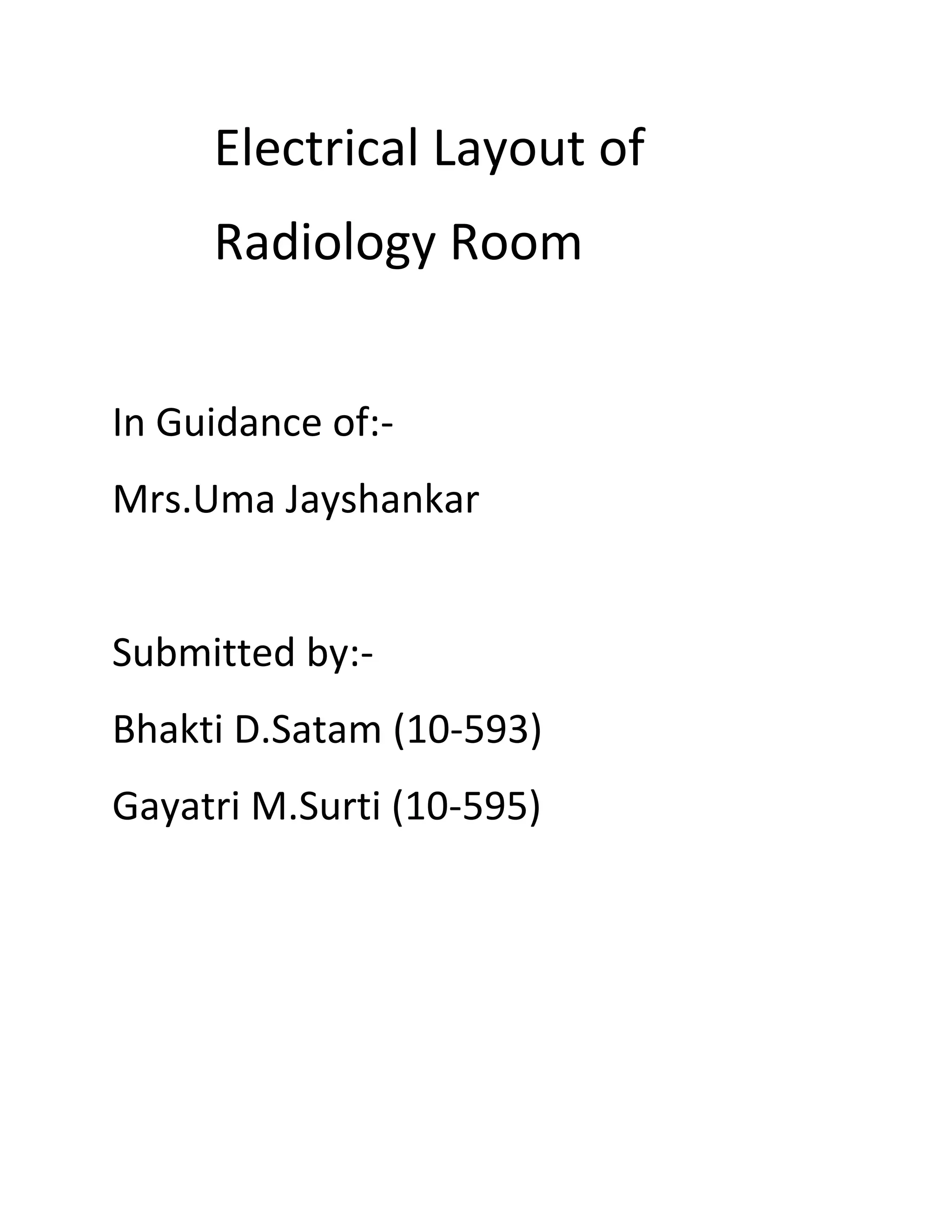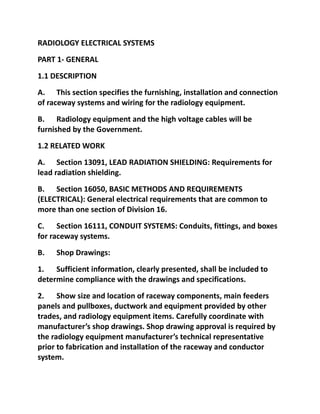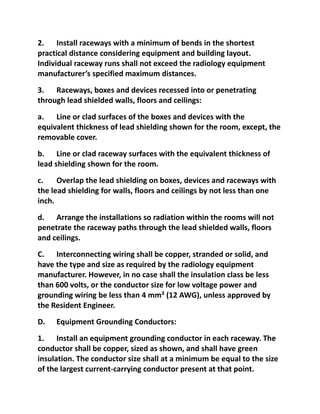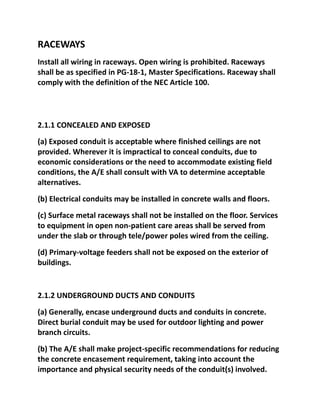The document provides specifications for the electrical systems in a radiology room, including:
1) Raceway systems will be installed to route wiring for radiology equipment, with floor, wall, and ceiling troughs.
2) Wiring will include high voltage cables for equipment, and grounding conductors.
3) Installation will require coordinating with equipment layout and shielding, and certifications will be provided upon completion.









![Conduits containing Essential Electrical System wiring and
telecommunications cabling shall not be exempt from the concrete
encasement requirement.
2.1.3 SPARE CONDUITS
Where electrical capacity is reserved for future use, such as bussed
space in panelboards, motor control centers, switchboards, and
switchgear of all voltage levels, and where under-slab or underground
conduit is used, the A/E shall provide spare under-slab or
underground conduits to an accessible point. The number and size of
conduits shall be appropriate to the equipment and amount of bussed
space served2.1.4 UNDERFLOOR DUCT SYSTEMS (a) For new
construction of large office areas, provide underfloor power,
telecommunications, and signal systems ducts for the following areas:
• Personnel Division
• Registrar Division
• Fiscal Division
• Supply Division
• Other - Any large open office spaces where future flexibility is
desirable
(b) Provide duplex receptacle and telecommunications outlet fittings
on the under floor duct to suit the furniture layout.
(c) Space the under floor ducts 5 ft [1.5 M] on centers. In structural
steel frame buildings, use trench header and utilize the cellular steel
as the raceway. Coordinate with the structural engineer to ensure that
the proper cells are enclosed for raceway use.](https://image.slidesharecdn.com/electricallayoutof-121011101123-phpapp01/85/Electrical-layout-of-10-320.jpg)

![• A/E shall verify that the proposed radiology equipment installation
as shown on radiology shop drawings meets all applicable codes,
regulations, and existing building conditions.
2.2 GROUNDING
The grounding system shall be shown complete on the one-line
diagram with all components and descriptions from the medium- or
low-voltage service to the low-voltage panels, as applicable for each
project. The grounding system shall be shown complete on the One-
line Diagram for the Normal, Standby, and/or Essential Electrical
Systems, including but not limited to generators, automatic transfer
switches, electrical equipment, etc.
2.2.1 GROUNDING ELECTRODES
Galvanized steel or copper-clad steel electrodes may be used. All
electrodes are to be of the same material for the entire project.
2.2.2 EQUIPMENT GROUNDING CONDUCTORS
All raceways shall contain an equipment grounding conductor.
Coordinate with VA Master Specifications and show on the drawings.
2.2.3 METAL CURTAIN WALL GROUNDING
(a) To help ensure that personnel are not exposed to electrical shock,
all exterior metal sheathing of buildings shall be grounded.
(b) For buildings with perimeters not exceeding 250 ft [76 M], the
sheathing perimeters shall be grounded at diagonally opposite corners
of the building.
(c) For buildings with perimeters exceeding 250 ft [76 M], the
sheathing perimeters shall be grounded such that the spacing
between grounding points does not exceed 100 ft [30 M].](https://image.slidesharecdn.com/electricallayoutof-121011101123-phpapp01/85/Electrical-layout-of-12-320.jpg)
![(d) A ground point shall consist of a driven ground rod and brazed
connection to the building sheath. A No. 6 AWG bare copper
conductor shall be used to connect the sheath to the ground rod.
(e) Where a lightning protection system is provided for the building,
the sheath shall also be bonded at each down conductor location.
2.3 LIGHTNING PROTECTION SYSTEM
(a) Lightning protection is mandatory for all Mission Critical buildings.
For non-Mission Critical buildings, perform risk analysis per NFPA 780,
Annex L, and provide a lightning protection system where NdNc.
Submit calculations to VA.
(b) Lightning protection systems shall comply with NFPA 780 –
Standard for the Installation of Lightning Protection Systems and NFPA
70 – National Electrical Code.
2.4 MOTOR DISCONNECT SWITCHES
Provide all motors with a local disconnect switch (unfused unless
required otherwise) located at the motor or a maximum of 5 ft [1.5 M]
away, within sight. Clearly indicate this requirement on the Contract
Drawings.](https://image.slidesharecdn.com/electricallayoutof-121011101123-phpapp01/85/Electrical-layout-of-13-320.jpg)
