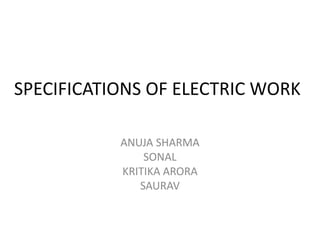The document provides specifications for sanitary installations including flushing cisterns, urinals, wash basins and other items. It specifies that flushing cisterns can be automatic or manually operated, and describes requirements for inlet and overflow holes, float valves, and foot rests. It also provides specifications for different types of urinals including bowl type, half stall urinals. Wash basins can be flat back or angle back and specifications are provided for commonly used sizes. Materials like vitreous china are specified and conformance to Indian standards is required.
























