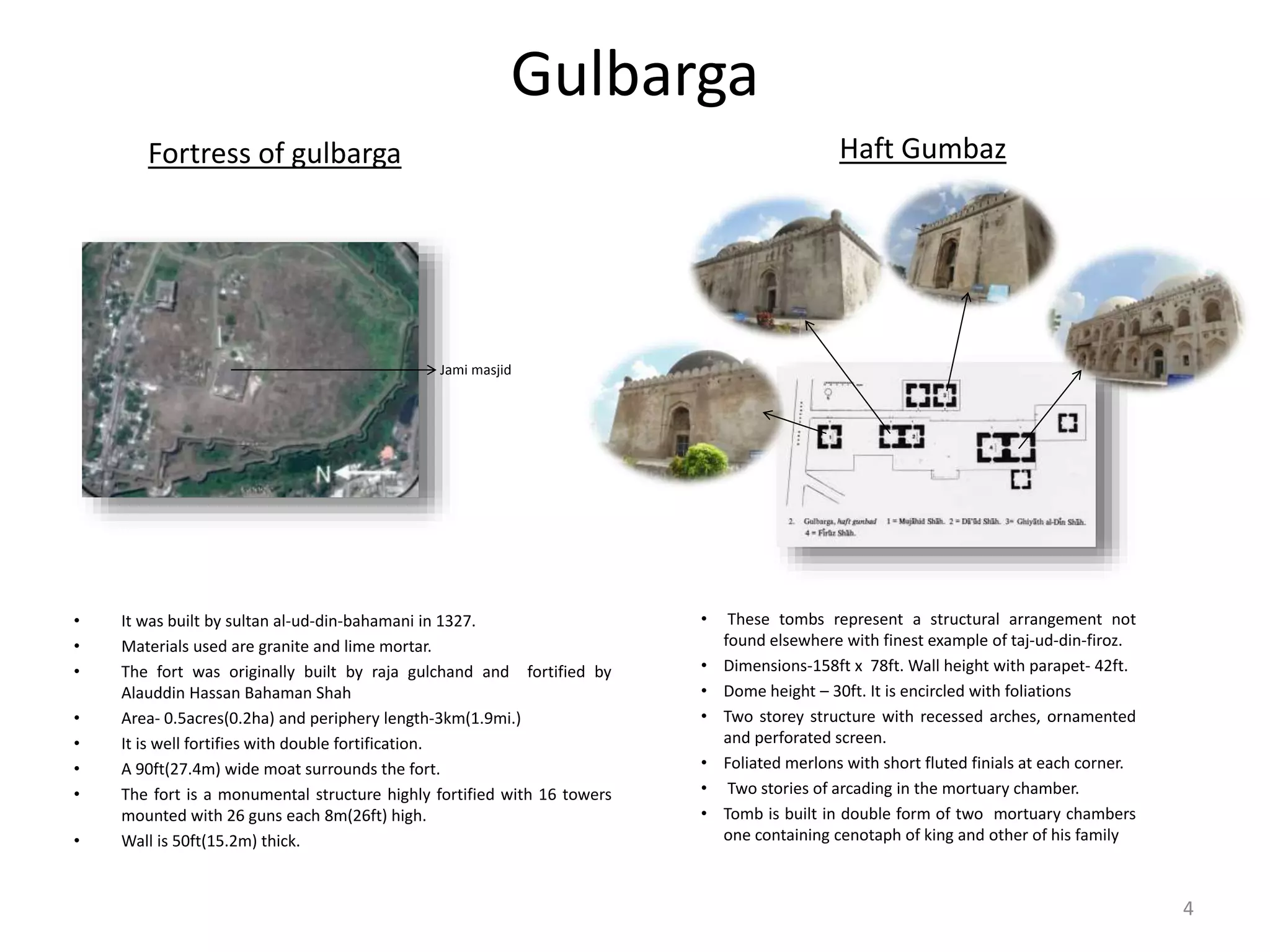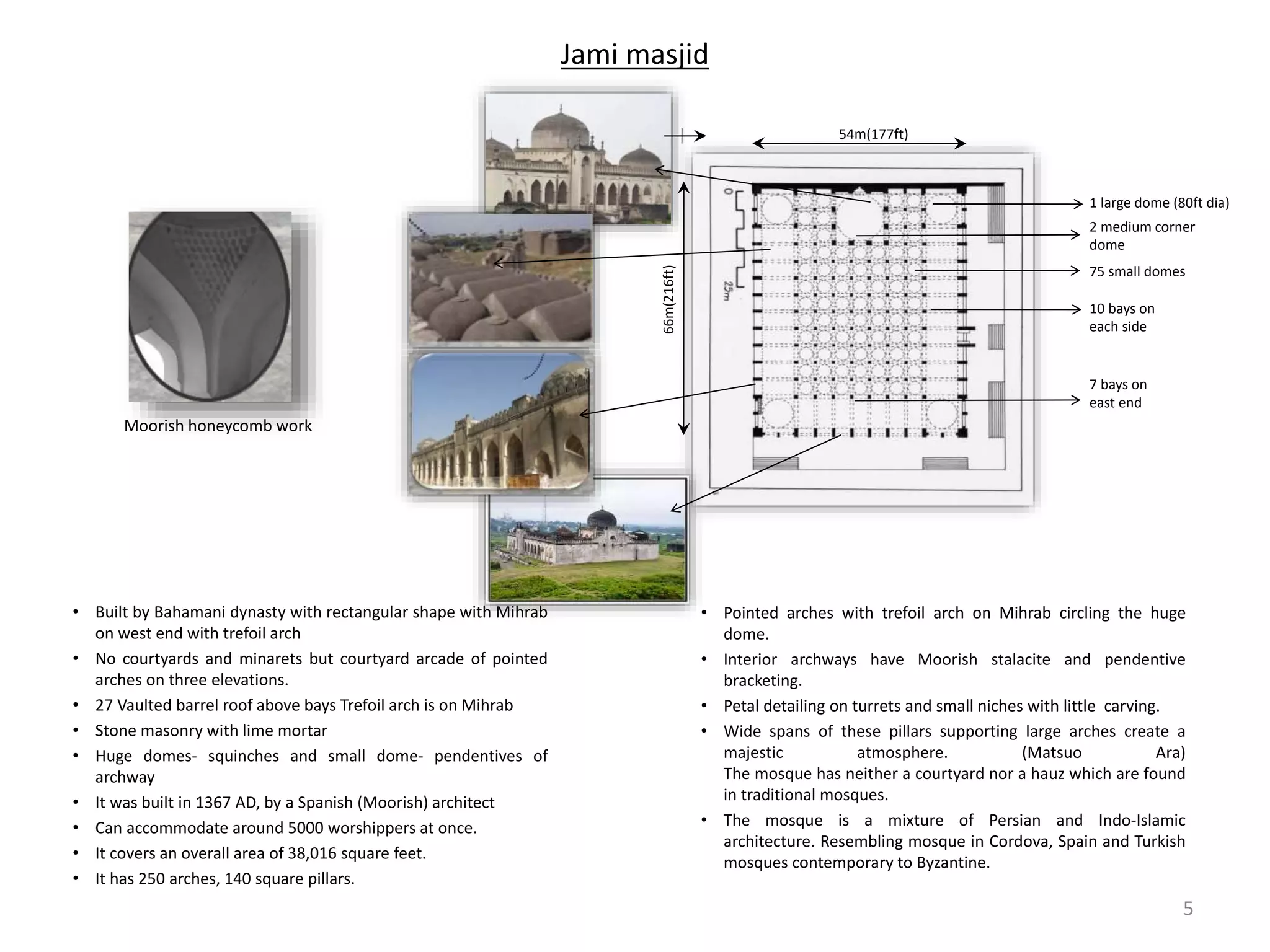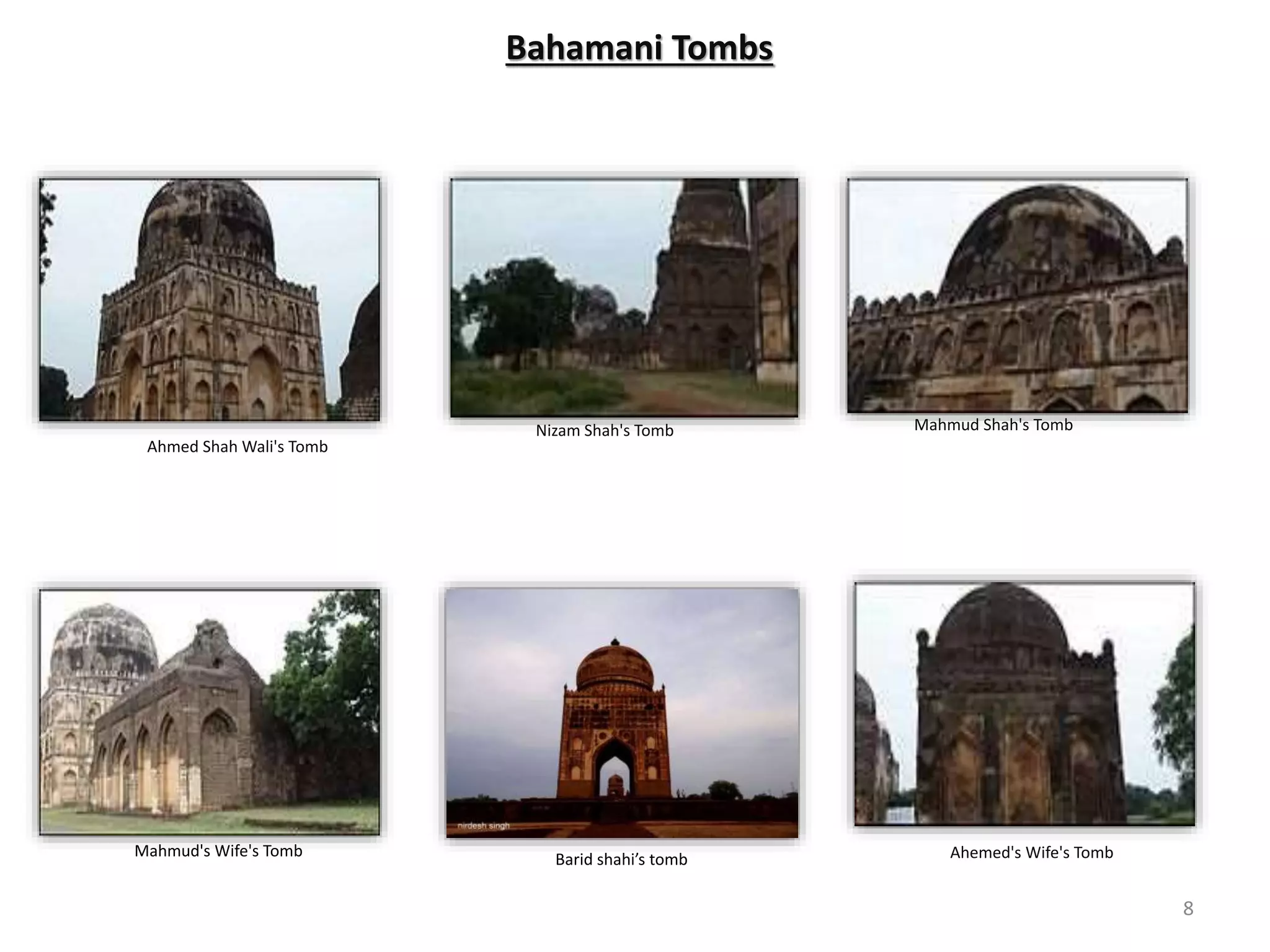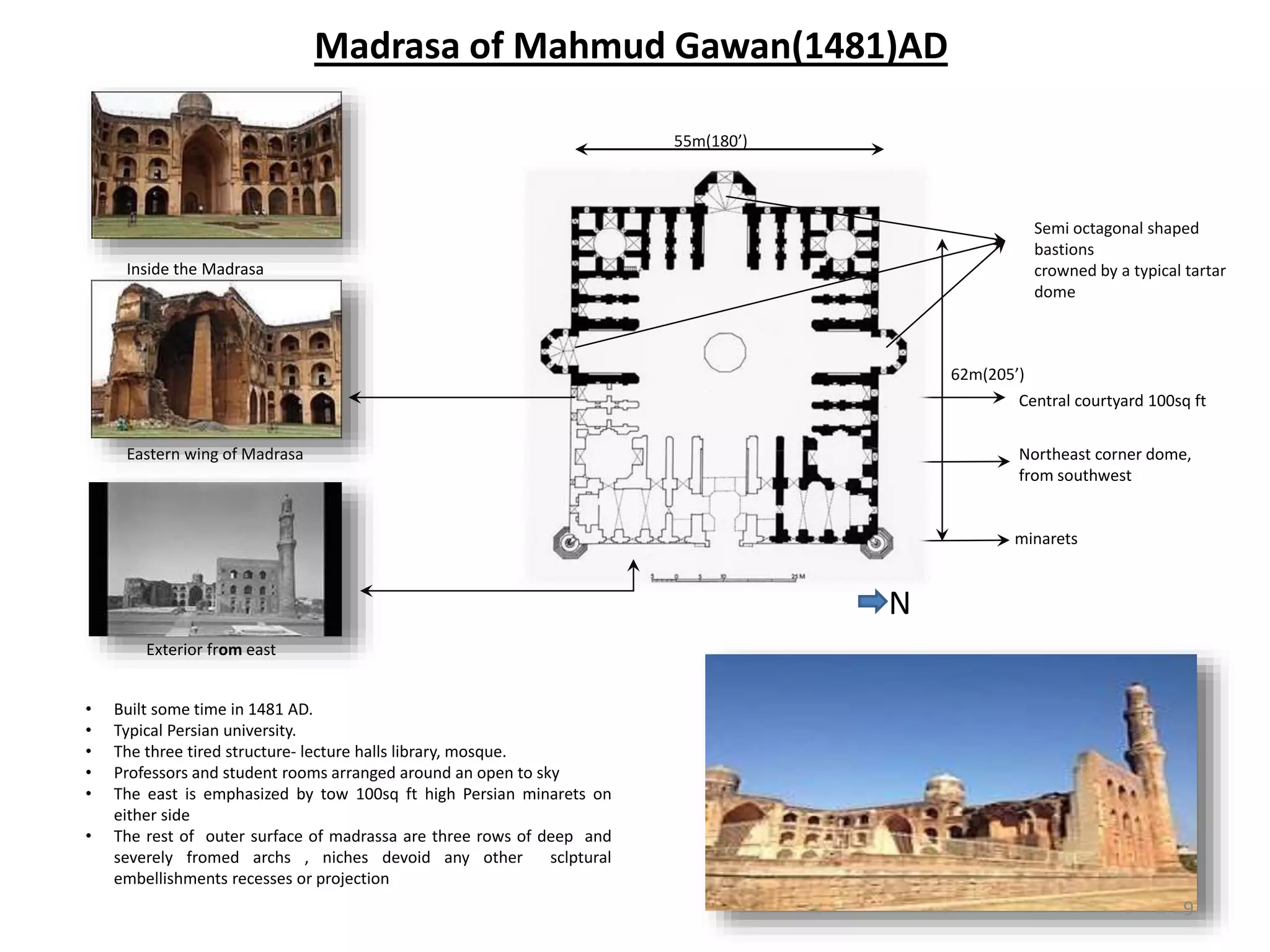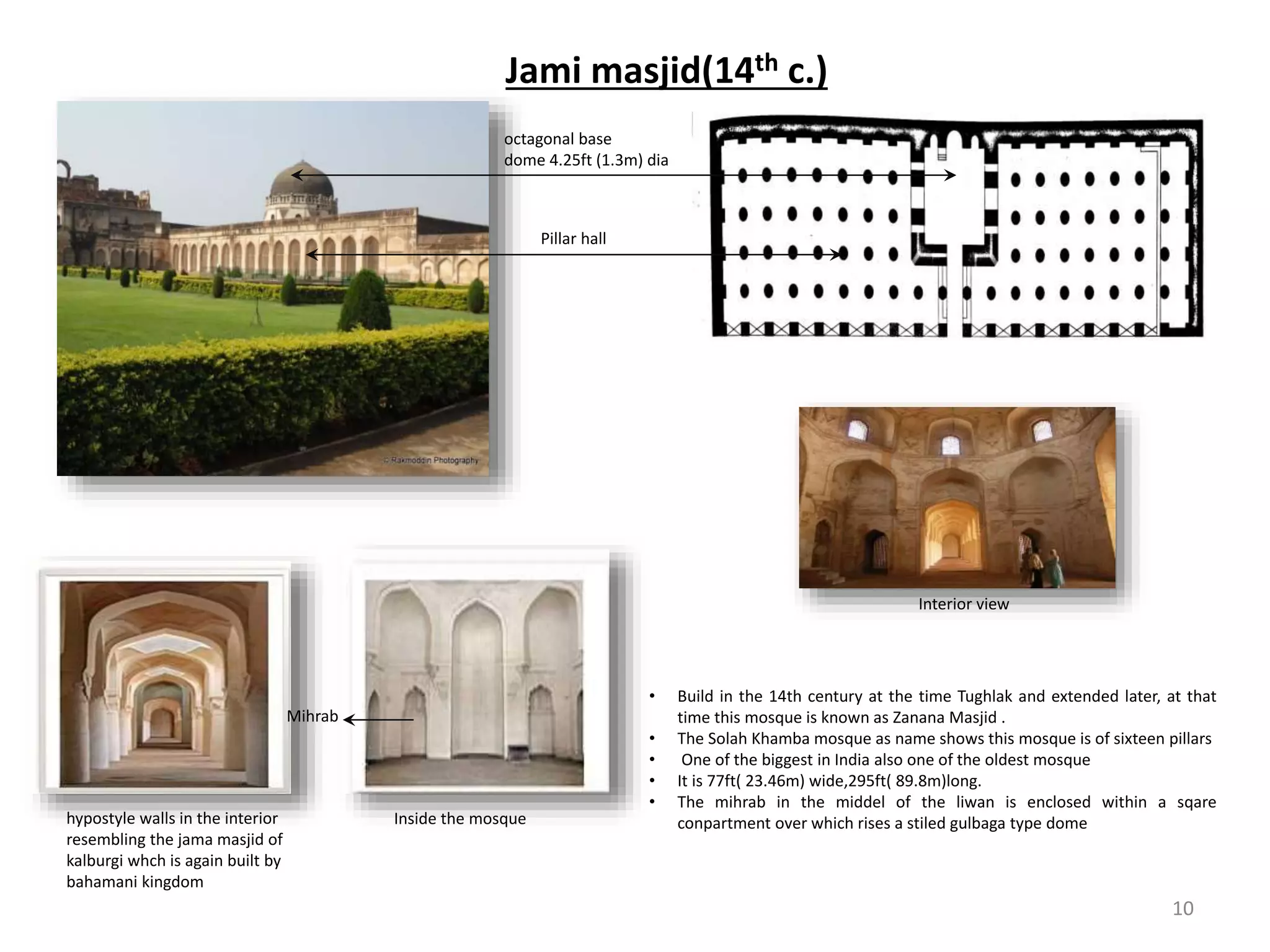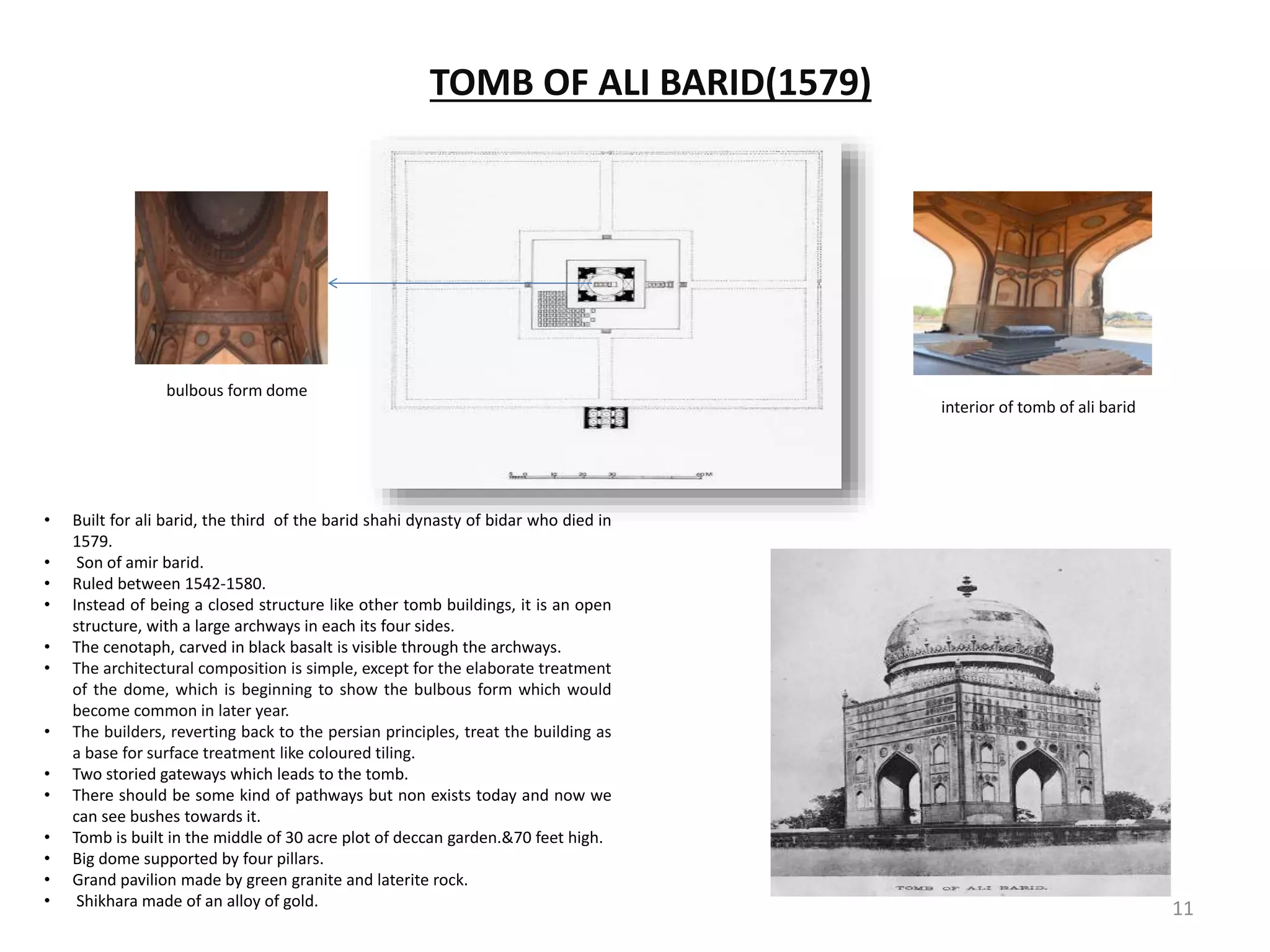The document provides information on Deccan architecture which originated from the Sultanate of Delhi and Persian influences. It was further developed during the Bahmani and Qutub Shahi dynasties in the cities of Gulbarga, Bidar, and Golconda. Some key monuments discussed include the Jami Masjid and tombs in Gulbarga demonstrating early Deccan styles. Bidar is described as having a mixture of Persian and Delhi elements seen in structures like the royal palaces and tomb of Ali Barid. Golconda art reached its peak under the Qutub Shahis with fully developed bulbous domes and ornate tombs and the iconic Charminar mosque.



