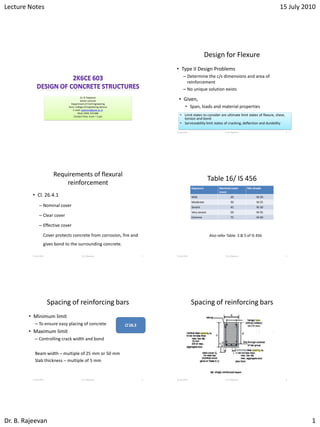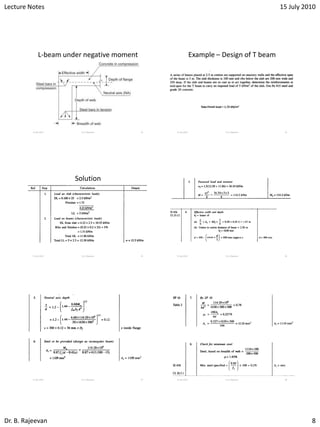Dr. B. Rajeevan gave a lecture on design for flexure in reinforced concrete structures. The key points covered included:
- Type II design problems involve determining cross-sectional dimensions and reinforcement area where no unique solution exists.
- Requirements for flexural reinforcement include nominal cover, clear cover, and effective cover to protect concrete.
- Spacing of reinforcing bars is limited to a minimum for constructability and a maximum to control cracking and ensure bond.
- Design of singly and doubly reinforced beams was demonstrated through examples, determining reinforcement areas based on flexural strength requirements.
- Design of flanged beams like T-beams and L-beams was discussed, highlighting differences in reinforcement













