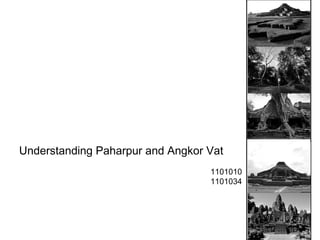
Comparison between Angkor Wat and Paharpur
- 1. Understanding Paharpur and Angkor Vat 1101010 1101034
- 2. Angkor Wat is considered to be thelargest and most impressive stone temple in existence. This magnificent architectural composition was the conception of King Suryavarman II. Howvever it completed during the reign of King Dharanindravarman II. The name Angkor is a corruption of the Sanskrit “Nagara”, meaning city or capital while “Vat” is a relatively modern Siamese name, so the name means “City Temple.” Angkor Wat The temple was dedicated to the Hindu God Vishnu, by the fall of the empire in 15th century, the site had become a Buddhist shrine. Angkor Wat is partly protected from its most lethal destroyer, water, by a network of hidden drains emplaced in the 1960’s by the French scholar and former conservator Bernard Philippe Groslier and his staff of 1000.
- 3. The epic symmetries of Angkor Vat begin with the outer gallery that runs in a circumference of half a mile. Within the gallery sculptures in bas-relief unfold narratives from the myths of Vishnu, Krishna and Rama. One section of gallery top left that sheltered the depiction of a Hindu creation myth was removed for restoration. The stones were catalogued and neatly laid out in the grassy area beyond..Although the plan, form and symbols differ, Angkor Vat is cathedral-like in its harmonious mix of small details and massive architecture. •Plan consists concentric rectangles. Orderly and balanced. Logically symmetrical. •Principal approach is from the west. Why the main gateway, flanked by libraries at right, faces west is unclear. The other temples face east, away from the direction of the dead. Partly to bring it into alignment with the royal city. •Façade consists of elaborate storied structure breaking the long lines of arcaded enclosure. Gateway •Interiorly the portico resolves itself into a square plan of pillared halls with two diametrical corridors.
- 4. •Entire scheme was laid out in 650 ft water moat. Broad square in plan. Total length of 24 miles. •Communication across the water barrier was by a bridge on western side and approached by a pave of 36/1500 ft. •Stone platform on which it stands is square in plan. Water Moat •Stairway continuing the axial line of the portico ascends to the second terrace. • At each angle of the terrace, the inner space of which is a square of 130 ft side is a Sikhara.
- 5. Sectional Perspective of Angkor Wat Details can be seen here.
- 6. Somapura Mahavihara in Paharpur, is among the best known Buddhist Viharas in the Indian Subcontinent and is one of the most important archeological sites in the country. Somapura Mahavihara, an ancient Buddhist monastry was built between 700-800 A.D during the reign of a Buddhist empire According to the Bengali Vocabulatory, the name Paharpur (Pahar = hill, pur = locality) means a locality of hill. World-famous Angkor Wat temple of Cambodia was inspired by this Somapura Mahavihara Paharpur
- 7. Comparative Analysis of Paharpur Temple and Angkor Wat
- 8. •Within the walls is a courtyard containing the remains of a traditional Buddhist stupa. •Each side of the monastery measures some 900 feet (270 metres) in length and is composed of monks' cells; •Each worshipping point, excepting the southern one, has a staircase connection with the monastery courtyard in front. •The monastery is square in plan, being 281m on each side. The structure holds more than 170 such cells and 92 altars of worship. •Two entrance provisions on the north and one in the east. Temple plan of Paharpur
- 9. The central shrine is a terraced structure springing from a cruciform ground plan and expanding from a mid-pile of square configuration. The unflustered wall surfaces of the lower two terraces are decorated with friezes containing terracotta plaques showing different scenes. The courtyard around the central shrine is dotted with several units of straggling structural ruins. Of them, Panchavede , a group of five votive stupas. Evidence of other sacred objects and shrines is found throughout, including the Jaina chaturmukhar structure, which displays the artistic and religious influences of the monastery's three main residential groups: images of Jaina deities abound on its main walls, and Buddhist terra-cotta artwork and sacred Hindu sculptures are found on its base walls. During rain, the excavated place becomes a lake, completely placing the lower areas of the underground room wall together with their unique rock and clay relieves, resulting in damage by the activity of salt and dangerous plants growth, while water increasing by capillary activity impacts the higher areas.
- 10. • Entrance in Paharpur is from north and east whereas in Angkor Wat it is from the west. •Sikhara of Angkor Wat ws terraced wheres in Paharpur it could have been terraced but it is still unknown. • Paharpur was of brick and Angkor Wat was of stone. Paharpur monastery is much older than those and more importantly Buddhism spread to south-east asia via bengal, so is the architecture and its not the whole monastery, only it's ruins. The 3d image of assumed Paharpur compared with Angkor Wat could have been like this- Paharpur complex is similar but much smaller in scale to Angkor Wat.The basic idea is the same, massive central stupa surrounded by smaller and more and more numerous stupas. Some other diffrences we get are – •Bas reliefs speak of Hindu God Vishnu in Angkor Wat and in Paharpur it speaks of more or less Buddhist culture. Comparative Analysis •Angkor wat has a huge water moat for protection whereas Paharpur does not have it.
