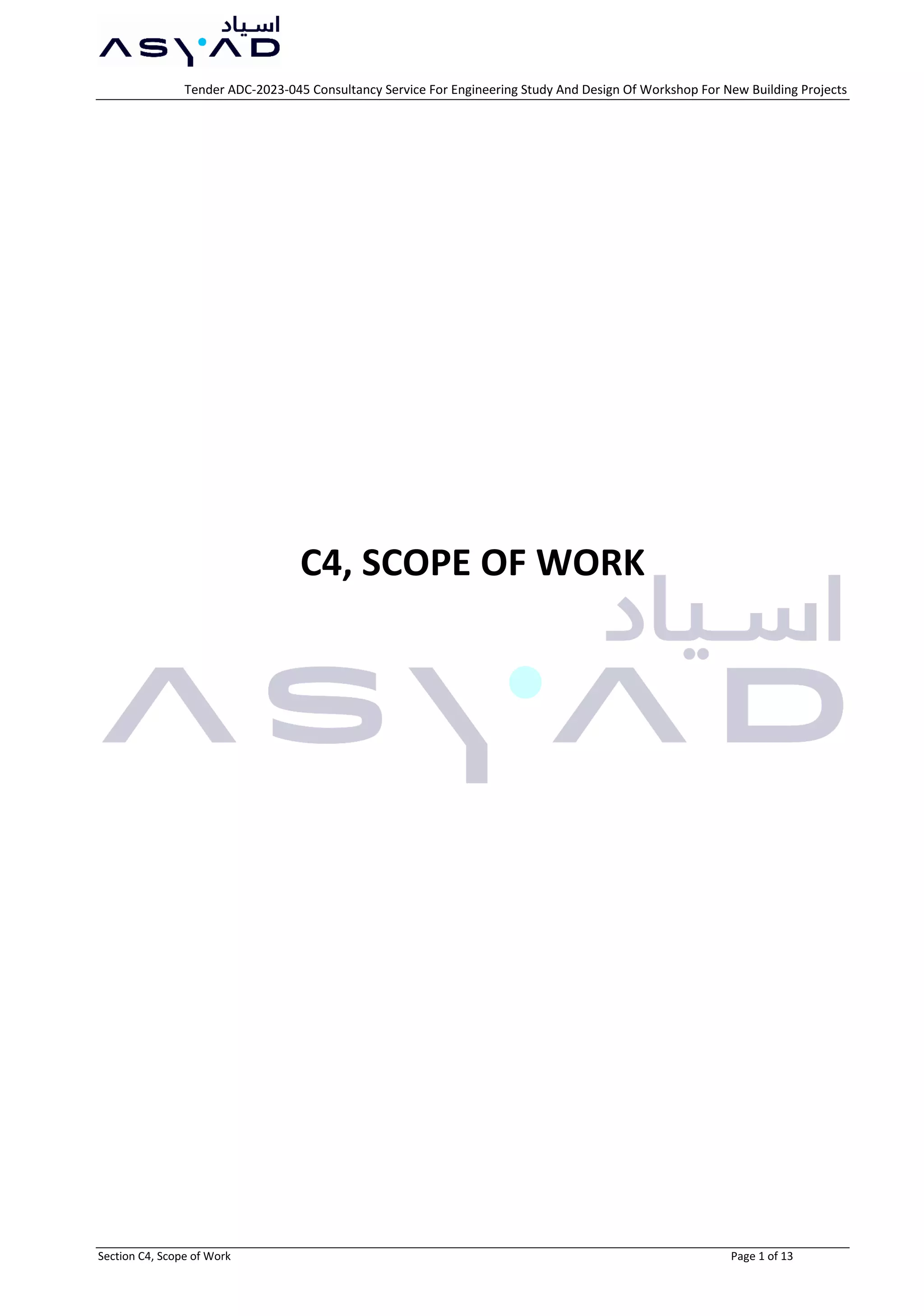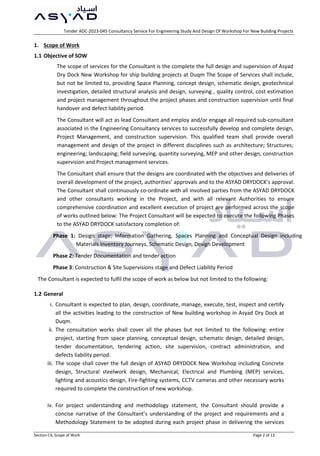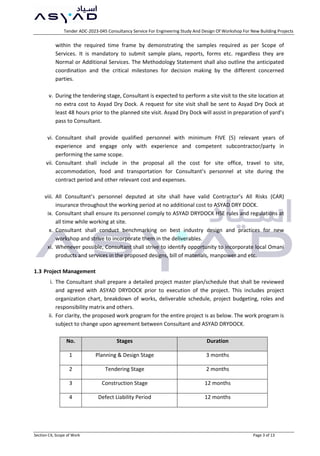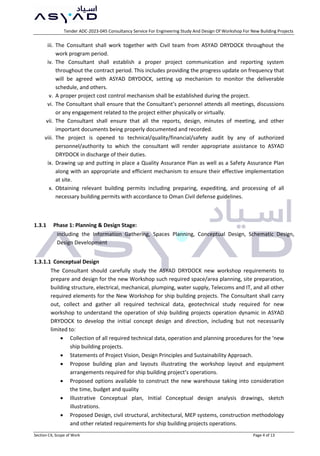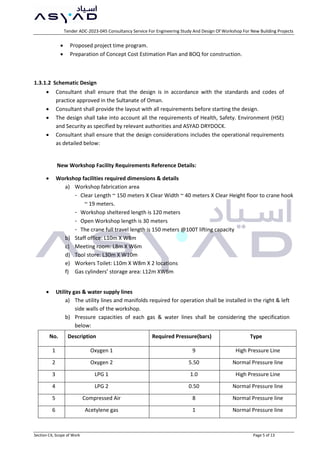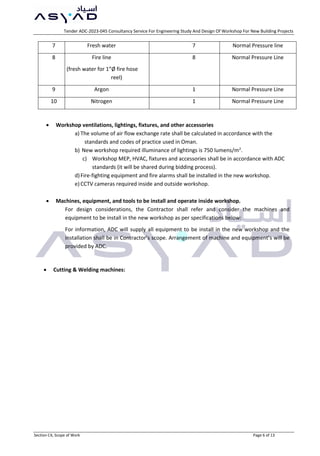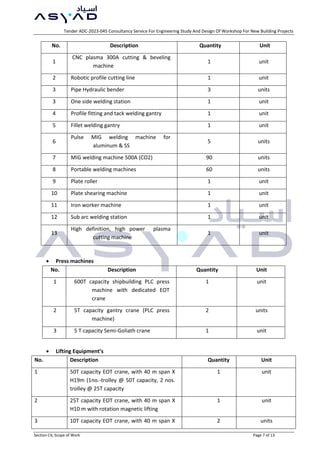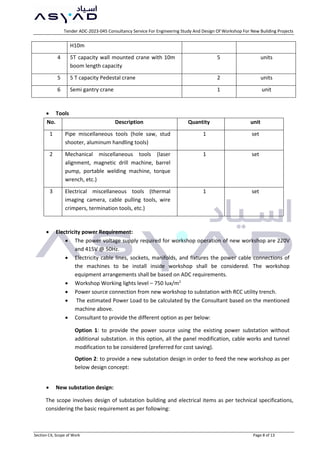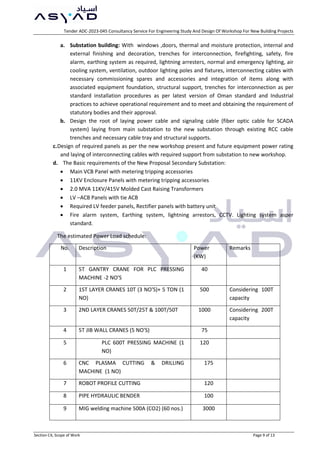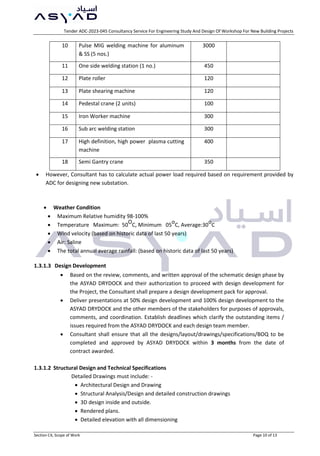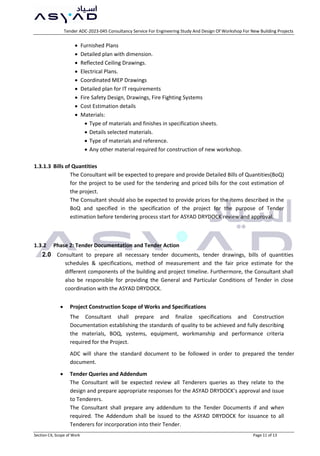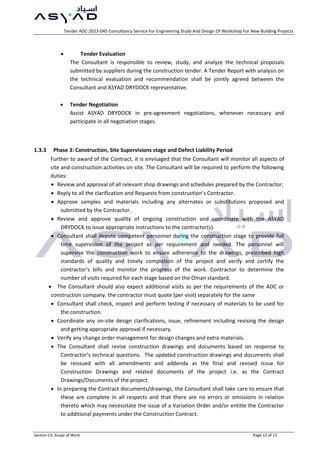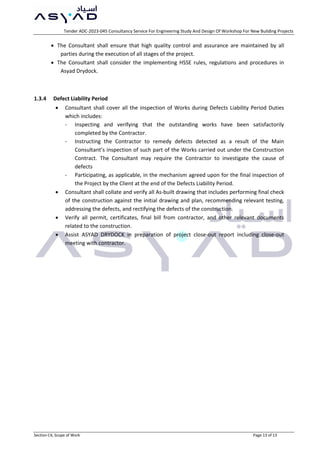The document outlines the scope of work for engineering consultancy services related to the design and construction of a new workshop building for shipbuilding projects at Asyad Dry Dock in Duqm, Oman. The scope includes space planning, conceptual design, schematic design, detailed design, tendering, construction supervision, and defect liability. The consultant will be responsible for overall management and coordination of the project, including structural, mechanical, electrical and plumbing design. The project will be executed in three phases - design, tendering, and construction supervision - and the consultant must establish a project schedule and quality/safety plans.
