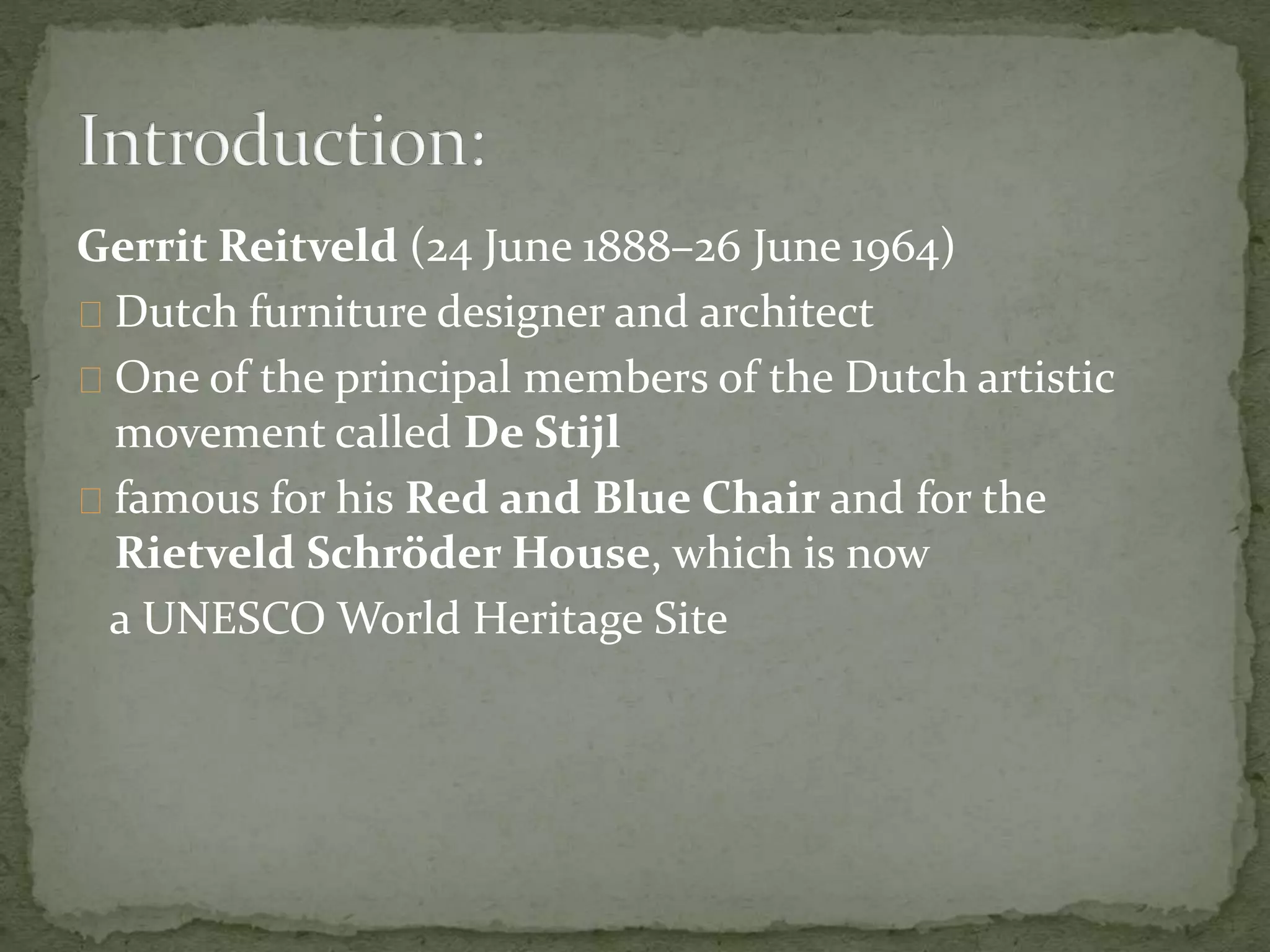Gerrit Rietveld was a Dutch furniture designer and architect associated with the De Stijl movement, known for his famous Red and Blue Chair and the Rietveld Schröder House, a UNESCO World Heritage site. While initially influenced by De Stijl's principles of simplicity and abstraction, Rietveld later transitioned to a more functionalist approach in architecture. His work profoundly impacted modern architecture, exemplifying the use of straight lines, asymmetry, and a limited color palette.

































