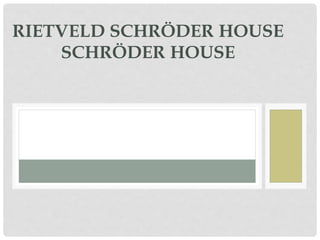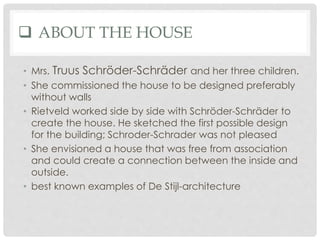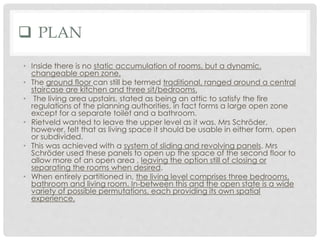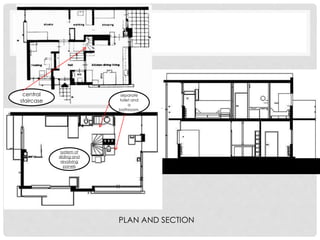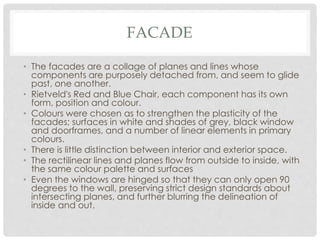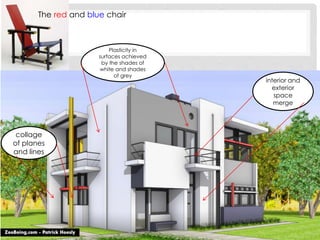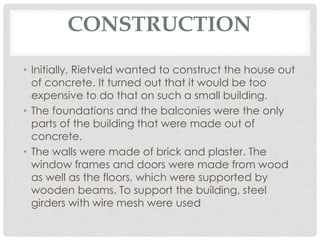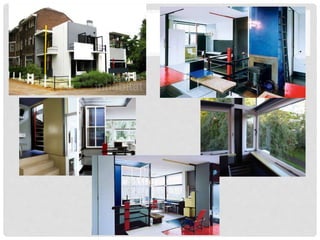The Rietveld Schröder House was commissioned by Mrs. Truus Schröder-Schräder for herself and her three children. Architect Gerrit Rietveld designed the house without walls at her request, to create an open connection between the inside and outside. The ground floor contains a kitchen and bedrooms arranged around a central staircase, while the second floor is an open living area that Mrs. Schröder could partition using a system of sliding and revolving panels. The rectilinear design flows seamlessly from the exterior facades composed of planes and lines in varying colors to the interior spaces.
