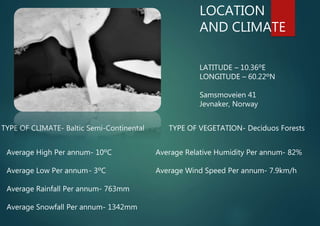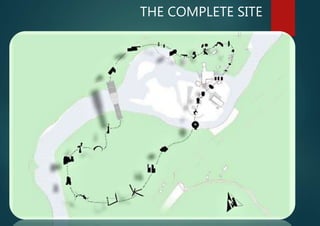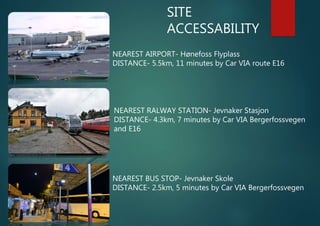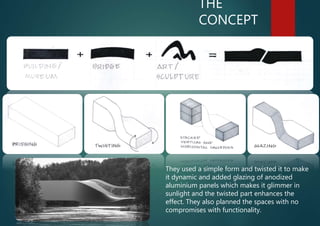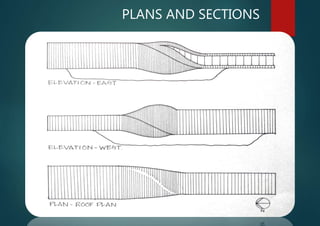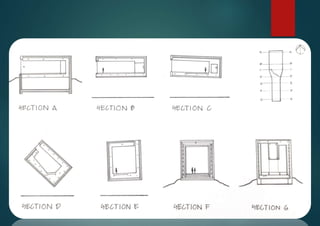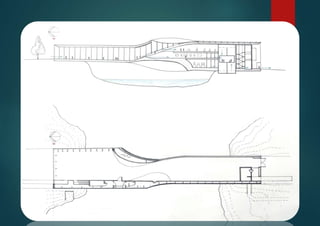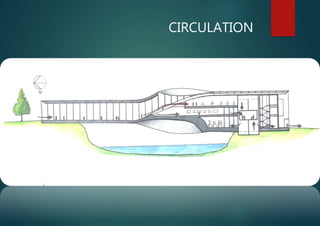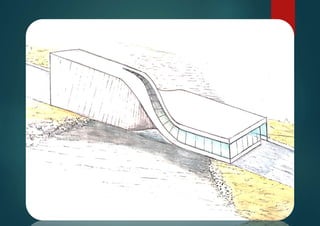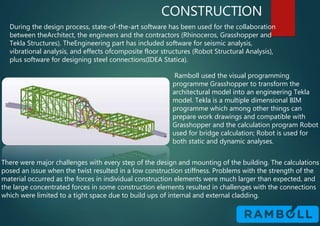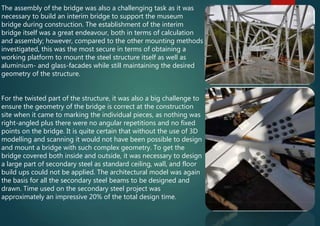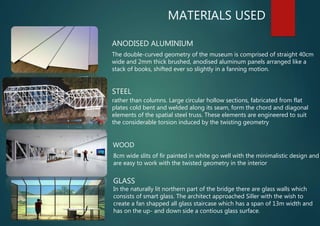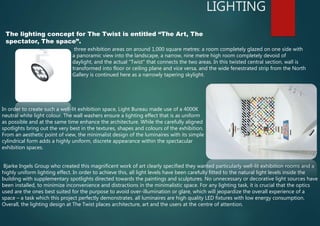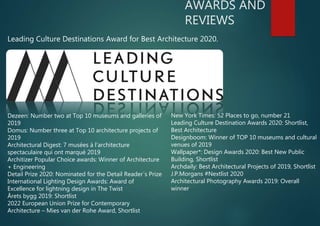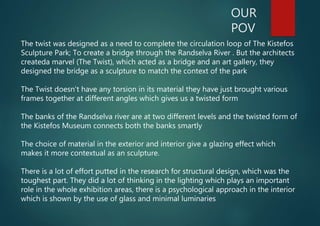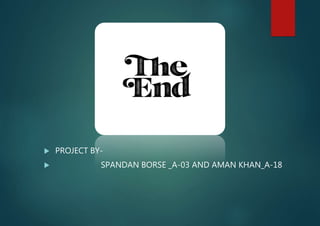The Twist Museum in Norway, designed by Bjarke Ingels Group, is an inhabitable bridge that spans a river and connects two forested riverbanks. It twists at its center, forming a new pathway and work of art within the largest sculpture park in northern Europe. Measuring 15,069 square feet, the museum doubles as infrastructure while completing the cultural route through the park. The simple twisted form is made dynamic through glazing and enhances the effect of glimmering in sunlight. Functional spaces are achieved without compromises through the twisted design.
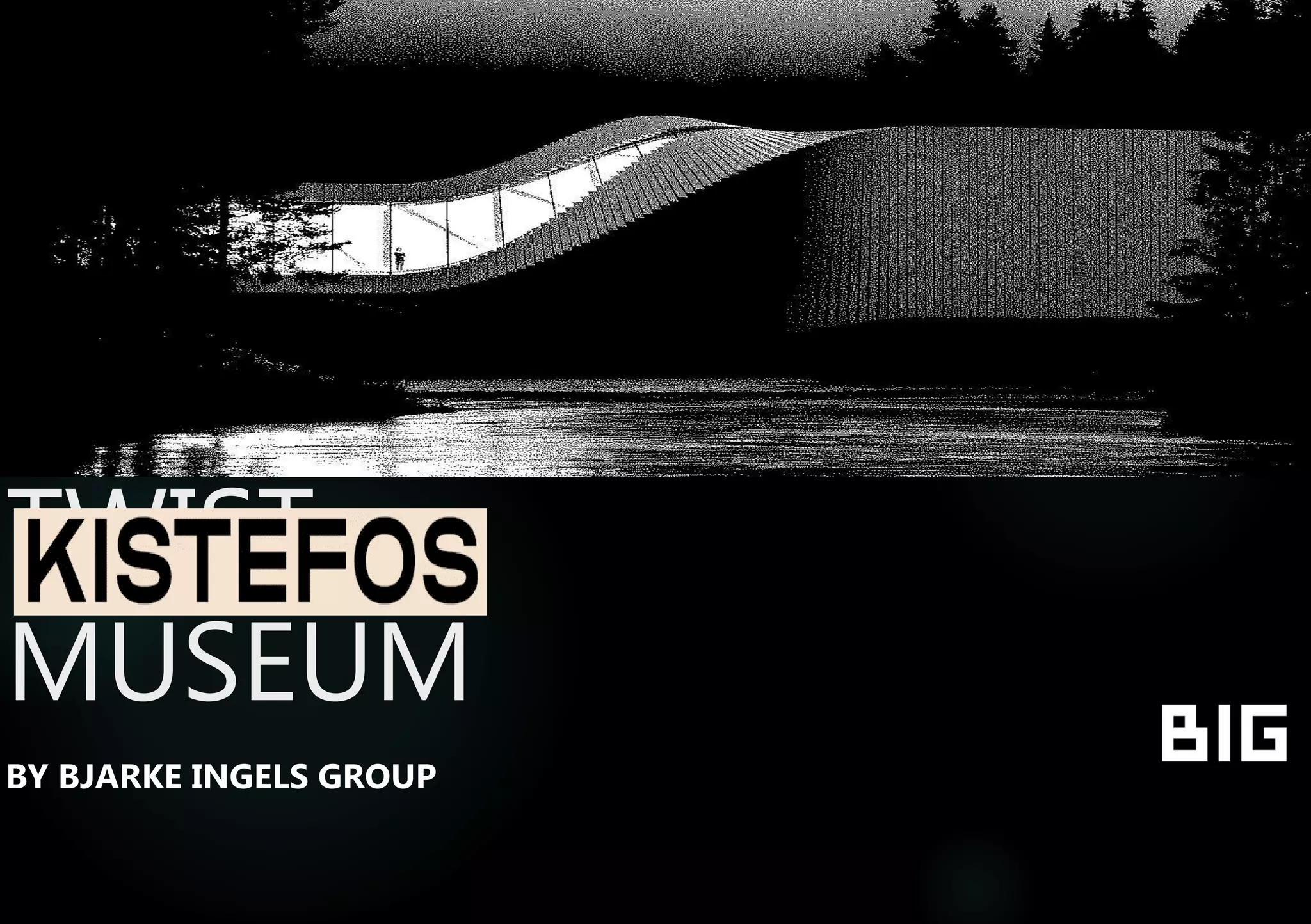

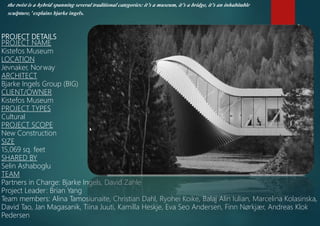
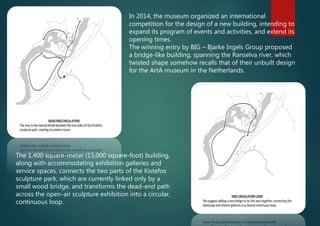
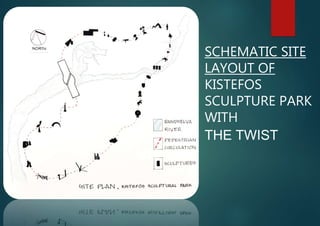
![Bjarke Bundgaard Ingels ( born 2 October 1974) is a Danish
architect, founder and creative partner of Bjarke Ingels Group
(BIG).
In Denmark, Ingels became well known after designing two
housing complexes in Ørestad: VM Houses and Mountain
Dwellings. In 2006 he founded Bjarke Ingels Group, which grew to
a staff of 400 by 2015, with noted projects including the 8 House
housing complex, VIA 57 West in Manhattan, the Google North
Bayshore headquarters (co-designed with Thomas Heatherwick),
the Superkilen park, and the Amager Resource Center (ARC)
waste-to-energy plant – the latter which incorporates both a ski
slope and climbing wall on the building exterior.
Since 2009, Ingels has won numerous architectural competitions.
He moved to New York City in 2012, where in addition to the VIA
57 West, BIG won a design contest after Hurricane Sandy for
improving Manhattan's flood resistance.
In 2011, The Wall Street Journal named Ingels Innovator of the
Year for architecture,[1] and in 2016 Time named him one of the
100 Most Influential People.[2]
About architect His philosophy
He is known for being quite a presenter. With concepts like
Hedonistic Sustainability, Vertical Suburbia and Utopian
Pragmatism, the architectural pieces are related to contradictions
and paradoxes, presented in fascinating stories.
To Bjarke Ingels, conflicts of society are the main ingredients in the
analytical work of creating architecture. Instead of looking at the
conflicts of a given project as limitations, Ingels presents the
architect’s task as finding “a way to incorporate and integrate
differences, not through compromise or by choosing sides, but by
tying conflicting interests into a Gordian knot of new ideas.”
Ingels describes the role of architecture in changing society as
making it fit our wishes: “When something doesn’t fit anymore, we
architects have the ability – and responsibility – to make sure that
our cities do not force us to adapt to outdated leftovers from the
past, but actually fit to the way we want to live”.
It is quite a task to make the world fit to the way we want to live,
especially if we do not know how we want to live. To most people it
would be something about a loving partner, a good job and maybe
children, but do we know how we really want to live?](https://image.slidesharecdn.com/kistefos2-210830220255/85/art-gallery-case-study-6-320.jpg)
