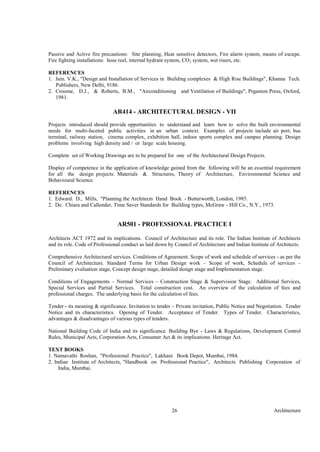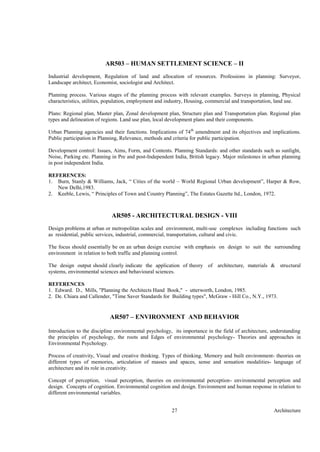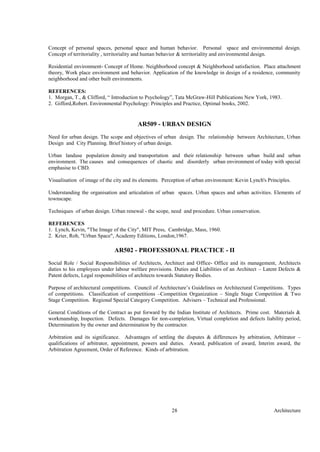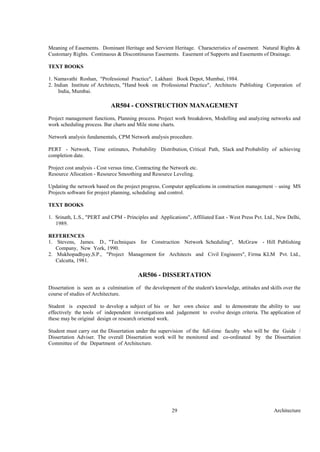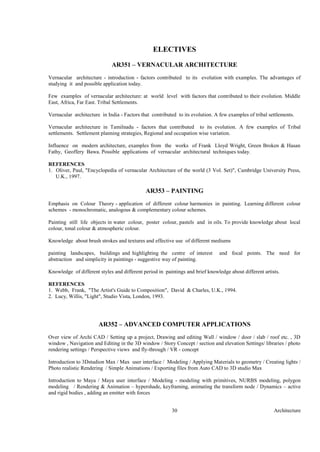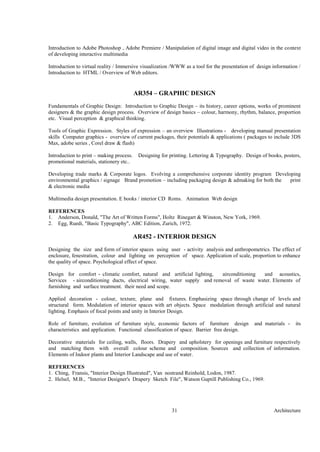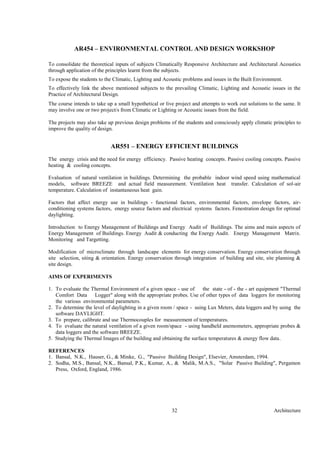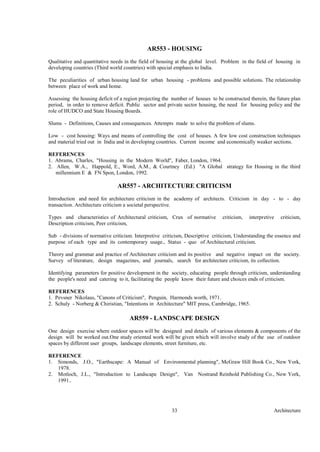This document outlines the course structure and credit system for a Bachelor of Architecture program from 2006-2007. It lists the courses required for each semester, including course codes, names, lecture hours, tutorial hours, practical/lab hours and credits. Some key courses include Architectural Graphics, Principles of Architecture, Building Construction, Design studios and Visual Arts. The document also provides elective options and details regarding prerequisites for advancing to higher semesters.
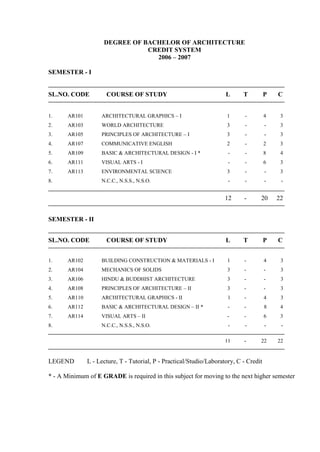
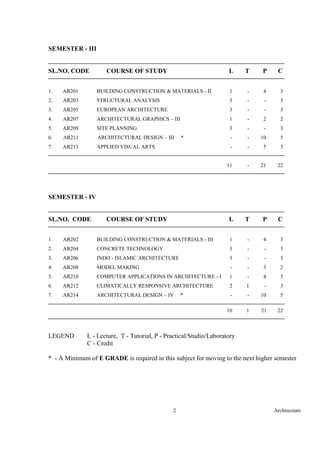
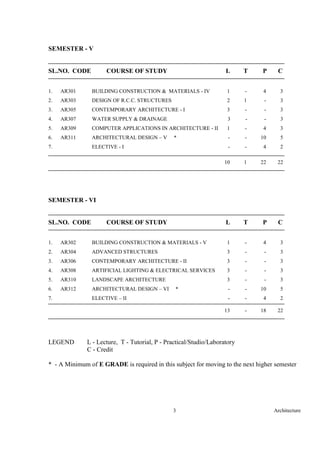
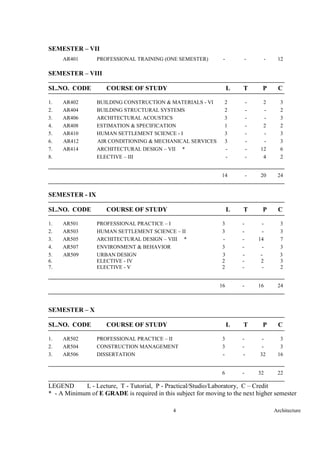
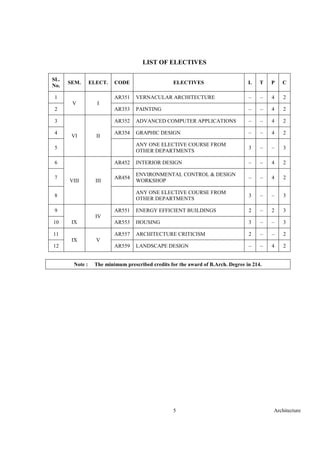
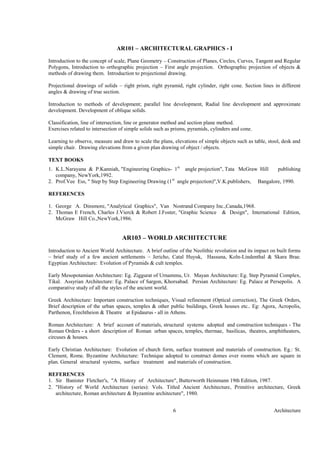
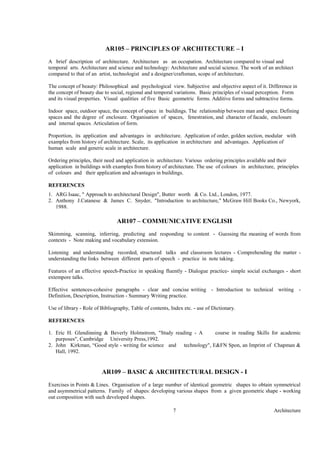
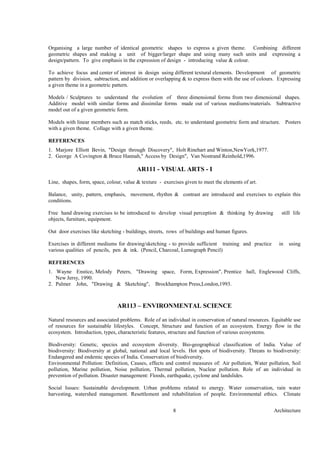
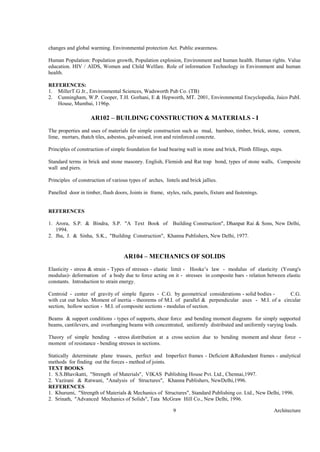
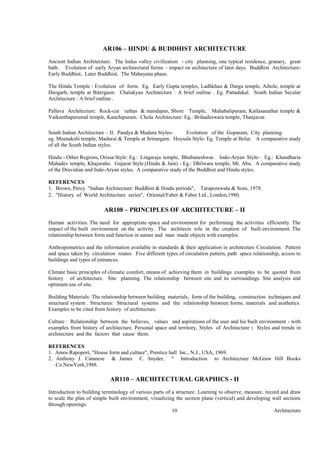
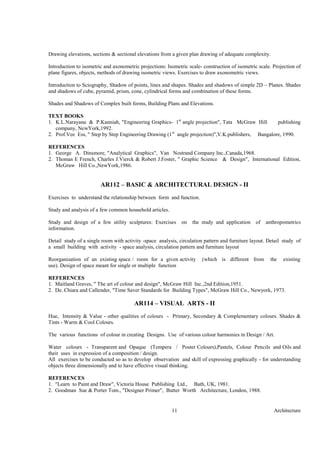
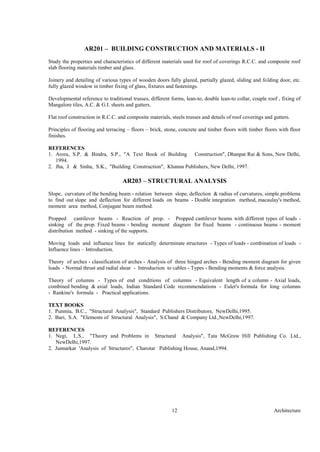
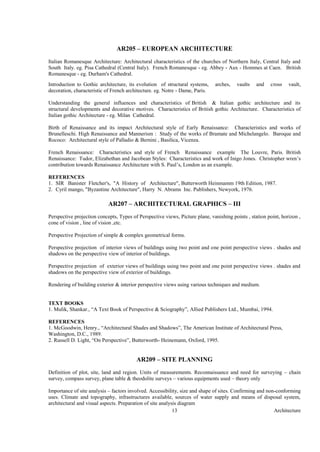
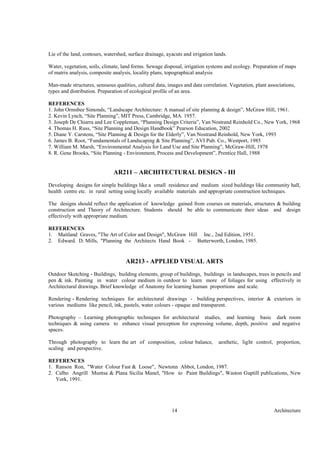
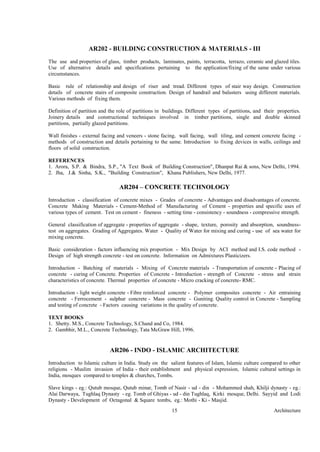
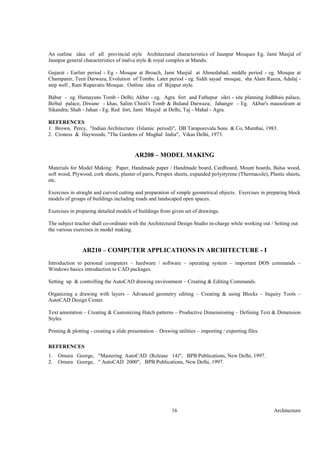
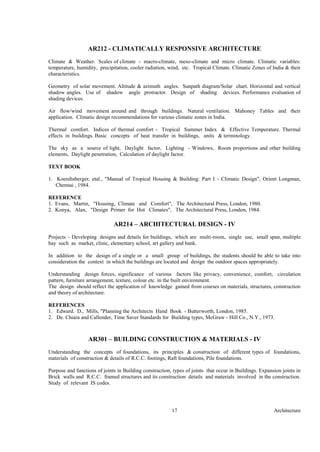
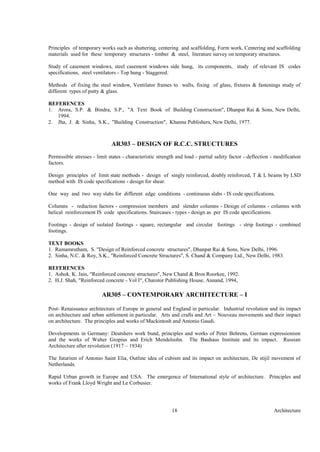
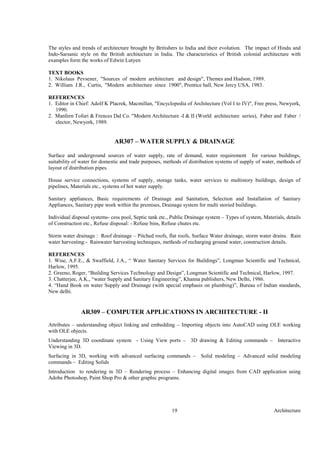
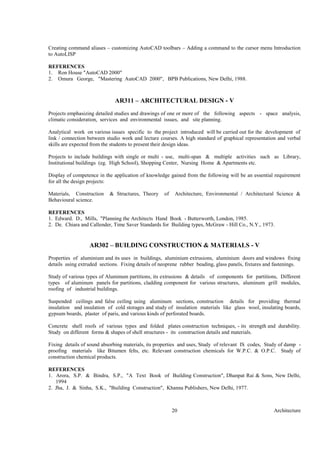
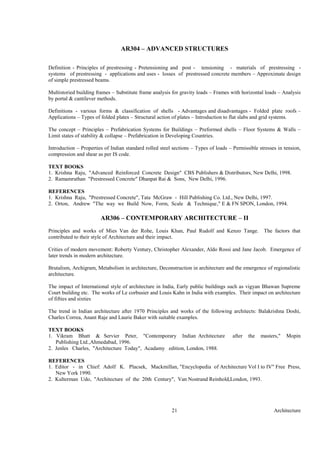
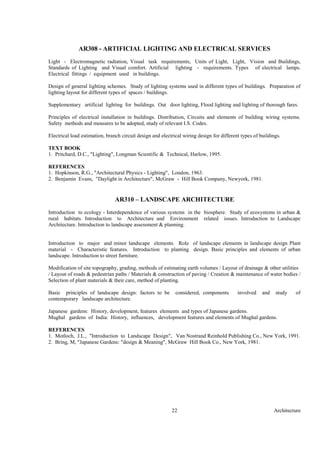
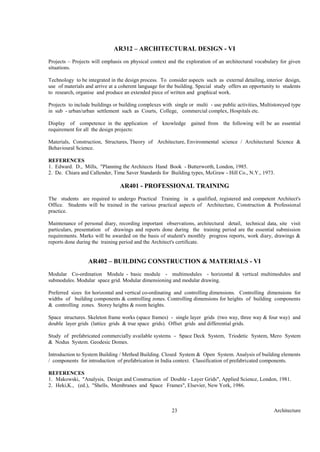
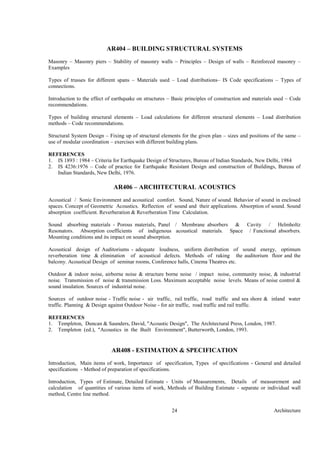
![Architecture25
Analysis of rates for main items of work in buildings, considering current market rates for building materials,
labour wages, plants and tools, transportation, handling, storage and contractor's profit.
Preparation of Detailed estimate (Details of Measurements and Calculation of quantities & Abstract of -
Estimated cost) for different types of buildings including R.C.C. framed buildings.
Cost price and value. Factors controlling the cost of Urban real properties, Valuation, Depreciation, Rent and its
implications.
TEXT BOOKS
1. Dutta, B.N., "Estimating & Costing in Civil Engineering Theory & Practice]", UBS Publishers' Distributors
Ltd., New Delhi, 1995.
2. Rangawala, K.S., & Rangawala, K.K., "Elements of Estimating & Costing", Charotar Publishing House, Anand,
1984.
AR410 - HUMAN SETTLEMENT SCIENCE - I
Human Settlement Science - objective, scope & relations with architecture. Urban & Rural settlements, their
differences. Origin, evolution and growth of settlements: site and situation, major function of a city, city forming
and city serving functions. The relationship between urban and rural areas. Problems faced by a typical city.
Activity pattern and landuse, Traffic and road network, Density of population. Central Business District of a city.
Urban nodes, fringe area and suburbs. The problem caused due to this including slums. Internal spatial structure:
Concentric theory, Sector theory, Multi nuclei theory, Inverse concentric theory.
Pattern of settlements in a region and their major function. The relationship between geographic characteristics of a
region, economic activity and culture of the inhabitants Basic principles of regional planning. Satelite towns.
World - Ancient river valley cities, city state. Classical European city. Medieval European city. European
renaissance city. India - Indus valley city, Typical Hindu Aryan city, Typical Dravidian temple city, Typical
muslim city in India, Bazzar based traditional city. British colonial city.
Planning principles of: Ebenezer Howard - Garden city movement, Patrick Geddes, Dr.C.A.Doxiades,
LeCorbusier, Soria Y Mata - Linear city Clarence, A. Perry - The neighbourhood concept.
REFERENCES
1. Burn, Stanly & Williams, Jack, "Cities of the World, - World Regional Urban Development", Harper & Row,
New York, 1983.
2. Keeble, Lewis, "Principles and Practice of Town and Country Planning", The Estates Gazette Ltd. London,
1972.
AR412 – AIR CONDITIONING & MECHANICAL SERVICES
Air conditioning - introduction. Comfort conditions within built environment. Basic refrigeration systems.
Refrigeration system components. Vapour compression cycle. Concept of cooling load. Introduction to calculation
of cooling load. Concept of zoning.
Unit type equipment: (i) room A.C. & (ii) split A.C.: Package Units: (i) fully self contained (factory made) & (ii)
split type units: Central DX Plants and Central Chilled Water Plants. Schematic details of various systems.
Comparison of various systems. Space data of A.C. equipment rooms.
Lifts: types of lifts - Dimension of lifts. Traffic analysis, calculation of round trip time and selection of lifts.
Hoistway/shaft/well, machine room & pit. Arrangement of lifts. Escalators - characteristics, dimensions and
arrangements of escalators.
Causes of fire, Mechanism of fire spread in buildings, classification of fire. Grades of fire hazard – Personal hazard,
internal hazard & exposure hazard classification of building based on occupancy. High temperature effects and
combustibility of building materials and structure. Fire resistance of buildings.](https://image.slidesharecdn.com/architecturecurriculum-191023102947/85/Architecture-curriculum-25-320.jpg)
