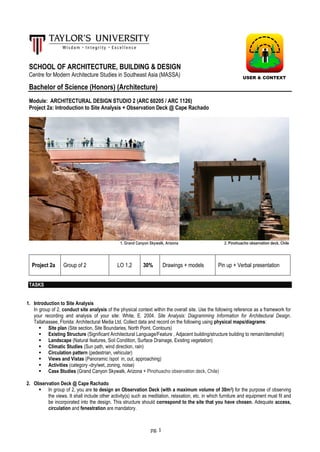
Arc1126 project 2a observation deck @ cape rachado
- 1. pg. 1 SCHOOL OF ARCHITECTURE, BUILDING & DESIGN Centre for Modern Architecture Studies in Southeast Asia (MASSA) Bachelor of Science (Honors) (Architecture) Module: ARCHITECTURAL DESIGN STUDIO 2 (ARC 60205 / ARC 1126) Project 2a: Introduction to Site Analysis + Observation Deck @ Cape Rachado 1. Grand Canyon Skywalk, Arizona 2. Pinohuacho observation deck, Chile Project 2a Group of 2 LO 1,2 30% Drawings + models Pin up + Verbal presentation TASKS 1. Introduction to Site Analysis In group of 2, conduct site analysis of the physical context within the overall site. Use the following reference as a framework for your recording and analysis of your site: White, E. 2004. Site Analysis: Diagramming Information for Architectural Design. Tallahassee, Florida: Architectural Media Ltd. Collect data and record on the following using physical maps/diagrams: Site plan (Site section, Site Boundaries, North Point, Contours) Existing Structure (Significant Architectural Language/Feature , Adjacent building/structure building to remain/demolish) Landscape (Natural features, Soil Condition, Surface Drainage, Existing vegetation) Climatic Studies (Sun path, wind direction, rain) Circulation pattern (pedestrian, vehicular) Views and Vistas (Panoramic /spot in, out, approaching) Activities (category -dry/wet, zoning, noise) Case Studies (Grand Canyon Skywalk, Arizona + Pinohuacho observation deck, Chile) 2. Observation Deck @ Cape Rachado In group of 2, you are to design an Observation Deck (with a maximum volume of 30m3) for the purpose of observing the views. It shall include other activity(s) such as meditation, relaxation, etc. in which furniture and equipment must fit and be incorporated into the design. This structure should correspond to the site that you have chosen. Adequate access, circulation and fenestration are mandatory. USER & CONTEXT
- 2. pg. 2 OBJECTIVE The aim of this project is to generate structure, form and space through architectural conceptualisation (which you are required to choose 2 ‘keywords’ from project 1), with the emphasis on the user requirement, ergonomics and site responding to develop an architectural proposition. Students will be shown the importance of using the art of crafting and making: drawing(s) and model(s) as a critical design tool as part of the design process. Duration - 4 weeks FINAL SUBMISSION The final submission for this project shall include: 1. Site analysis - of the physical context eg site plan, site section, site elevation on 1 piece of A3. 2. A series of 2D diagrams (1 piece of A3.) - Diagrammatic explanation of the composition of Space and Form (which explains how the design is responding to the user and context), 3. A series of detail drawings (1:50 scale) - as a set of a series of floor plans, sections, elevations, axon and perspectives, which must be done freehand and beautifully rendered. The drawings must demonstrate the concept that has informed the design on 4 pieces of A3 or 2 pieces of A2. 4. A series of models (1:50 scale) a minimum of 4 which includes: 3 process models and a final model. The final model must be beautifully crafted with balsa or model board or perspex or brown board, etc to be left in their natural colour and to be mounted on an A3 MDF board. TIMELINE + SCHEDULE Name: ________________________________ Student ID: ____________________________ WEEK SESSION TOPIC Submission Comments Tutor 4 1 (15.9.2015) Project 2a Introduction: Observation Deck Lecture 2: Site Analysis Group Tutorials – Research activity 2 (16.7.2015) Site Visit to Cape Rachado 16.9.2015 – 17.9.2015 Site Visit 5 1 (22.9.2015) Lecture 3: Architectural Conceptual Development Group Tutorials - Site Analysis Presentation Presentation 2 (24.9.2015) National Public Holiday 6 1 (29.9.2015) Tutorials – Development of conceptual models + sketches 2 (1.10.2015) Group Tutorials – Drawings + models Interim Submission All A3 drawings 7 1 (6.10.2015) Preparation for final model and presentation. 2 (8.10.2015) Review for Project No. 2a: Pin up & Student presentation Sub Project 2a (30%)
- 3. pg. 3 MARKING CRITERIA Marks shall be distributed as follows: Marking Criteria Marks % Acquired TGC FAIL POOR SATISFACTORY GOOD EXCELLENT 1. Use design elements such as space, surfaces, openings and partitions in the design of a simple architectural space 20 1.1, 1.3, 2.1, 5.1, 5.2. 6.1 Clarity of forms and space ordering 10 Richness of content 10 2. interpret and analyze simple site context 30 2.1, 4.1, 6.2, 6.3 Evidence of physical site respond 10 Evidence of climatic consideration 10 Evidence of simple construction understanding in relation to site 10 3. interpret and analyze user needs in relation to the design of a small building 30 2.2,3.1,3.2 Understanding of user requirement 10 Evidence of anthropometric study 10 Space/function relationship 10 4. drawings and models 20 4.1,8.1 Clarity of drawings, scale, line works 10 Workmanship of models and scale 10 RECOMMENDED READING 1. D.K. Ching, F. 1993. Architecture: Form Space and Order (2nd ed.). Van Nostrand Reinhold. 2. Porter, Tom, 2000. Architectural Supermodel: Physical design simulation / Tom Porter and John Neale. 3. Professional Model Making: a handbook of techniques and materials for architects and designers. 4. White, E. 2004. Site Analysis: Diagramming Information for Architectural Design. Tallahassee, Florida: Architectural Media Ltd. Images 1. Grand Canyon Skywalk, Arizona. (2007). National Geographic. Retrieved from <http://travel.nationalgeographic.com/travel/365-photos/skywalk-grand- canyon-arizona/> 2. Pinohuacho observation deck / Rodrigo Sheward (2008). ArchDaily. Retrieved from <http://www.archdaily.com/4160/pinohuacho-observation-deck-rodrigo-sheward/>