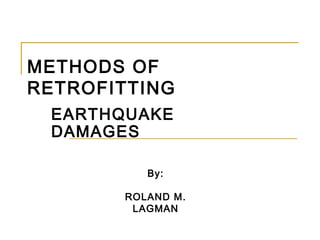
METHODS OF RETROFITTING EARTHQUAKE DAMAGES
- 2. SEISMIC RETROFITTING The primary purpose of earthquake retrofitting is to keep a home from being displaced from its concrete foundation. Retrofitting means making improvements to an existing building. The purpose is to make the building safer and less prone to major structural damage during an earthquake. Existing homes need to be retrofitted because our understanding of the effects of earthquakes as well as construction techniques have improved after the homes were built. The terms house bolting, foundation bolting and cripple wall bracing are often used synonymously with earthquake retrofitting
- 3. SEISMIC RETROFITTING Foundation Bolting Foundation bolting typically means that bolts are added to improve the connections between the wooden framing members of a building and its concrete foundation. Usually this means adding bolts through the piece of wood that lies flat on top of the foundation, referred to as the sill or mudsill, into the concrete. There may be no existing bolts, or the existing bolts may be either weakened or too far apart to be strong enough for earthquake resistance. Two types of foundation bolts are typically used, referred to as expansion bolts and epoxy-set bolts.
- 4. SEISMIC RETROFITTING Expansion foundation bolts cost less to install but require good concrete strength to work well. They are typically used in houses with newer foundations and in situations where the earthquake movement is expected to shear or "slice off" the bolt. Epoxy-set foundation bolts work better in older and weaker concrete foundations and in situations in which the movement is expected to pull the bolt upward and out of its concrete anchor. The strength of epoxy-set bolts can also be improved by making them longer and setting them more deeply into the concrete. Cripple Wall Bracing Most houses have a short wood-framed wall in the sub-area crawl space. This wall may be anywhere from a few inches to several feet in height, running upward from the top of the concrete foundation to the bottom of the main floor. In construction language, this is referred to as a cripple wall. Cripple wall collapse is a main source of earthquake related failure. The collapse of this wall will often result in the main floor dropping to the ground. The house is vaulted off to the side of the foundation as the cripple wall simply rolls out from under it. Stiffening or bracing of the cripple wall to keep if from collapsing during seismic movement is a very important part of earthquake retrofitting. The bracing is accomplished by attaching structural grade plywood tightly to the wall framing. In engineering language, this strong or stiffened wall is referred to as a shear wall.
- 6. SEISMIC RETROFITTING Foundation Holdown Brackets Holdowns are usually installed at the ends of shear walls. They are not needed at all shear wall locations. Installation is done with an extra-long and more deeply set epoxy-anchored bolt, which provides for better resistance to the lifting stresses. If one is in doubt about the need for holdowns, there is no harm in installing them except of the added cost. However, a good understanding of shear wall mechanics is helpful in deciding whether to save the cost and work of holdown installation.
- 7. SEISMIC RETROFITTING Angle Iron Struts and Foundation Bolting The equivalent method of improving house anchoring in retrofitting situations is accomplished by bolting angle iron struts into the side of the concrete foundation walls, working in the crawl space areas under the main floor of the house. The angle irons extend from the foundation upward into the floor framing where they are also bolted to the floor joists. The angle iron struts are installed in such a way as to provide both a vertical (lift resisting) and lateral (slide resisting) anchor for the house. The struts reinforce any weakness in the original sill bolts and extend the anchor more completely into the house's main floor platform.
