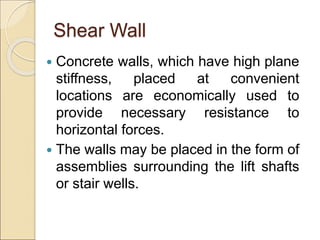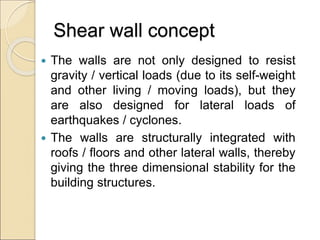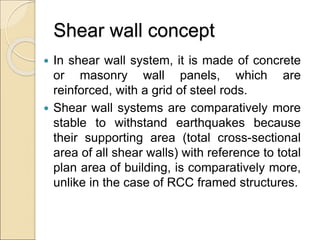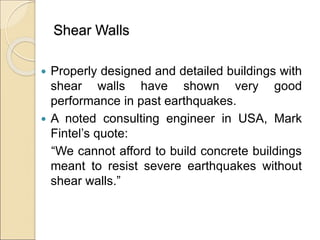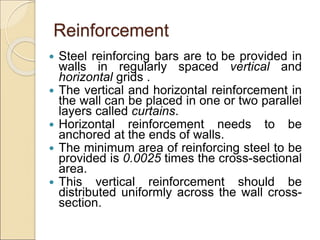Shear walls are concrete or masonry walls that are reinforced with steel rods arranged in a grid pattern. They are designed to resist both vertical and horizontal forces like earthquakes. Shear walls are integrated throughout the building's structure to provide three-dimensional stability. Compared to framed structures, shear wall systems are more effective at withstanding earthquakes due to their larger supporting area relative to the building footprint. Properly designed and detailed shear wall buildings have demonstrated good seismic performance in past earthquakes.

