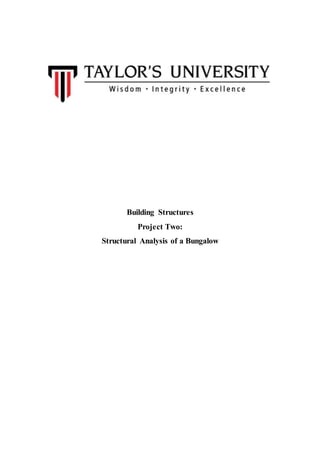
Building Structures: Column & Beam analysis
- 1. Building Structures Project Two: Structural Analysis of a Bungalow
- 2. Bachelor of Science (Hons) in Architecture School of Architecture, Building & Design Taylor’s University Tutor: Mr. Adib Liew Jin 03 Ong Euxuan 0319050 Ricco Soh Zheng Wei 0319 Table of Content 1.0 Introduction 2.0 Architectural Plans 2.1 Ground Floor Plan 2.2 First Floor Plan 2.3 Roof Plan 3.0 Structural Plan 3.1 Ground Floor Plan 3.2 First Floor Plan
- 3. 3.3 Roof Plan 4.0 Load Distribution Plan 4.1 Ground Floor Plan 4.2 First Floor Plan 4.3 Roof Plan 5.0 3D Structural Model 6.0 Individual Beam Analysis 6.1 Liew Jin 6.2 Ong Euxuan 6.3 Ricco Soh 7.0 Individual Column Analysis 7.1 Liew Jin 7.2 Ong Euxuan 7.3 Ricco Soh 8.0 Conclusion 9.0 References
- 4. 1.0 Introduction For this project, we are to design a two-storey bungalow unit based on the given outlines. The layout of the bungalow should be a combination of two chosen outlines. We are to frame and design the structural skeleton of the bungalow, then identify the beams and columns in the bungalow design. Then we are to examine and analyze the structure, as well as its load distribution, then calculate the amount of load each beam/column is subjected to. Each member is given six beams and three columns. Bungalow Introduction The designed bungalow is two-storey high, and it consists of the following components: one master bedroom with attached bathroom, a minimum of three bedrooms, two bathrooms, kitchen, living hall, dining area and a storeroom. The chosen outlines:
- 5. Formulas Slab System Ly/Lx > 2 = One way slab system Ly/Lx < 2 = Two way slab system
- 6. Columns Beam self-weight = Beam size x Density of reinforced concrete x Length Slab dead load = Thickness x density of RC (UBBL) x Tributary area Slab live load = Live load (Room live load factor - UBBL) x Tributary area Brick wall dead load = Wall height x Wall thickness x Density of bricks (UBBL) x Length Column self-weight = Width x Length x Height x Density of RC (UBBL) Beams Beam self-weight = Beam size x Density of reinforced concrete Slab dead load = Thickness x density of RC (UBBL) x Lx/2 (for trapezoids) = Thickness x density of RC (UBBL) x Lx/2 x 2/3 (for triangles) Slab live load = Live load (Room live load factor - UBBL) x Lx/2 (for Trapezoids) = Live load (Room live load factor - UBBL) x Lx/2 x 2/3 (for Triangles) Brick wall dead load = Wall height x Wall thickness x Density of bricks (UBBL) UBBL Specifications Live Load Bedroom = 1.5 kN/m2
- 7. Living Room = 4.0 kN/m2 Dining Room = 2.0 kN/m2 Kitchen = 3.0 kN/m2 Corridor = 4.0 kN/m2 Bathroom = 2.0 kN/m2 Study Room = 1.5 kN/m2 Family Area = 2.0 kN/m2 Store Room = 2.5 kN/m2 Dead Load (Structural Materials) Reinforced Concrete Density = 24kN/m3 Brick Density = 19kN/m3 . 2.0 Architectural Plans
- 9. 2.1 Architectural Plan: Ground Floor (not to scale)
- 10. 2.2 Architectural Plan: First Floor (not to scale)
- 12. 2.1 Architectural Plan: Roof (not to scale)
- 14. 3.1 Structural Plan: Ground Floor (not to scale)
- 16. 3.1 Structural Plan: First Floor (not to scale)
- 17. 3.1 Structural Plan: Roof (not to scale)
- 20. 4.1 Load Distribution Plan: Ground Floor (not to scale)
- 21. 4.1 Load Distribution Plan: First Floor
- 22. (not to scale)
- 26. Liew Jin
- 28. Ong Euxuan
- 29. Ricco Soh Zheng Wei
- 32. Liew Jin
- 33. Ong Euxuan
- 34. Ricco Soh Zheng Wei
- 35. 8.0 Conclusion
- 36. By the end of this project, we have came to understand the concept of these structural systems. We are able to identify these structural components based on evidence. We have gained understanding and knowledge on the load distribution paths and structural framings of a building structure. We learned to identify critical structural members, as well as analyze them. We also learned to quantify the amount of load acting on beams and columns.
- 37. 9.0 References A