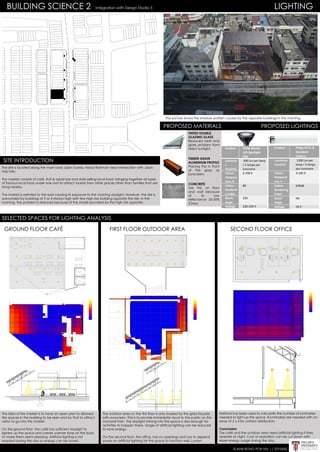
A2 final boards
- 1. BUILDING SCIENCE 2 Integration with Design Studio 5 LIGHTING SITE INTRODUCTION The site is located along the main road Jalan Tuanku Abdul Rahman near intersection with Jalan Haji Taib. The market consists of café, fruit & salad bar and stalls selling local food, bringing together all types of famous local food under one roof to attract tourists from other places other than families that are living nearby. The market is oriented to the east causing its exposure to the morning daylight. However, the site is surrounded by buildings of 3 or 4 storeys high with few high rise building opposite the site. In the morning, the problem is reduced because of the shade provided by the high rise opposite. The picture shows the shadow pattern causes by the opposite buildings in the morning. PROPOSED MATERIALS TINTED DOUBLE GLAZING GLASS Reduced heat and glare problem from direct sunlight. PROPOSED LIGHTINGS TIMBER GRAIN ALUMINIUM PROFILE Placing this in front of the glass as sunscreen. CONCRETE Use this on floor and wall because of its low reflectance 20-30% (Grey) Product Philip Master LED Spotlight PAR Luminou s Flux(lm) 900 Lm per lamp / 5 lamps per luminaire Colour Tempera ture, K 2,700 K Colour Renderin g Index 80 Beam Angle 250 Voltage 220-240 V Product Philip T8 TL-D Standard Colours Luminous Flux(lm) 1200 Lm per lamp / 3 lamps per luminaire Colour Temperat ure, K 4,100 K Colour Rendering Index 63Ra8 Beam Angle Nil Voltage 59 V SELECTED SPACES FOR LIGHTING ANALYSIS GROUND FLOOR CAFÉ ELAINE BONG POH HUI || 0310432 FIRST FLOOR OUTDOOR AREA SECOND FLOOR OFFICE The idea of the market is to have an open plan to allowed the spaces in the building to be seen and by that to attract visitor to go into the market. On the ground floor, the café has sufficient daylight to lighten up the space and create warmer tone on the food to make them seem pleasing. Artificial lighting is not required during the day so energy can be saved. The outdoor area on the first floor is only shaded by the glass façade with sunscreen. This is to provide immediate visual to the public on the monorail train. The daylight shining into the space is also enough for activities to happen there. Usage of artificial lighting can be reduced to save energy. On the second floor, the office, has no openings and has to depend purely on artificial lighting for the space to function well. Lumen Method has been used to calculate the number of luminaires needed to light up the space. 8 luminaires are needed with an array of 2 x 4 for uniform distribution. Conclusion The café and the outdoor area need artificial lighting if they operate at night. Cost of operation can be cut down with lesser energy usage during the day.
- 2. BUILDING SCIENCE 2 Integration with Design Studio 5 ACOUSTIC SITE INTRODUCTION The site is located along the main road Jalan Tuanku Abdul Rahman near intersection with Jalan Haji Taib. The market consists of café, fruit & salad bar and stalls selling local food, bringing together all types of famous local food under one roof to attract tourists from other places other than families that are living nearby. The market is oriented to the east causing its exposure to the morning daylight. However, the site is surrounded by buildings of 3 or 4 storeys high with few high rise building opposite the site. In the morning, the problem is reduced because of the shade provided by the high rise opposite. EXTERNAL NOISES TRANSMISSION LOSS GROUND FLOOR CAFÉ KITCHEN SECOND FLOOR OFFICE 80 dB 70 dB 67 dB Recommended Noise Level Range Kitchen = 52 dB Surface Material Surface Area, A (m²) Surface Material Surface Area, A (m²) Transmission Coefficient, T A x T Brick wall 57.1 Concrete wall 66.2 2.51 × 10−5 1.66 × 10−3 Timber door 1.8 Timber door 1.8 3.98 × 10−2 7.16 × 10−2 28.8 dB of noise will reduced during the sound transmission from the traffic on the street to the kitchen area. The selection of material to reduce unnecessary noise transmission is enough the isolate the space from adjacent noise source. By meeting the requirement, staff will be more comfortable working in the kitchen. Surface Material Surface Area, A (m²) Transmission Coefficient, T A x T Concrete wall 66.2 2.51 × 10−5 1.66 × 10−3 Timber door 1.8 3.98 × 10−2 7.16 × 10−2 Recommended Noise Level Range Office = 48 dB 29.7 dB of noise will reduced during the sound transmission from the activities in the back alley to the kitchen area. The selection of material to reduce unnecessary noise transmission is enough the isolate the space from adjacent noise source. By meeting the requirement, the management has a quiet environment to work in.. REVERBERATION TIME GROUND FLOOR CAFÉ KITCHEN SECOND FLOOR OFFICE The reverberation time for the kitchen during peak hour is 0.546s which has met the standard reverberation time (1.2 – 1.5s) according to the Acoustic Standard ANSI (2008). The selection of material is suitable for the kitchen area for a comfortable working environment. The reverberation time for the office during peak hour is 0.734s which has met the standard reverberation time (1s) according to the Acoustic Standard ANSI (2008). The selection of material is suitable for the office area for a comfortable working environment. Proposed Material Proposed Material Ceramic tile Brick wallAluminium table Gypsum plaster ceiling ELAINE BONG POH HUI || 0310432 Timber door Plaster wall Gypsum plaster ceiling Office furnitureCarpet Timber door Brick wall Timber door Concrete wall Timber door
