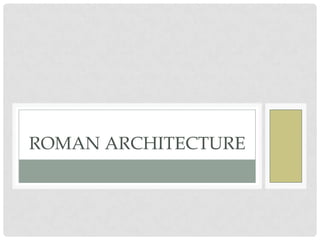
5 01 roman architecture
- 17. PANTHEON ROME – 118 – 126 CE (LATE IMPERIAL- 96 – 476 CE)
- 18. THE PANTHEON , ROME an adjective understood as "[temple consecrated to all gods") is a building in Rome, Italy, commissioned by Marcus Agrippa during the reign of Augustus as a temple to all the gods of ancient Rome, and rebuilt by the emperor Hadrian about 126 AD. The building is circular with a portico of large granite Corinthian columns (eight in the first rank and two groups of four behind) under a pediment. A rectangular vestibule links the porch to the rotunda, which is under a coffered concrete dome, with a central opening (oculus) to the sky. Almost two thousand years after it was built, the Pantheon's dome is still the world's largest unreinforced concrete dome. The height to the oculus and the diameter of the interior circle are the same, 43.3 metres (142 ft).
- 19. GEOMETRY OF THE PANTHEON
- 20. PARTS OF THE PANTHEON
- 22. OPTICAL ILLUSION AND CONSTRUCTION OF THE DOME
- 23. PANTHEON ROME – 118 – 126 CE (LATE IMPERIAL- 96 – 476 CE) CONSTRUCTION TECHNIQUES
- 24. PANTHEON ROME – 118 – 126 CE (LATE IMPERIAL- 96 – 476 CE) The floor of the Pantheon is concave towards the center and has a total of 20 drains on the floor
- 28. The Caracalla bath complex of buildings was more a leisure centre than just a series of baths. The "baths" had a public library within the complex. Like other public libraries in Rome, there were two separate and equal sized rooms or buildings; one for Greek language texts and one for Latin language texts. The baths consisted of a central frigidarium (cold room) under three groin vaults , a double pool tepidarium (medium), and a caldarium (hot room), as well as two palaestras (gyms where wrestling and boxing were practiced). The north end of the bath building contained a natatio or swimming pool. The natatio was roofless with bronze mirrors mounted overhead to direct sunlight into the pool area. The entire bath building was on a raised platform 6 metres (20 ft) high to allow for storage and furnaces under the building.
- 29. COLLOSEUM – ROME 70 – 80 CE
- 31. PLAN OF LOWER AND UPPER LEVEL
- 32. PLAN OF THE SUBTERRANEAN LEVEL
