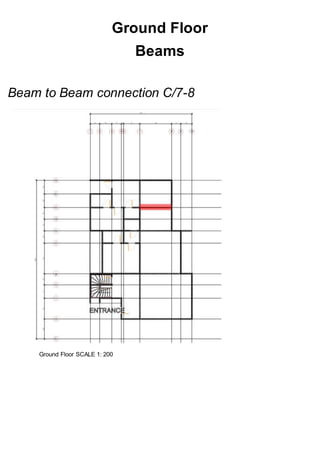
structure analysis
- 1. Ground Floor Beams Beam to Beam connection C/7-8 Ground Floor SCALE 1: 200
- 2. Beam to column connection A-E/ 8 Ground floor SCALE 1: 200
- 3. ARCHITECTURAL PLAN Ground floor SCALE 1:150
- 5. FOUNDATION PLAN Foundation plan SCALE 1:100
- 6. STRUCTURAL PLANS Ground plan SCALE 1:200
- 7. First floor plan SCALE 1:200
- 8. LOAD DISTRUBUTION PLANS Ground floor plan SCALE 1:250 First floor plan SCALE 1:250 Roof plan SCALE 1:250
- 9. First floor SCALE 1:150
- 10. Ground floor SCALE 1:100
- 11. First floor SCALE 1:100
- 12. Roof SCALE 1:100
- 13. Column load distribution plans Scale: NTS
- 15. BUILDING STRUCTURE BLD61003 ANALYSIS OF BANGALOW Name: poh weng chuan Student id: 0319951 Project; analysis of bungalow Tutor: Mr rizal
- 16. Dead load Beam self-weight=1.5KN/m Beam(C/7-8) 0.25m X 0.25m X RC beam 24KN/m³ Two way slab of (a-e/ 7-8) (a-c/7-8) 3.6KN/m²X (4.2m/2) =7.56KN/m (a-e/7-8) 3.6KN/m²X (4.2m/2) =7.56KN/m Total dead load on slab (a-e/ 7-8) 1.5 KN/m+7.56kn/m+7.56KN/m =16.62KN/m Live Load Live load on slab (a-e/7-8) (a-c/7-8) 1.5KN/m²X (4.2m/2) =3.15 KN/m (a-e/7-8) 1.5KN/m²X (4.2m/2) =3.15KN/m Total live loadof slabs (a-e/7-8) =3.15KN/m+3.15KN/m =6.3KN/m Ultimate Load Total ultimatedead load =16.62KN/m X 1.4 =23.268KN/m Total ultimatelive load =6.3KN/m X 1.6 =10.08KN/m Total ultimateload =23.268+10.08=33.348KN/m 1.5KN/m³ 87 7.56KN/m 7.56KN/m 16.62KN/m 3.15KN/m 3.15KN/m 6.3KN/m 33.348KN/m
- 17. Reaction Force Load diagram Σm=0 = (Ra X 4.2m)- (140.062 X 2.1m) - (140.0616)(2.1) = (Ra X 4.2m) -294.129=4.2Ra Ra=70.03kN ΣFy=0 70.03KN-(33.348X 4.2m)+ Rb=0 70.03Kn-140.06+Rb=0 Rb=70.03kN Shearforce diagram 70.03-(33.348X 4.2) =-70.03 Ra =70.03 X 2.1 X ½=73.531 Rb =-70.03 X 2.1 X ½=-73.531 Positive area= negative area (73.531-73.531)KN/m=0 87 140.062KN Ra=70.03Kn Rb=70.03Kn Ra70.03kN Rb-70.03kN73.531KN 0KN 0KN
- 18. Dead load Beam self-weight=1.5KN/m Beam(C/7-8) 0.25m X 0.25m X RC beam 24KN/m³ Brick wall weight=18.81KN/m 6.6m X 0.15m X 19KN/m³ (a-c/8-8) 3.6KN/m²X (3.6m/2)X 2/3 =3.6KN/m²X 1.8 X 2/3 =4.32KN/m (c-e/8-8) 3.6KN/m²X (3m/2)X 2/3 =3.6KN/m²X 1.5 X 2/3 =3.6KN/m Dead load on slab (a-e/7-8) =7.92KN/m Total dead load (a-e/8-8) For (a-c) =1.5 KN/m+18.81KN/m+4.32KN/m +7.92KN/m=32.55KN/m For (a-e) =1.5 KN/m+18.81KN/m+3.6KN/m +7.92KN/m=31.83KN/m Live Load Live load on slab (a-e/7-8) (a-c/8-8) [1.5KN/m²X (3.6m/2)]X 2/3 =2.7KN/m X 2/3 =1.8KN/m a e 1.5KN/m c 18.81KN/m 4.32KN/m 3.6KN/m 7.92KN/m 32.55KN/m 31.83KN/m 1.8KN/m
- 19. (c-e/8-8) [1.5KN/m²X (3m/2)]X 2/3 =2.25KN/m X 2/3 =1.5KN/m Live load on slab (a-e/7-8) =3.3KN/m Total live loadon slabs (a-e/7-8) = For (a-c) 1.8KN/m+3.3KN/m=5.1KN/m =For (c-e) 1.5KN/m+3.3KN/m=4.8KN/m Ultimate Load Total ultimatedead load = For (a-c) 32.55KN/m X 1.4 =45.57KN/m For (a-e) 31.83KN/m X 1.4 =44.562KN/m Total ultimatelive load = For (a-c) 5.1KN/m X 1.6 =8.16KN/m = For (c-e) 4.8KN/m X 1.6 =7.68KN/m Total ultimatedead load Ultimate loadfrom a-c= 45.57KN/m+8.16KN/m=53.73KN/m Ultimate loadfrom c-e= 44.562KN/m+7.68KN/m=52.242KN/m 1.5KN/m 3.3KN/m 5.1KN/m 4.8KN/m 53.73KN/m 52.242KN/m
- 20. Load diagram (Ra X 6.6m)-(53.73 X 3.6m)4.8 - (70.03kN)(3m)-(52.242 X 3m) 5.1 =6.6Ra -928.4544-210.09-799.302 6.6Ra=1937.846 Ra=293.613 ΣFy=0 =293.613KN-(53.73Kn/m X 3.6) - (70.03)-(52.242X 3m) =0 Rb=212.058Kn Shearforce diagram 126.571-193.428=-66.857 -66.857-70.03=-136.887 136.887-156.726=-293.613Kn -293.613+ 293.613Kn=0 Bending momentdiagram 208.126Kn-(193.428) =14.698 =14.698-(70.03) =-55.332 =-55.332-(156.726)=-212.058 Positive area [0.5(293.613+193.428)(2) + [0.5(30.155)(0.576)] =0.5 X 974.082+[0.5(30.155)(0.576)] =487.041+8.684 =410.238 Negative area 0.5(-126.571)(3-0.576) =153.404 53.73KN/m 52.242KN/m 70.03Kn 3.6m 3m 6.6m 293.613KN 126.571KN 293.613- 193.428=100.185 100.185- 70.03Kn=30.155 30.155-156.726 =-126.571
- 21. Columns Intermediate column G-6 Edge column J-10 First floor Ground floor Roof
- 22. Dead load on column g-6 Roof Roof beam forcolumn g-6 = (3.15m+2.75)X 1.5 KN/m =8.85kn Firstfloor Column self-weight (0.25 X 0.25 X 24Kn/m³) X 3m=4.5Kn Concrete slab (3.15m X 2.75)(3.6Kn/m²) =31.185Kn Beam self-weight = (3.15m+2.75)X 1.5 KN/m =8.85kn Brick wall self-weight =(2m + 2.1m +0.6m) X 19kn/m³=89.3kn Ground floor Column self-weight (0.25 X 0.25 X 24Kn/m³) X 3m=4.5Kn Concrete slab (3.15m X 2.75)(3.6Kn/m²) =31.185Kn Beam self-weight = (3.15m+2.75)X 1.5 KN/m =8.85kn
- 23. Brick wall self-weight = (2m + 1m) X 19kn/m³=57Kn Total dead load=235.37kn 235.37 X 1.4 dead load factor =329.518Kn Live load on columng-6 FirstFloor Concrete slab = 2.75m X 3.15m X 1.5Kn/m² =12.993Kn Ground Floor Concrete slab = 2.75m X 3.15m X 1.5Kn/m² =12.993Kn Total live load= 25.986Kn 25.986 X 1.6 live load factor =41.5776Kn Total ultimateload for Dead load + live load =329.518 + 41.5776 =371.095Kn
- 24. Dead load on column J-10 Roof Roof beam forcolumn J-10 = (1.3m+0.67)X 1.5 KN/m =2.955Kn Firstfloor Column self-weight (0.25 X 0.25 X 24Kn/m³) X 3m=4.5Kn Concrete slab (1.3m X 0.67)(3.6Kn/m²) =3.1356Kn Beam self-weight = (1.3m+0.67)X 1.5 KN/m =2.955kn Brick wall self-weight = (1.3m+0.67m) X 19kn/m³=37.43Kn Ground floor Column self-weight (0.25 X 0.25 X 24Kn/m³) X 3m=4.5Kn Concrete slab (1.3m X 0.67)(3.6Kn/m²) =3.1356Kn Beam self-weight = (1.3m+0.67)X 1.5 KN/m =2.955kn
- 25. Brick wall self-weight = (1.3m+0.67m) X 19kn/m³=37.43Kn Total dead load=98.996kn 98.996 X 1.4 dead load factor =98.996Kn Live load on columnJ-10 FirstFloor Concrete slab = 1.3m X 0.67m X 1.5Kn/m² =1.3065Kn Ground Floor Concrete slab = 1.3m X 0.67m X 1.5Kn/m² =1.3065Kn Total live load= 2.613Kn 2.613 X 1.6 live loadfactor =4.181Kn
