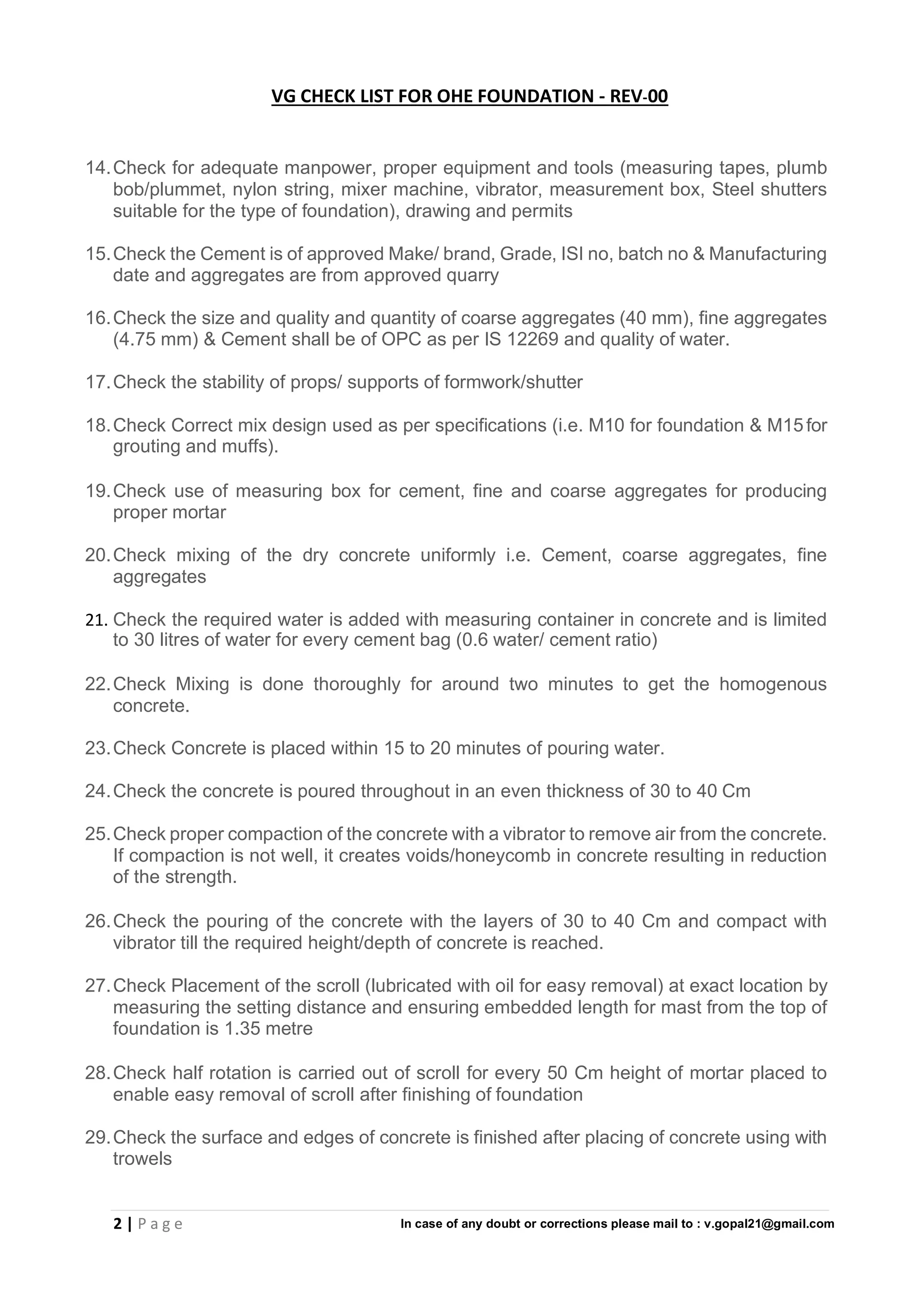The document provides a 43-step checklist for constructing OHE foundations. It includes steps to check approved plans, site conditions, permissions, safety procedures, materials, formwork, concrete mixing and placing, curing, backfilling, cleanup and documentation. Concrete calculations are also provided for a sample M10 mix with a 1:3:6 ratio requiring 4.4 cement bags for 1 cubic meter.



