Vernacular architecture refers to structures built by local people using traditional designs and materials from their region. Indian vernacular architecture can be classified into kachcha, pukka, and semi-pukka based on the materials used. Kachcha uses natural materials like mud and grass that require maintenance, while pukka uses durable materials like stone and brick. Semi-pukka combines both styles. Vernacular architecture can be studied through functional, ethnographic, sociological, geographic, and anthropological approaches. Key features of Kerala vernacular include dimensional standardization in temple construction and influences from temple architecture on domestic designs that evolved based on climate and available materials.
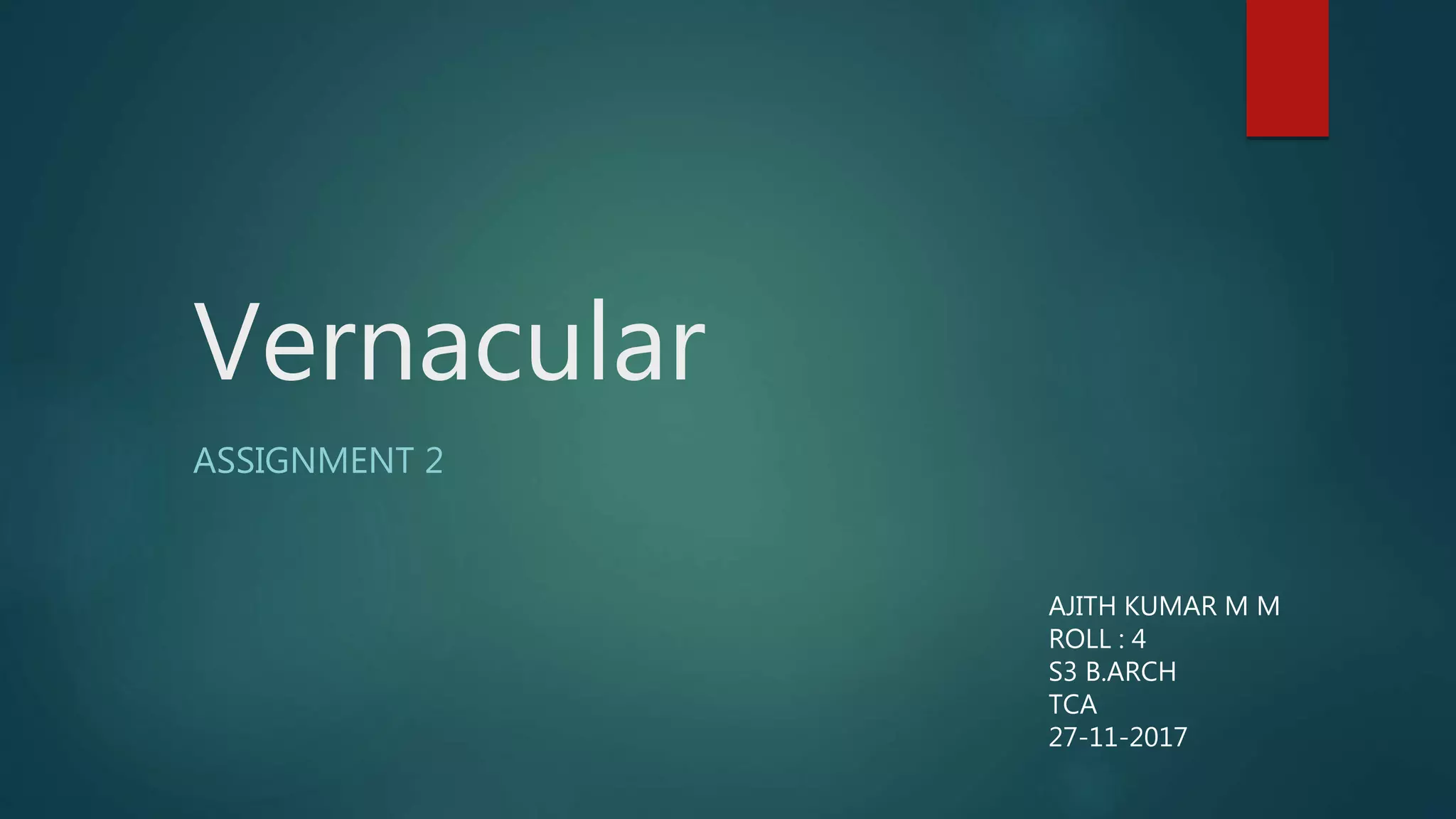
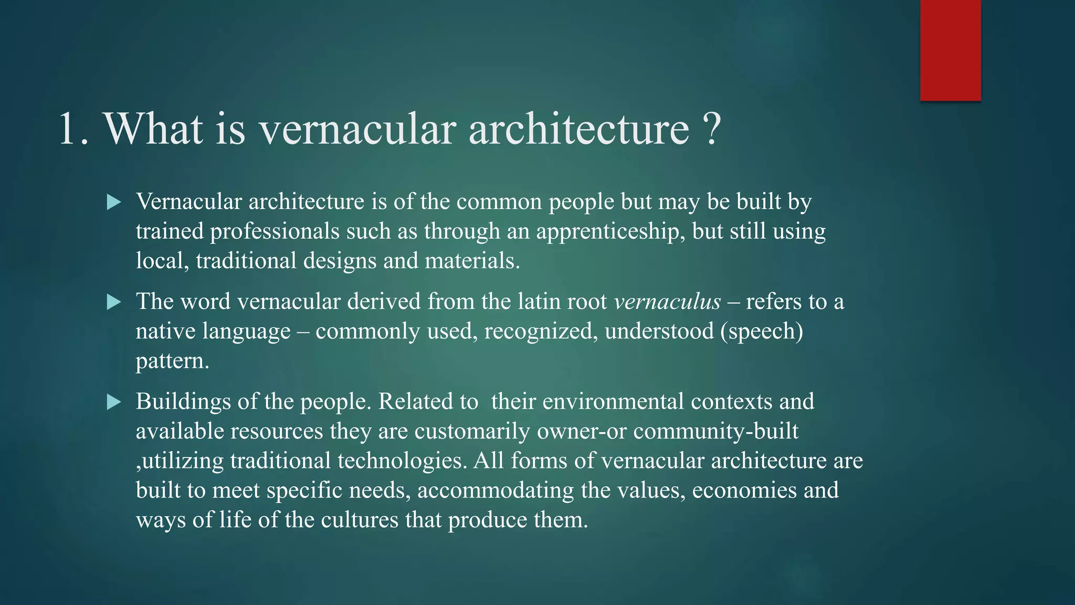
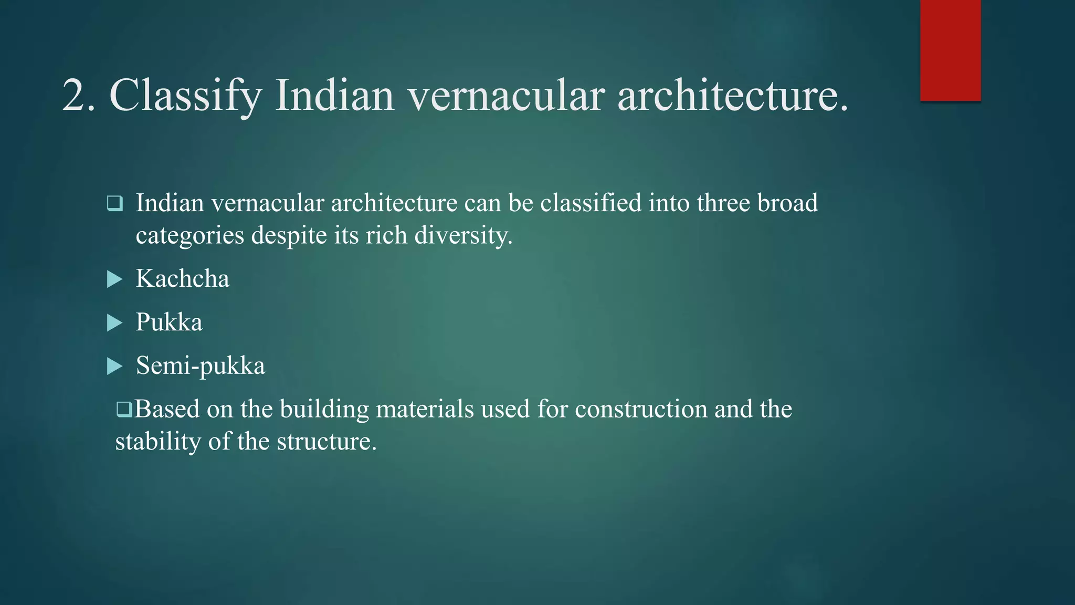
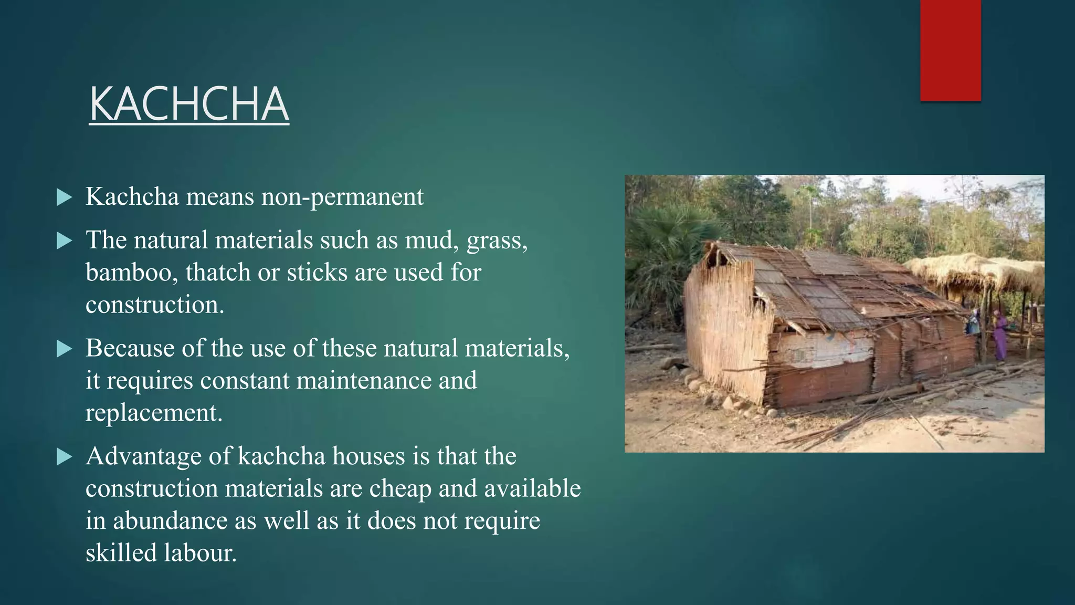
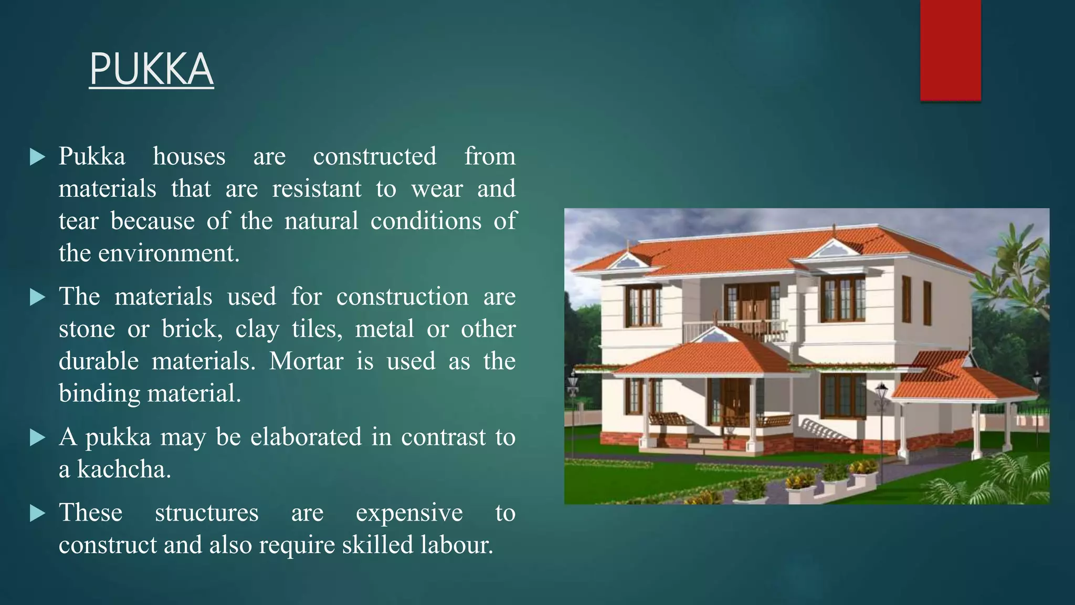
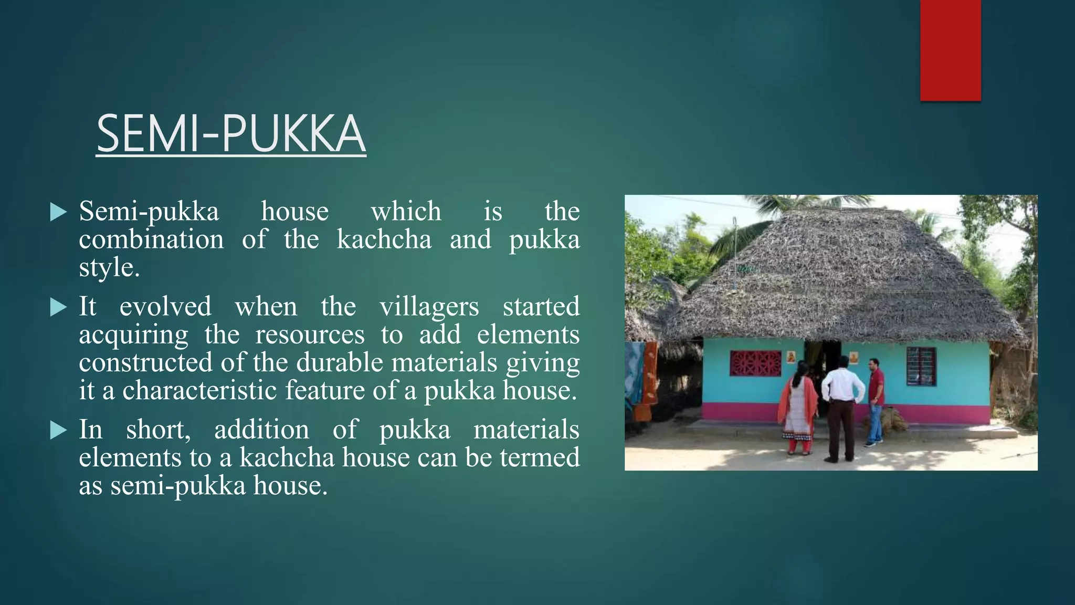
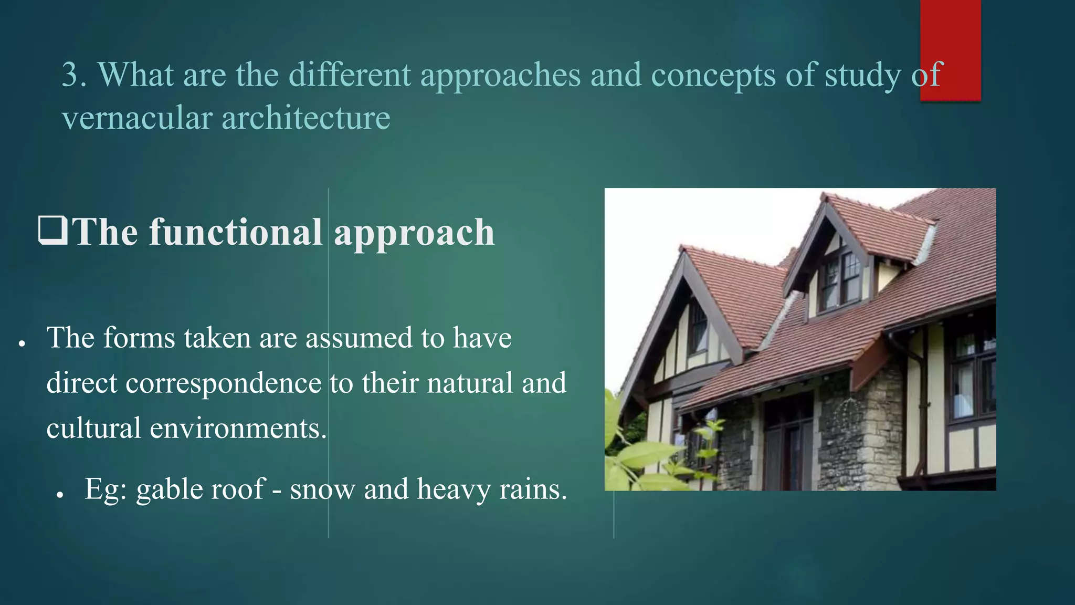
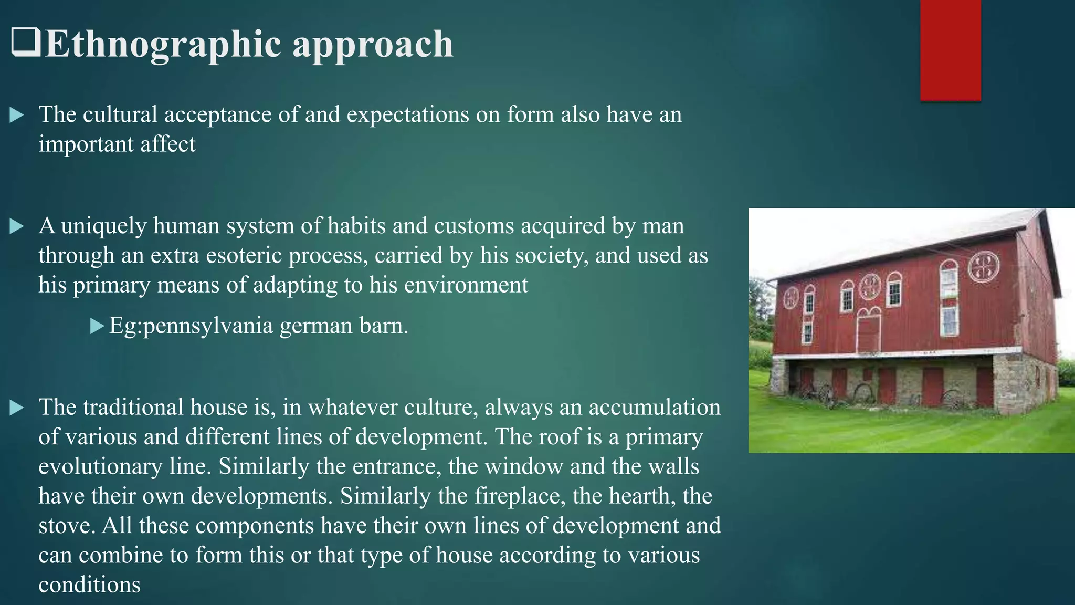
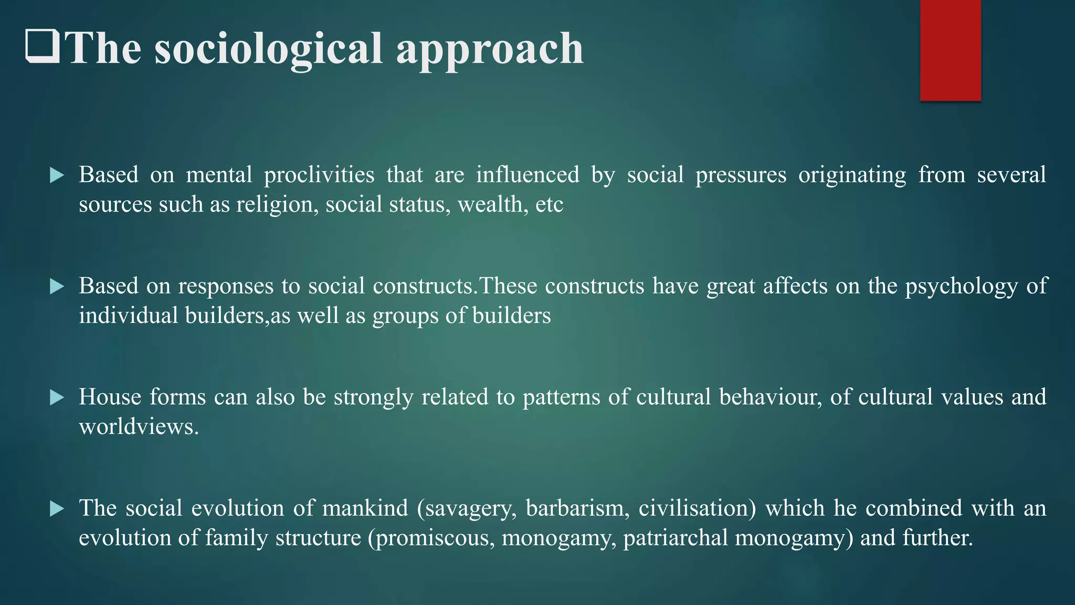
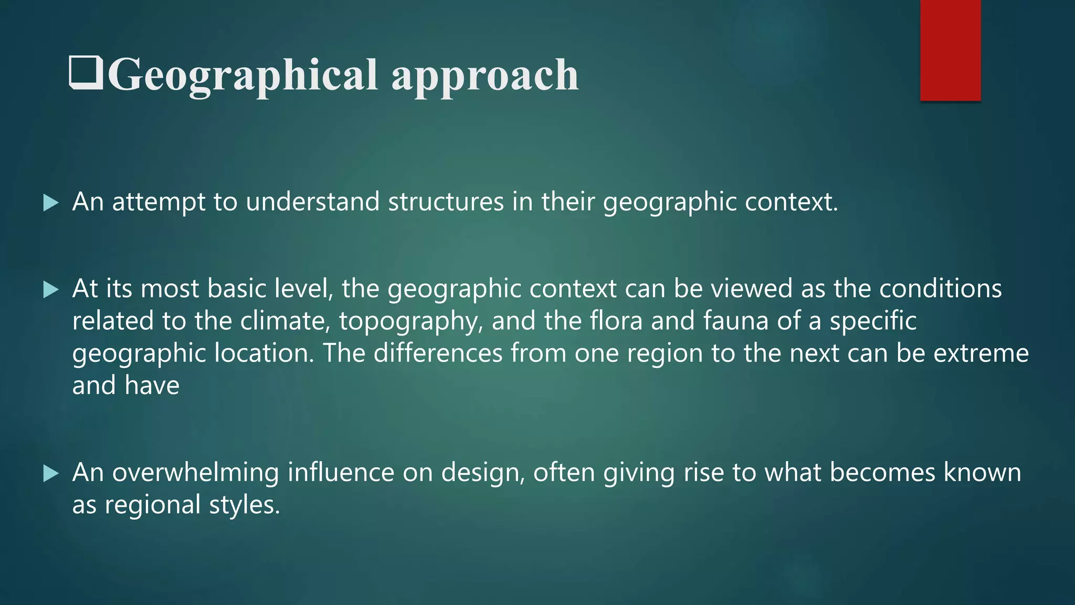
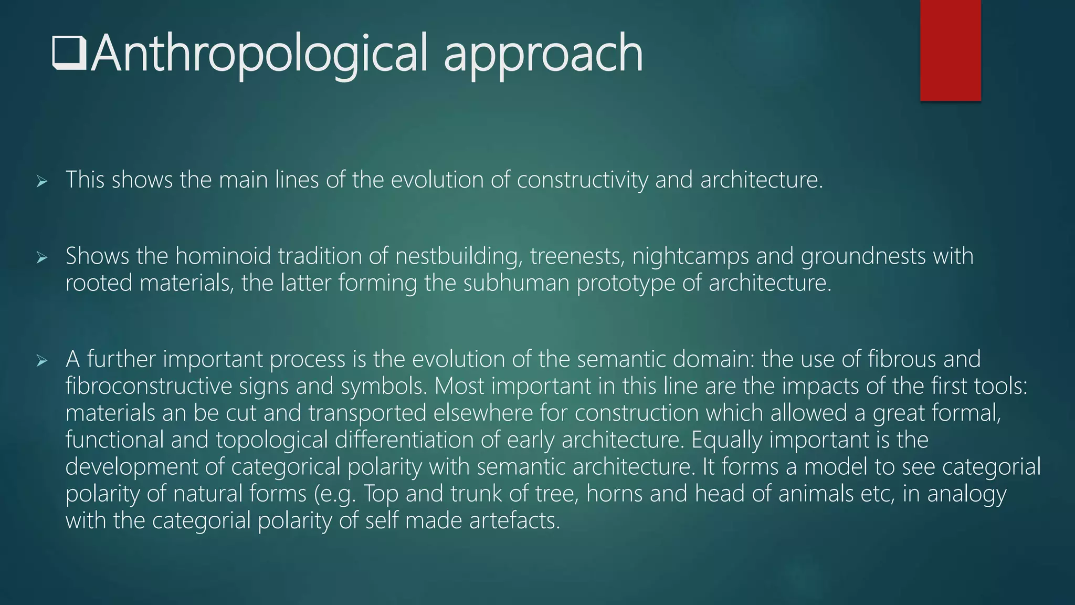
![ The later huts and houses are formed by the two primary lines.
The primary sedentary type is agrarian village, in which semantic architecture
is the source of ontological developments.
The urban line takes over the agrarian system but manipulates it either by
monumentalising (temples) or verbalising and fixing it in this form . these
transitions are of great importance even today. But many are not aware of
these connexes and transitions. Conventional theories are fixed on history in
the strict sense. The new traits only show when using structural history
(ethno(pre-)history [or 'anthropological definition of material culture].](https://image.slidesharecdn.com/ajithroll4s3vrnclrassgn2-190316070916/75/vernacular-architecture-of-kerala-12-2048.jpg)
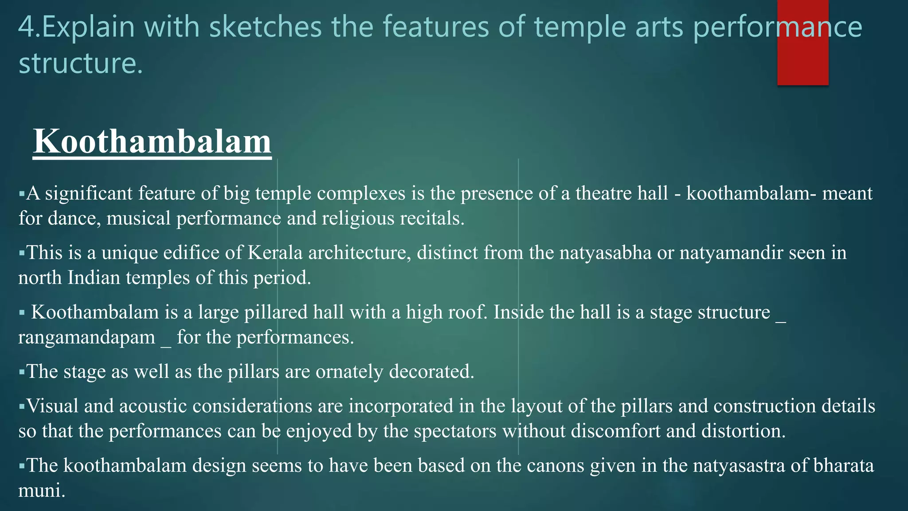
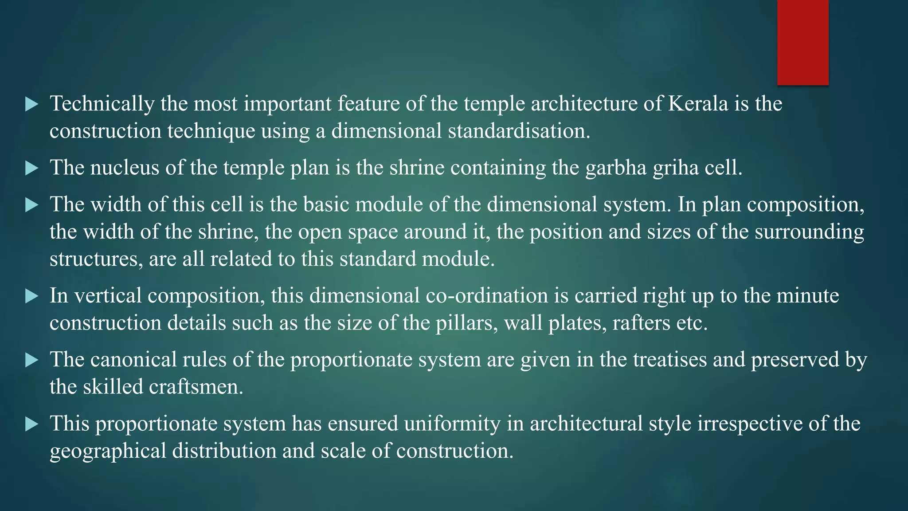
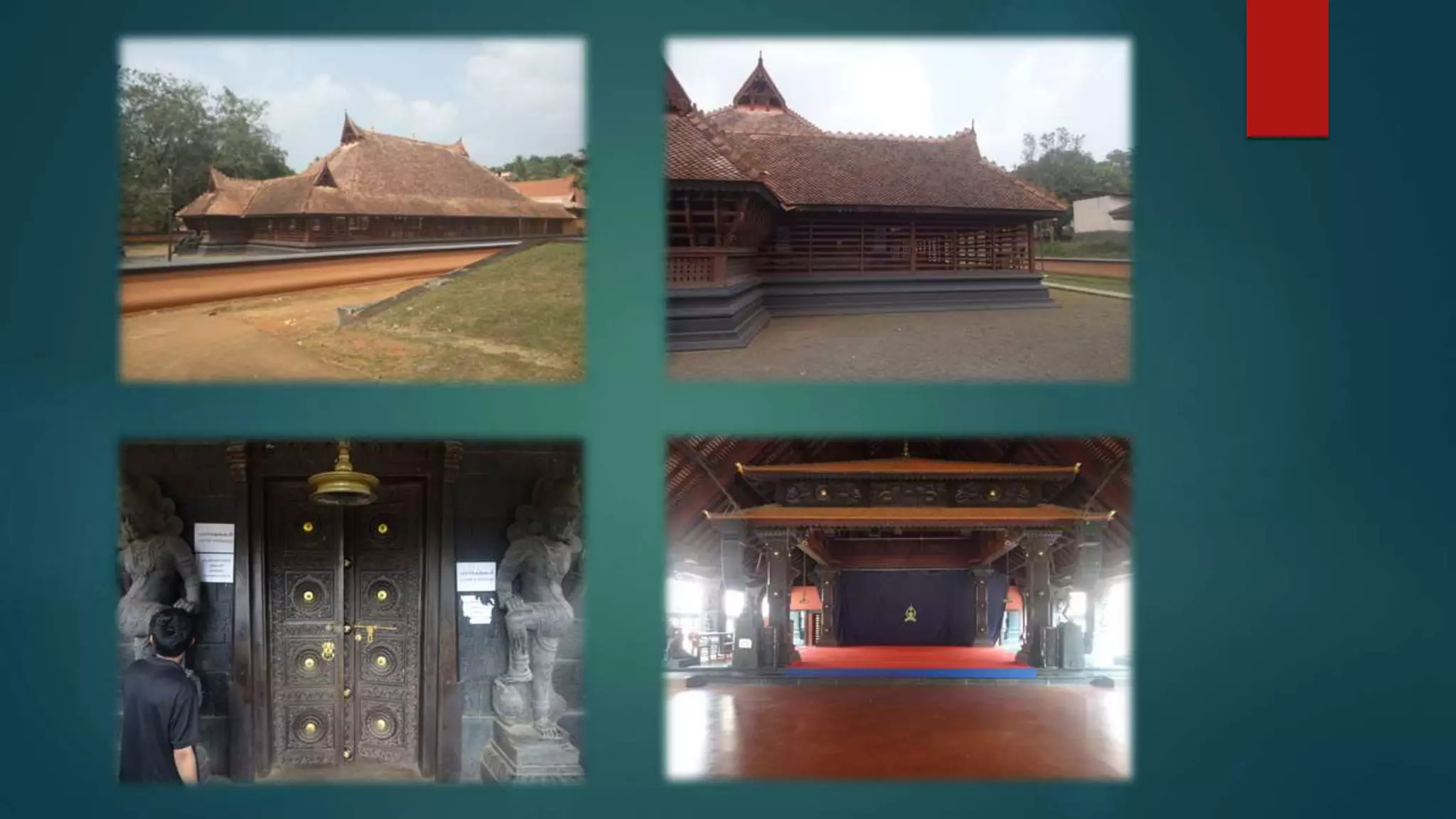
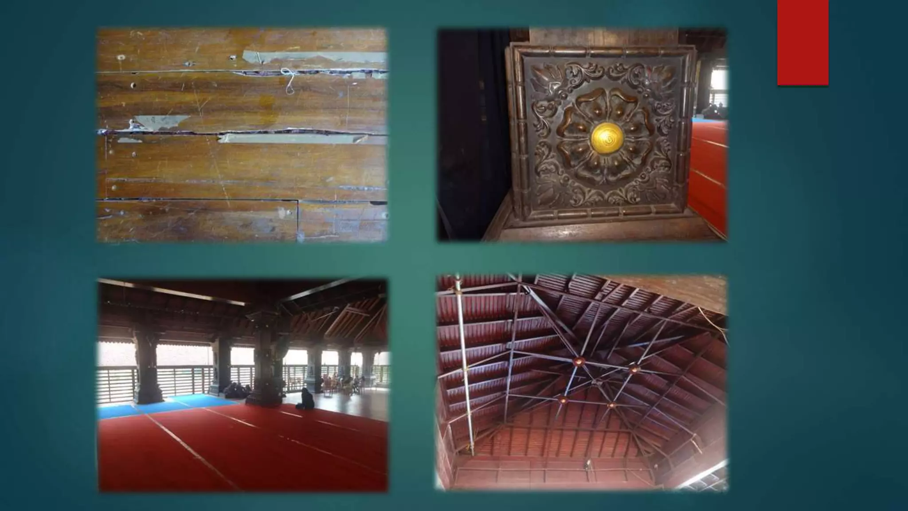
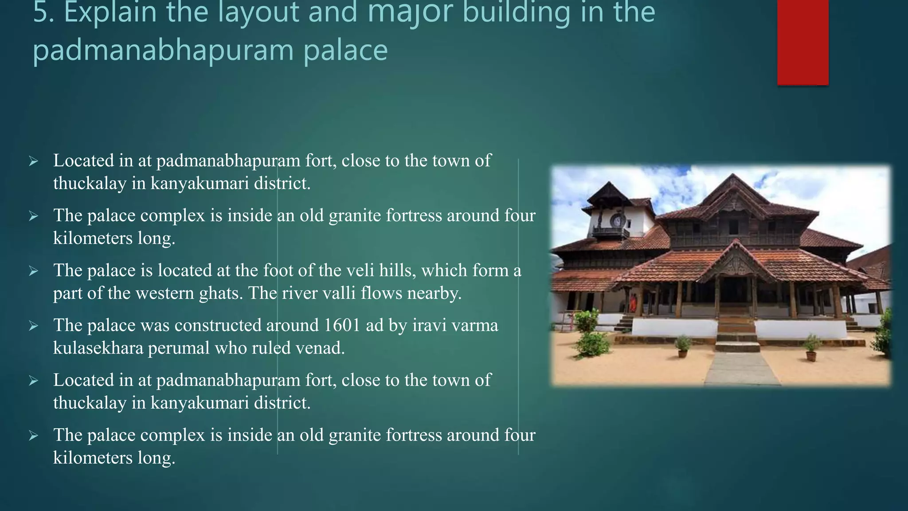
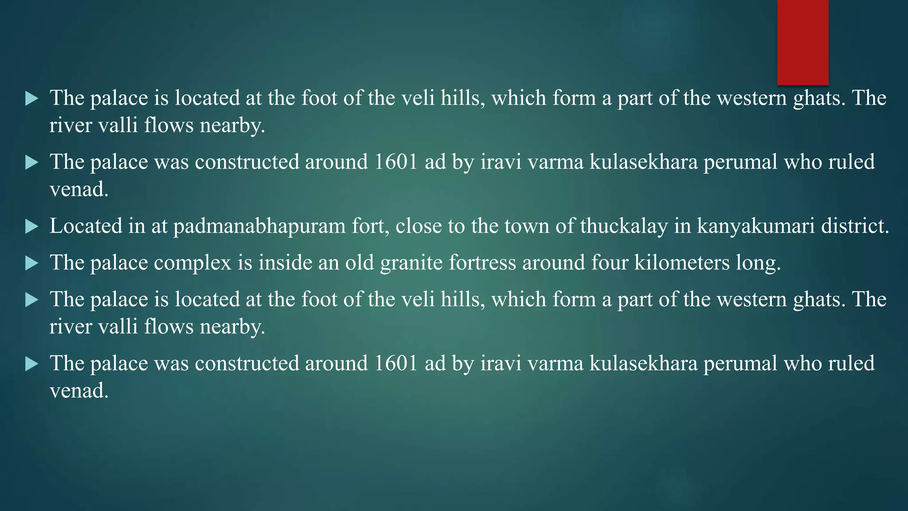
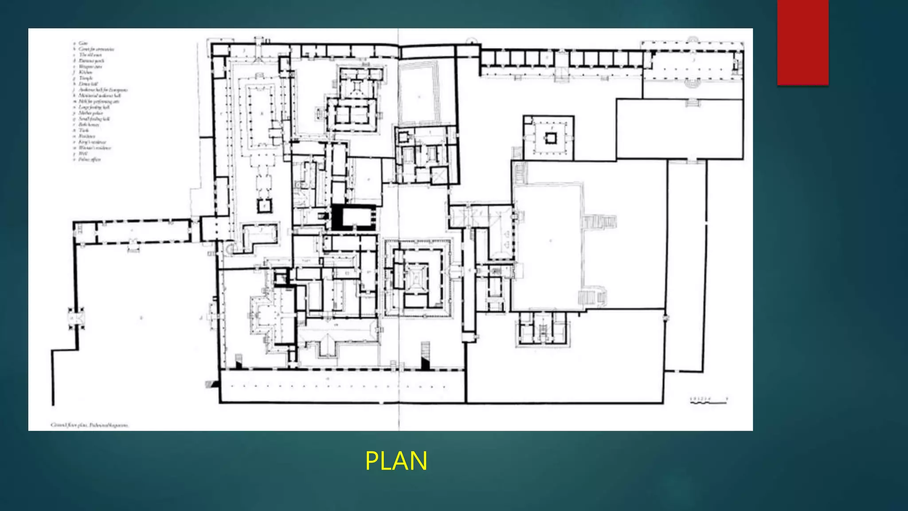
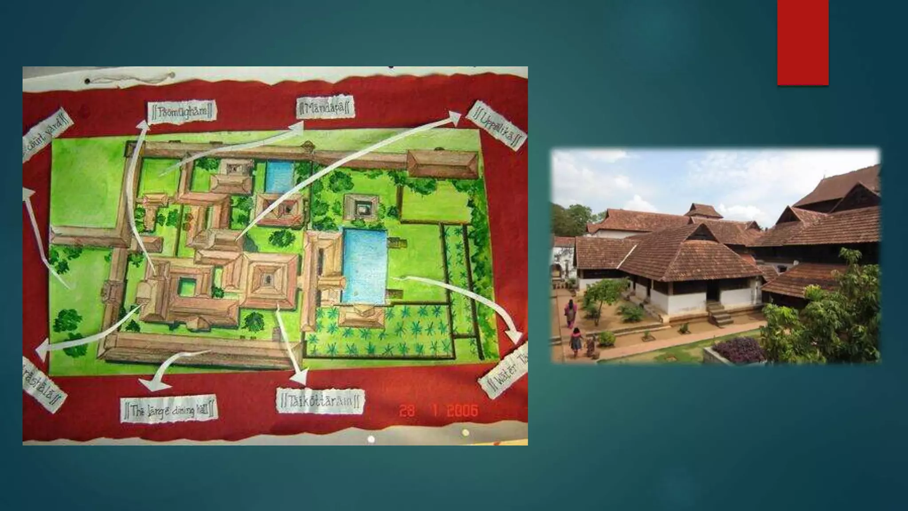
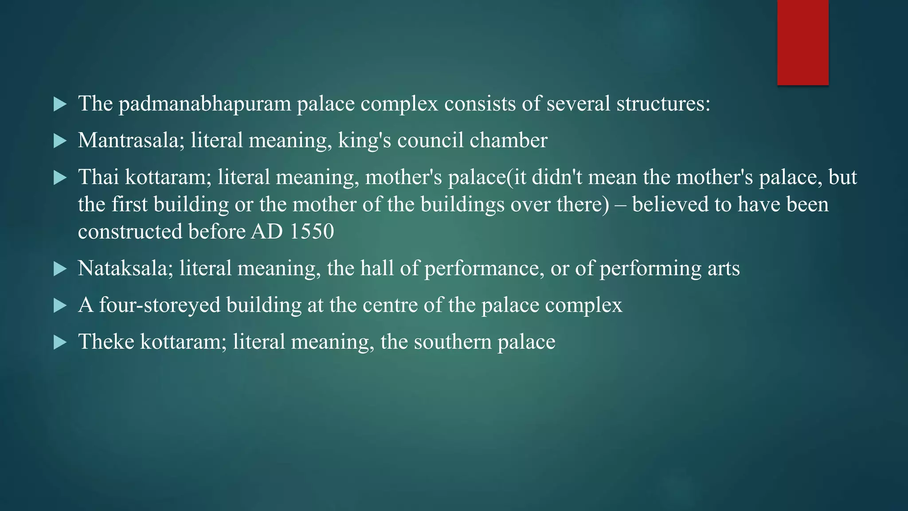
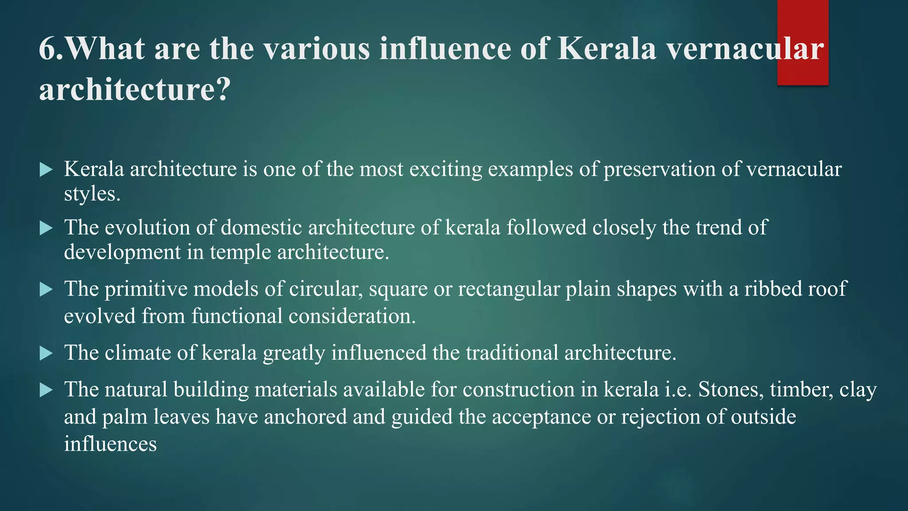
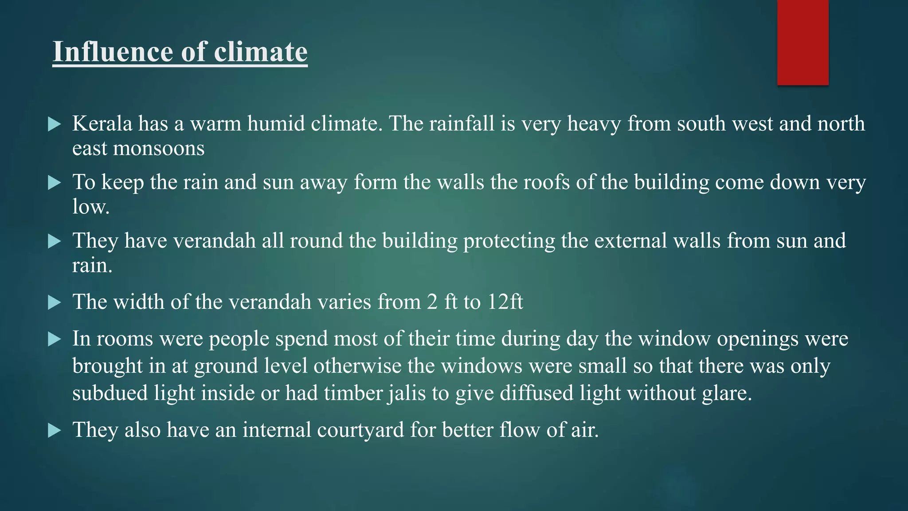
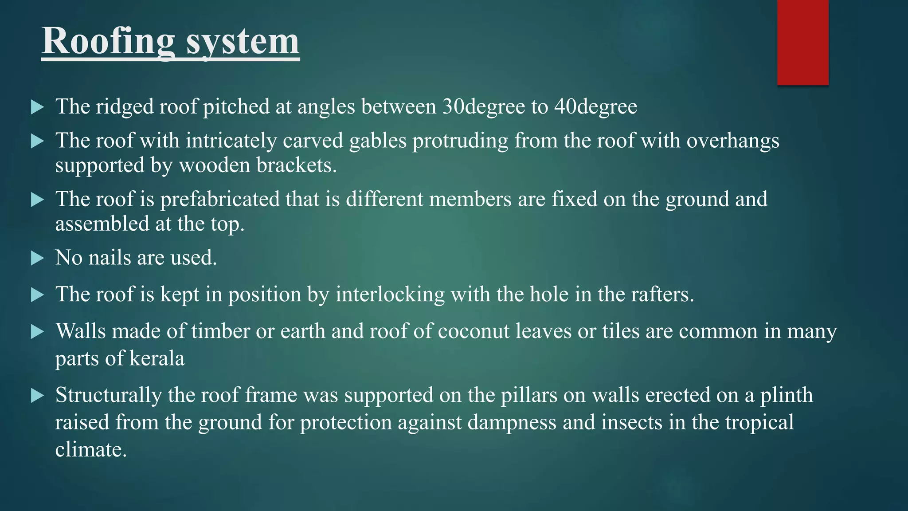

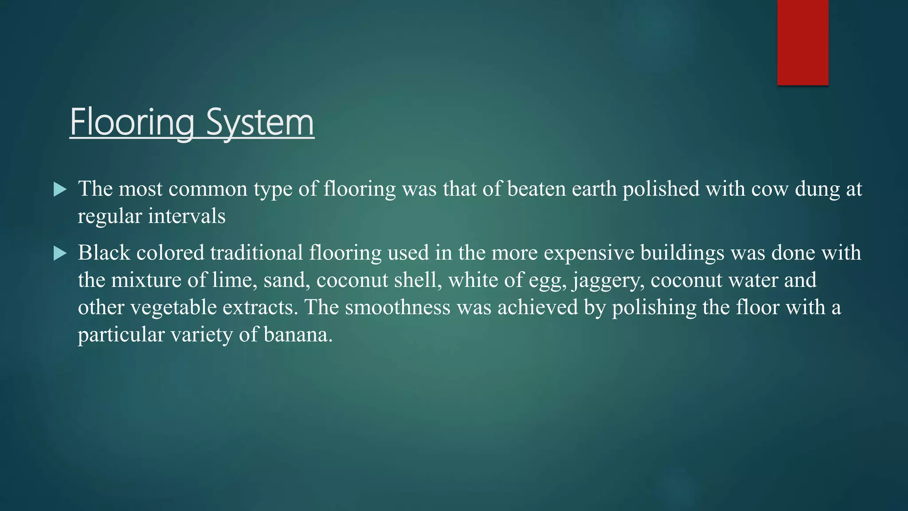
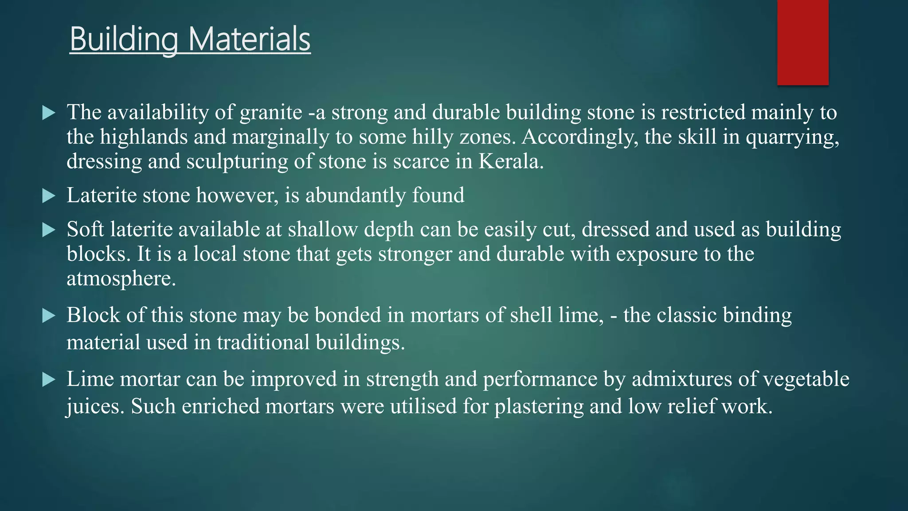

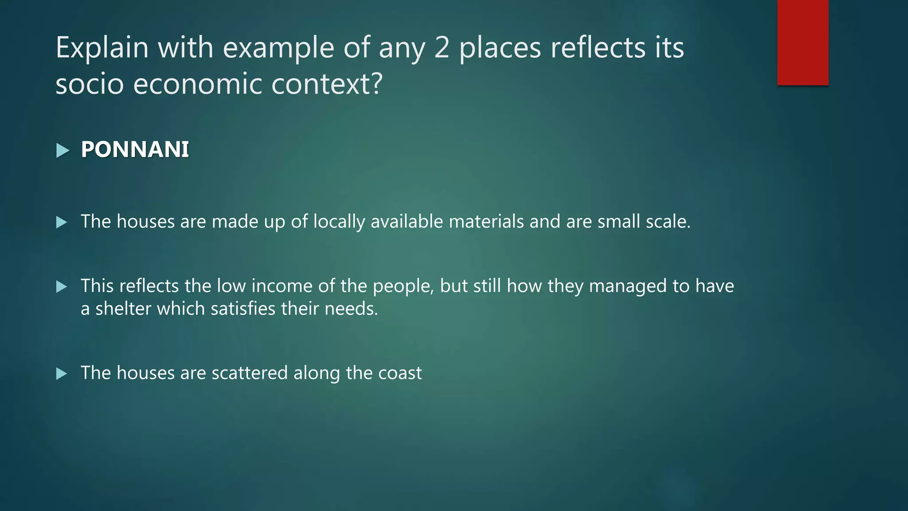


![ VATTAVADA
Vattavada is a contour place in which most of the people lead their life by
farming.
They use their locally available materials for their construction.
For example , some of them use palm leaves for their house construction
[roofing].
Most of the houses are build with sloped roof .Because this region receive
rainfall, so water can be easily guided down.
Some of them use asbestos sheet for their roofing.
They are cheap and more durable and fire resistant.
The space with in the houses are minimum but activities can be done in
comfortable manner.
In few houses ,they used rain harvesting systems.](https://image.slidesharecdn.com/ajithroll4s3vrnclrassgn2-190316070916/75/vernacular-architecture-of-kerala-32-2048.jpg)

