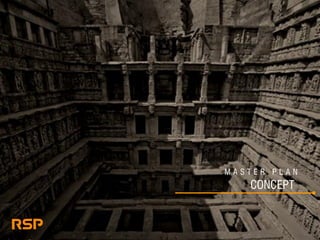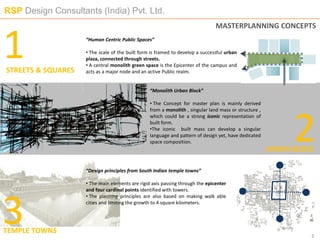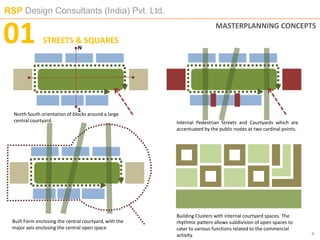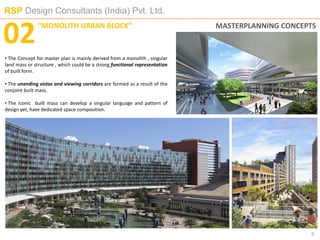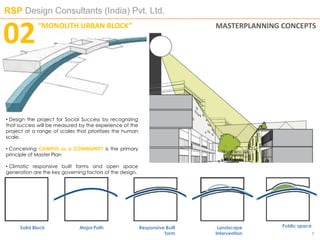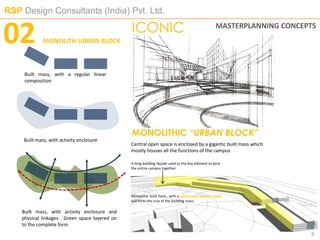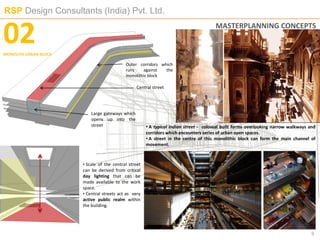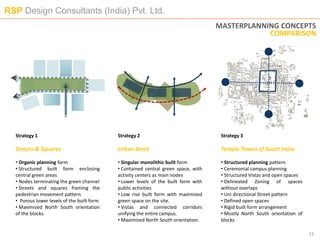The document discusses three concepts for master planning a campus:
1. "Streets & Squares" focuses on human-centric public spaces connected by streets, with buildings oriented north-south around a central green space.
2. "Monolith Urban Block" derives from a singular iconic building mass to create vistas and a consistent design language.
3. "Temple Towns of South India" applies principles of rigid axes, towers at cardinal points, and walkable limited growth from historical temple towns.
