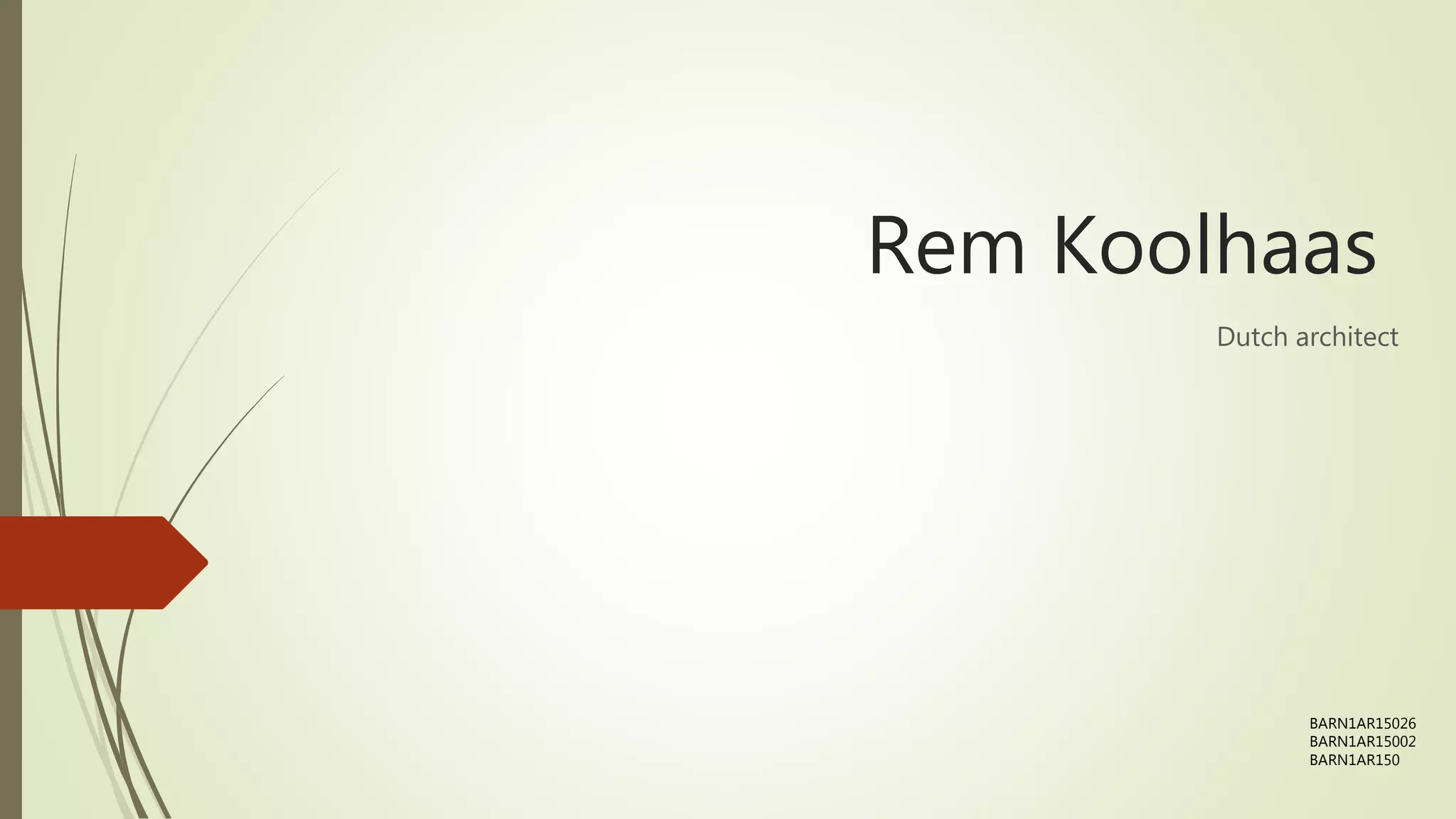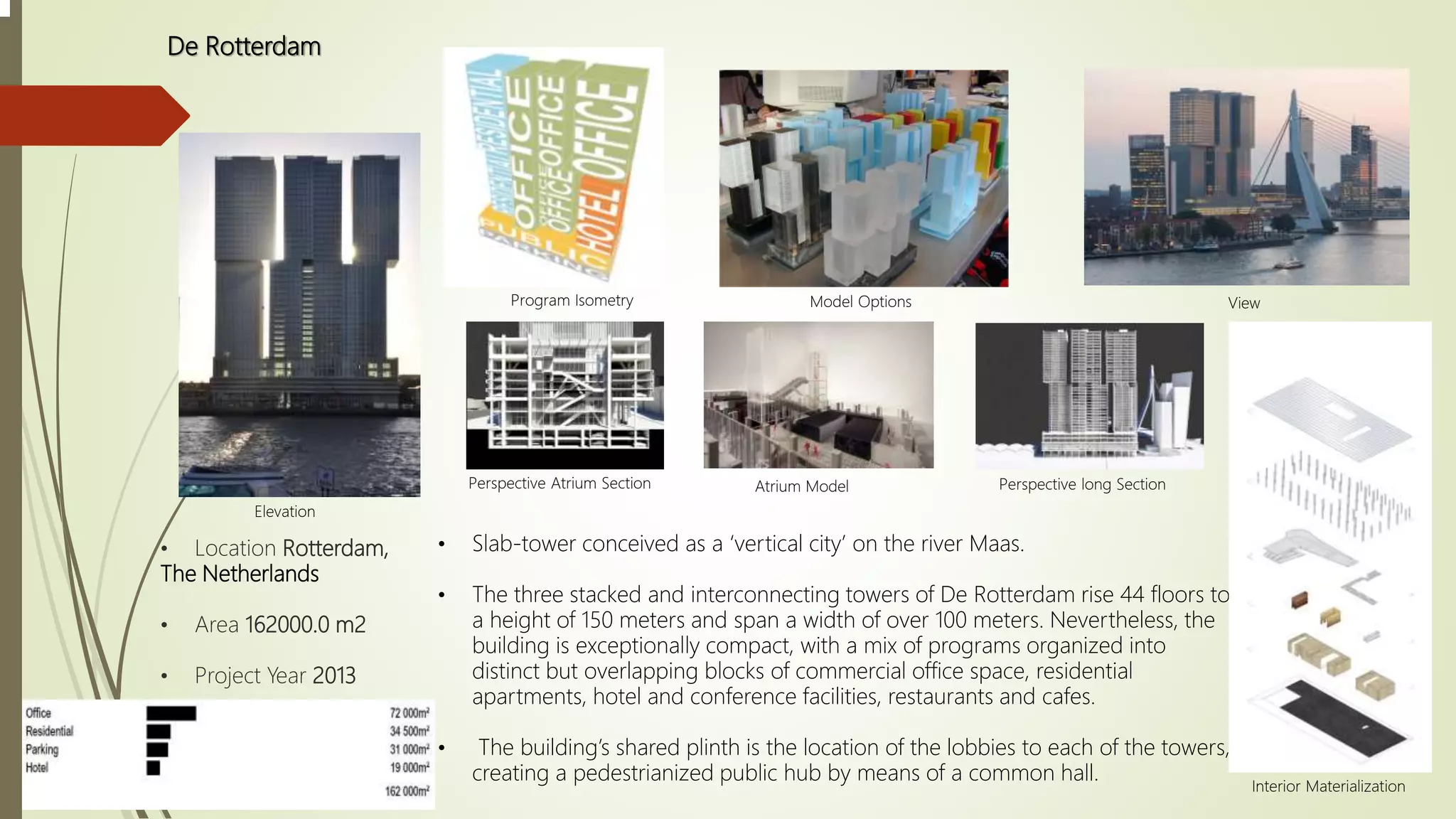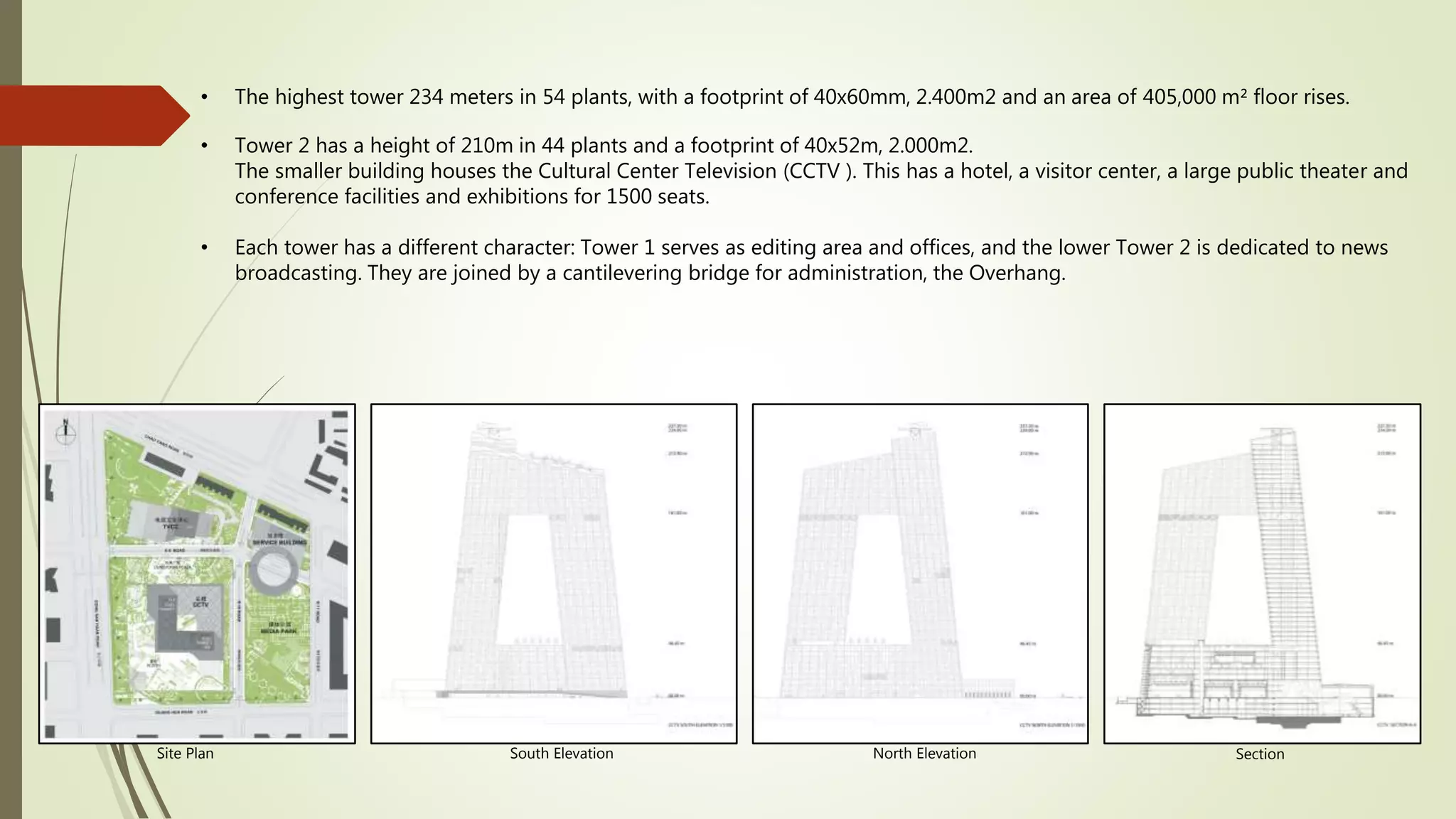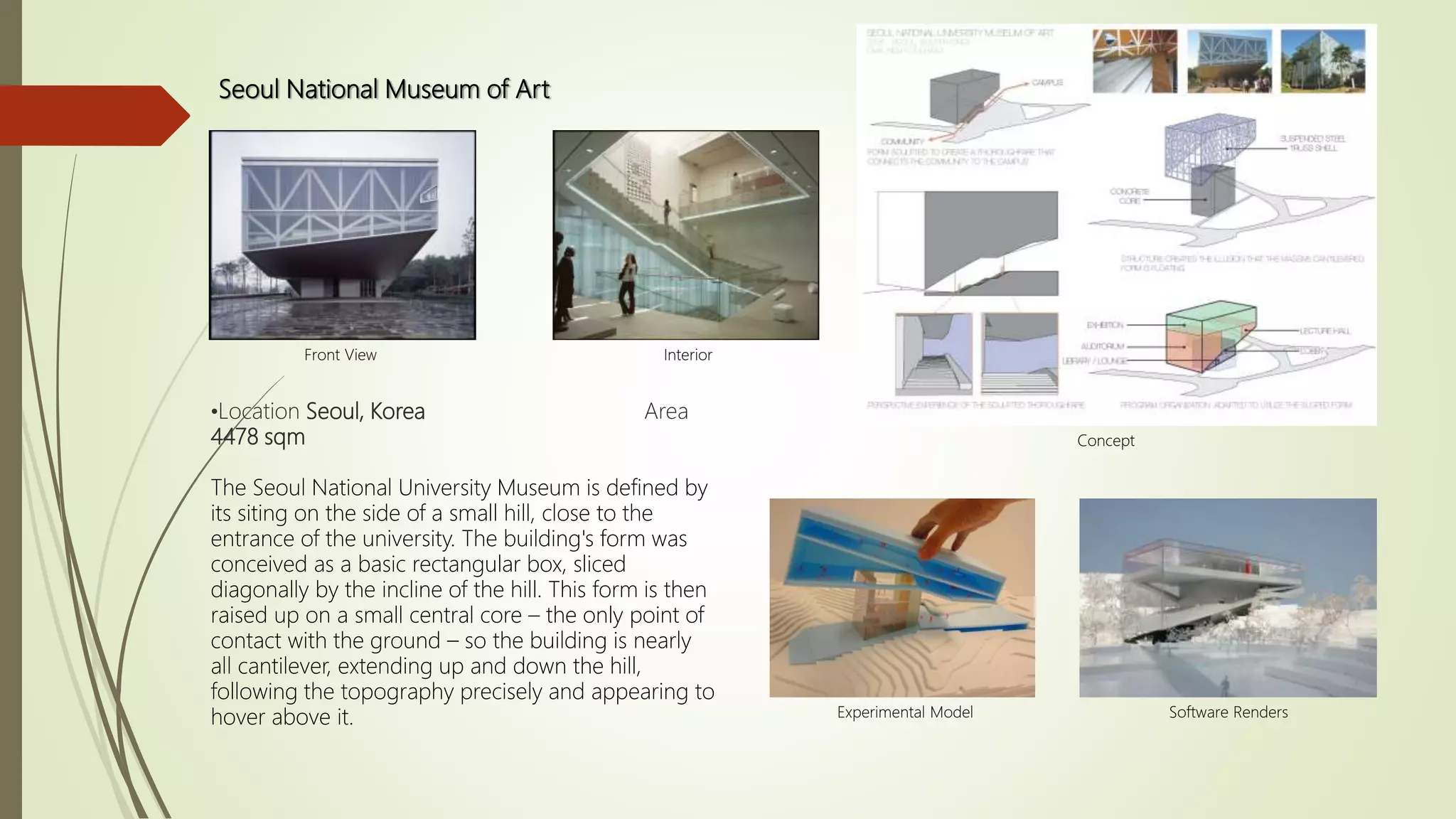Rem Koolhaas is a renowned Dutch architect known for his innovative and gravity-defying structures. After graduating from architecture school in 1972, he founded OMA, his architecture firm, which takes an experimental approach to design through research, model-making, and allowing creative freedom. Some of Koolhaas' most notable buildings include the CCTV Headquarters in Beijing, Casa da Música in Porto, and Seattle Central Library, which showcase his bold visions for reinventing typologies through unique forms and spatial experiences.















