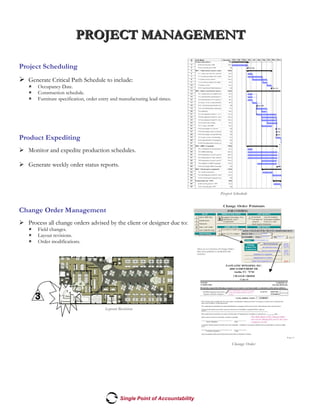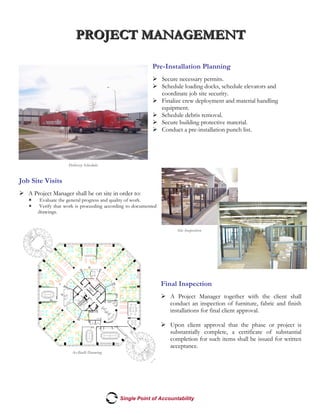This document outlines the project management process for furniture procurement and installation projects. It involves initial scoping of the project, site inspections, budgeting and scheduling. Key steps include design consulting, product specification, ordering, delivery coordination, installation, training and punchlist completion. The project management services are intended to control costs and align the furniture installation with the client's occupancy schedule.




