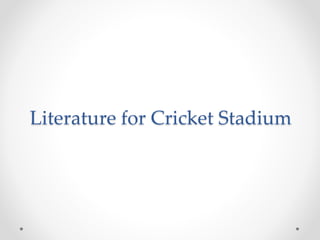The document provides details on the requirements and design considerations for a cricket stadium. It begins with definitions of a stadium and the history of stadiums dating back to ancient Greece. It then outlines the primary planning, player/spectator, and operational requirements that stadium designers should consider. These include seating capacity of at least 30,000, accessibility, and safety measures. The document also describes the specific dimensions and facilities needed for the playing field, player areas like dressing rooms, and spectator areas including seating, standing spaces, and accessibility. Additional stadium components covered include parking, drainage, lighting, and fire safety.






























































