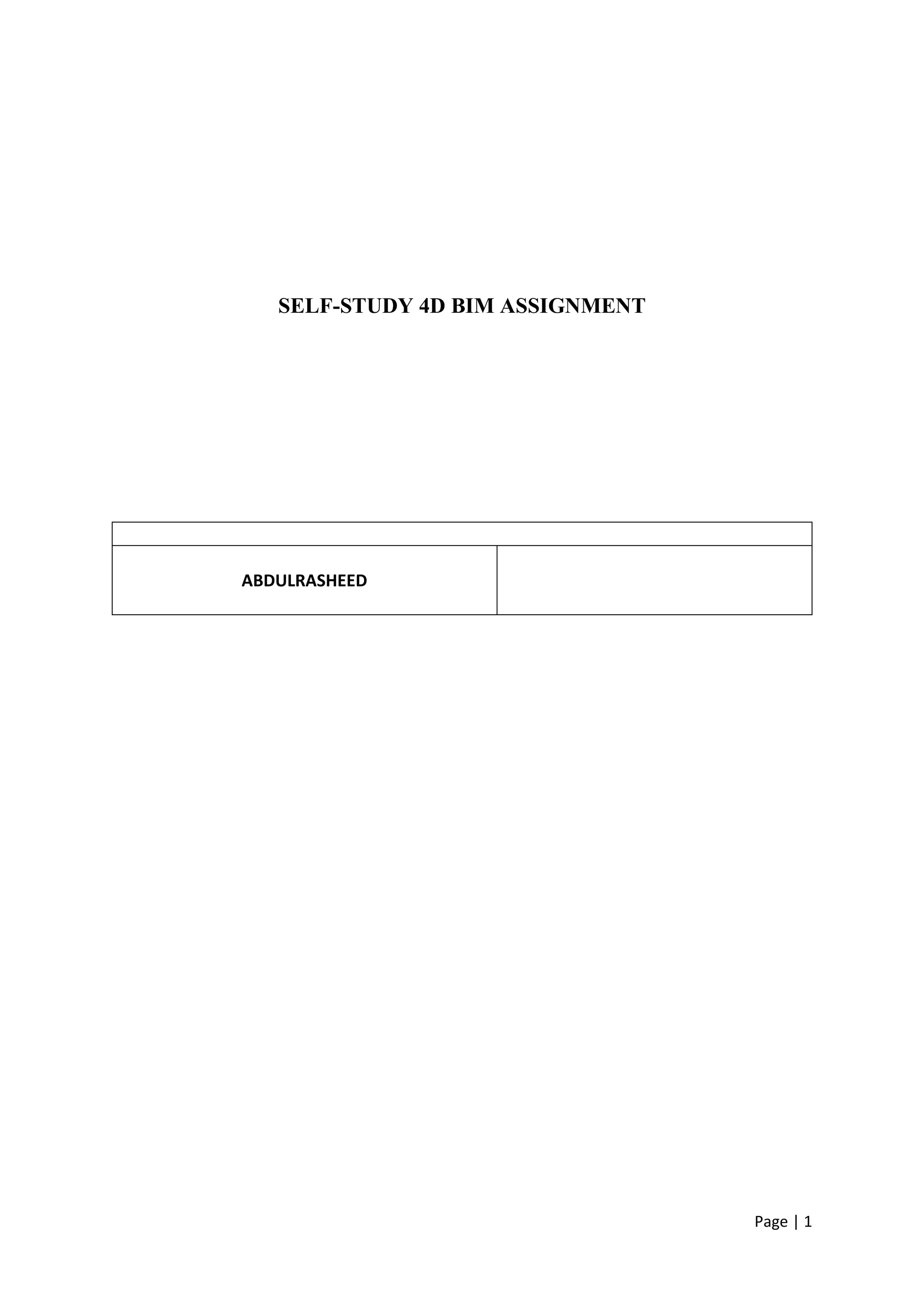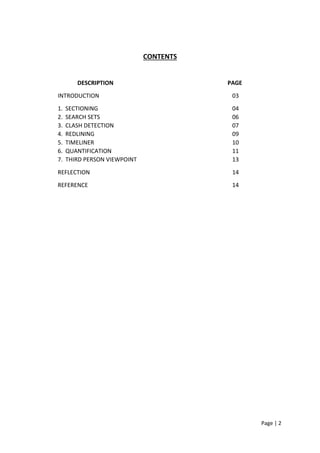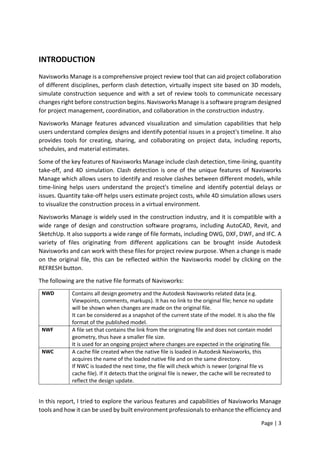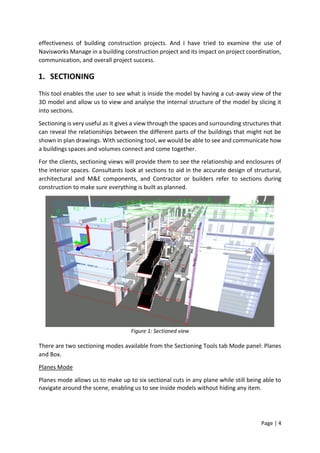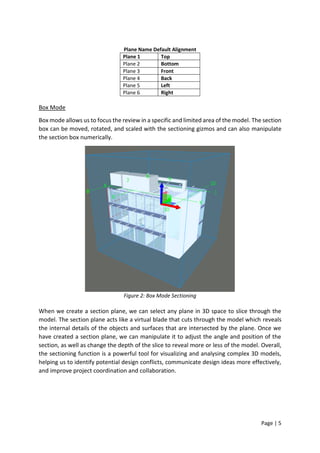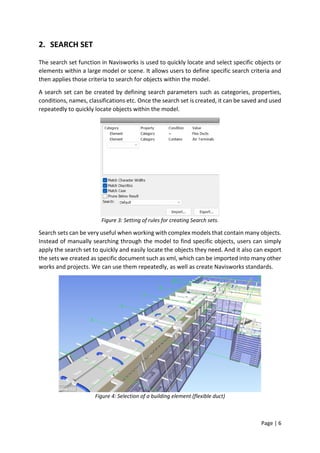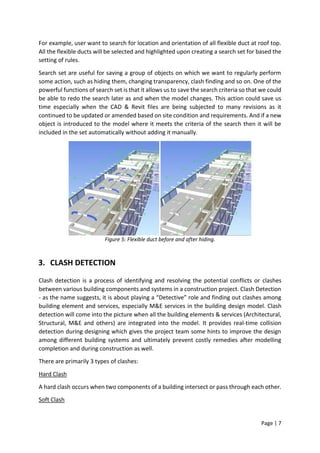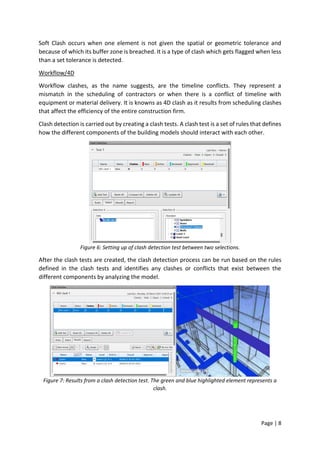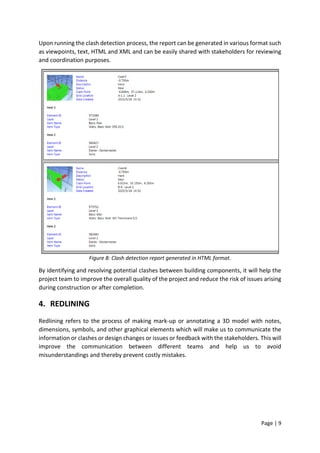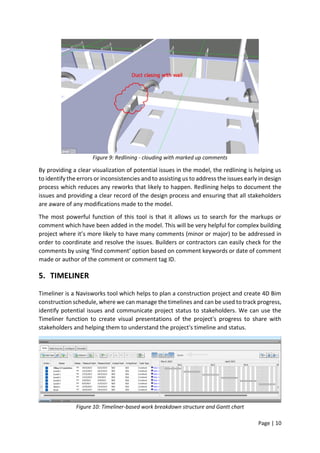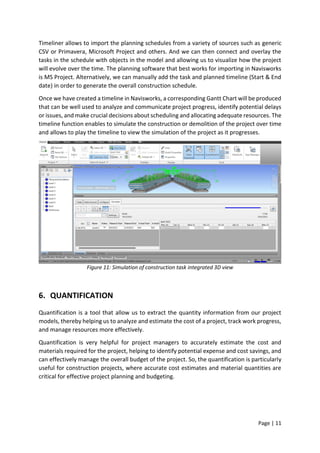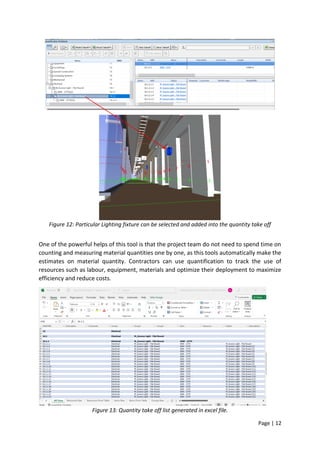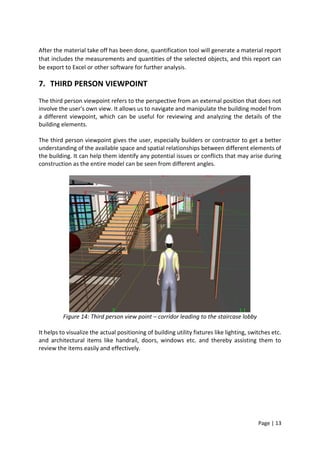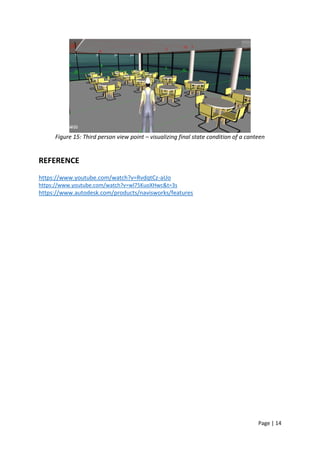The document discusses various features of Autodesk Navisworks Manage including sectioning, search sets, clash detection, redlining, timelining, quantification, and third person viewpoints. Sectioning allows cutting a 3D model to view internal structures. Search sets quickly locate objects matching defined criteria. Clash detection identifies conflicts between model components. Redlining annotates models with comments. Timelining creates 4D construction schedules. Quantification extracts material quantities for cost estimation. Third person viewpoints review models from external perspectives. These features aid collaboration, coordination, and project review in the construction industry.
