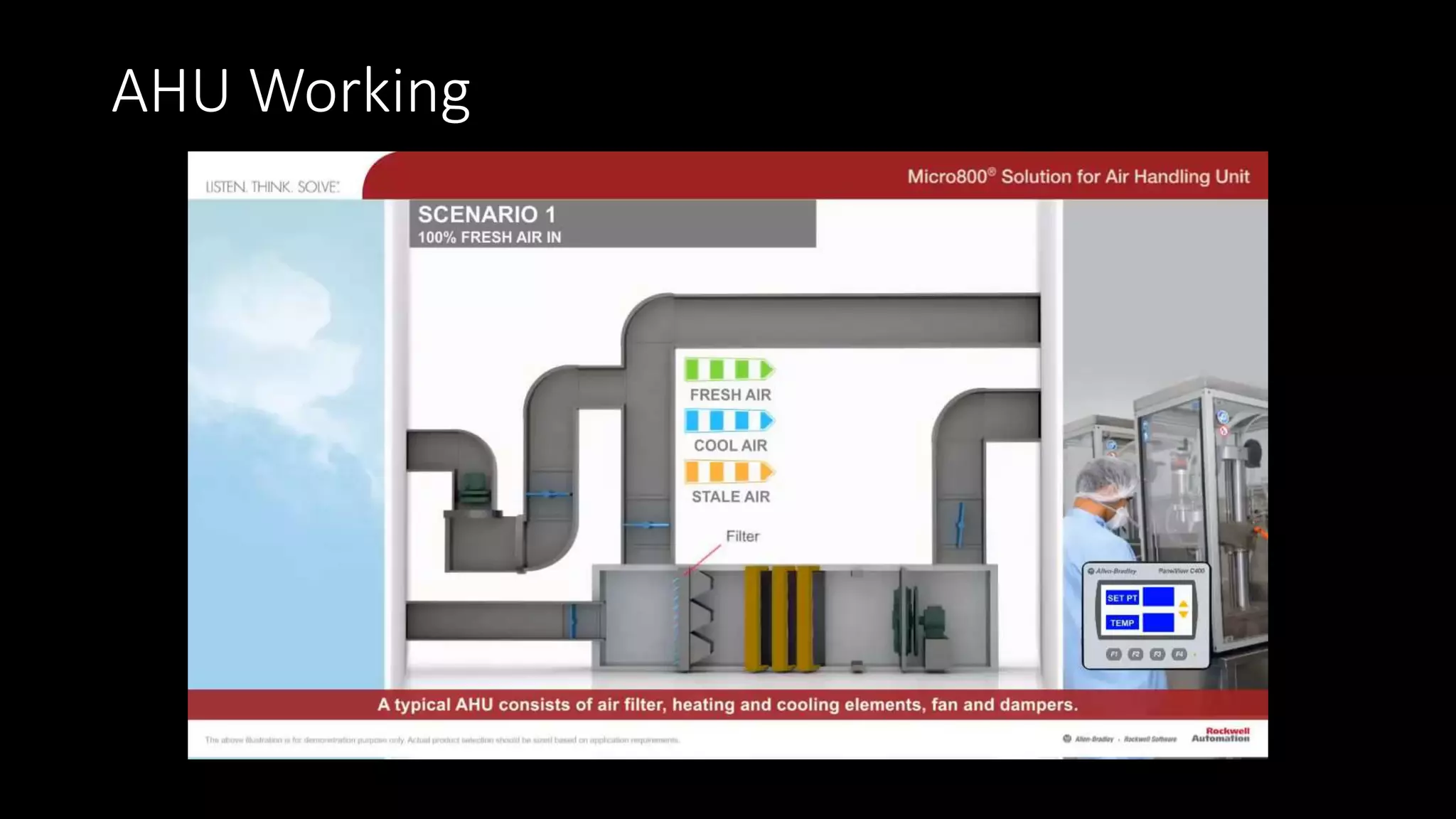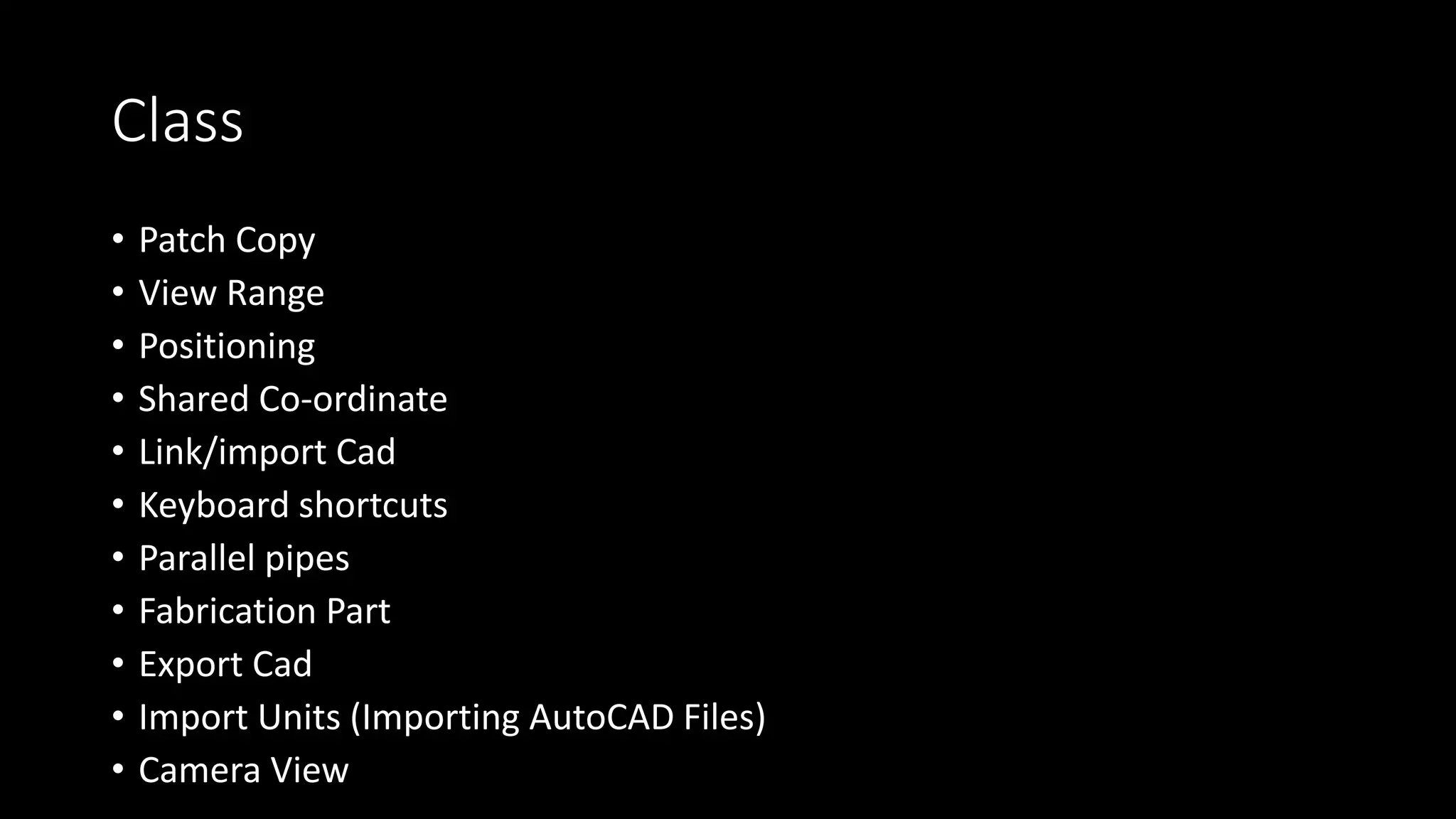The document discusses Revit MEP, a software used to design mechanical, electrical, and plumbing (MEP) systems in buildings. It describes the basic functions of Revit MEP in controlling HVAC, electrical, and plumbing elements. It also provides an overview of key concepts in MEP design like views, scales, orthographic projections, and BIM (Building Information Modeling). Finally, it lists some common elements, tools, and processes used in Revit MEP like duct systems, pipe sizing, insulation, fittings, load analysis, and more.

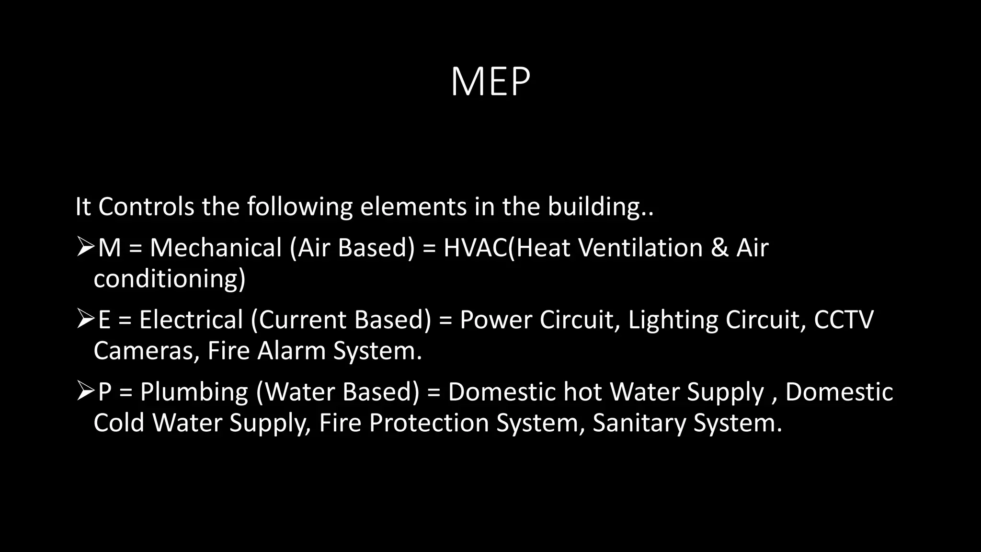


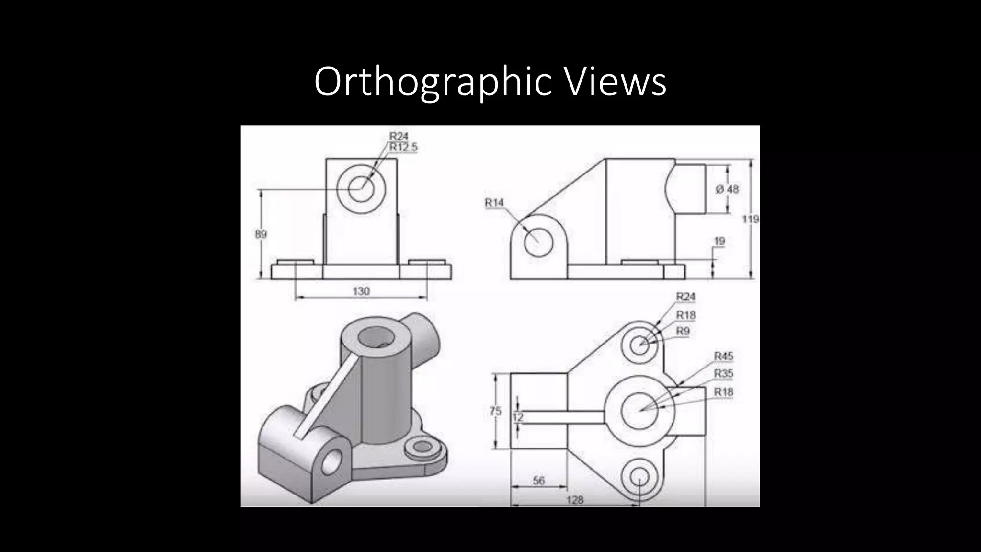
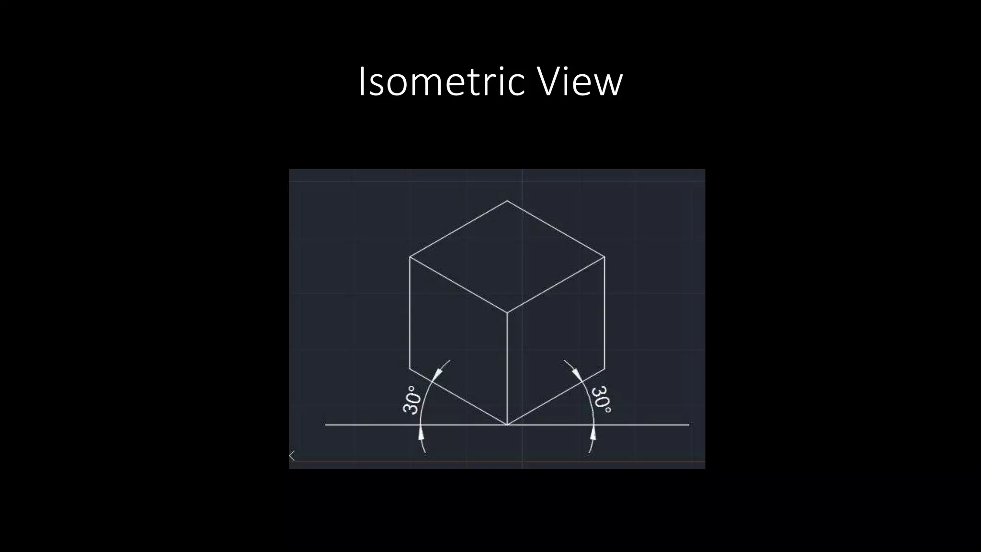




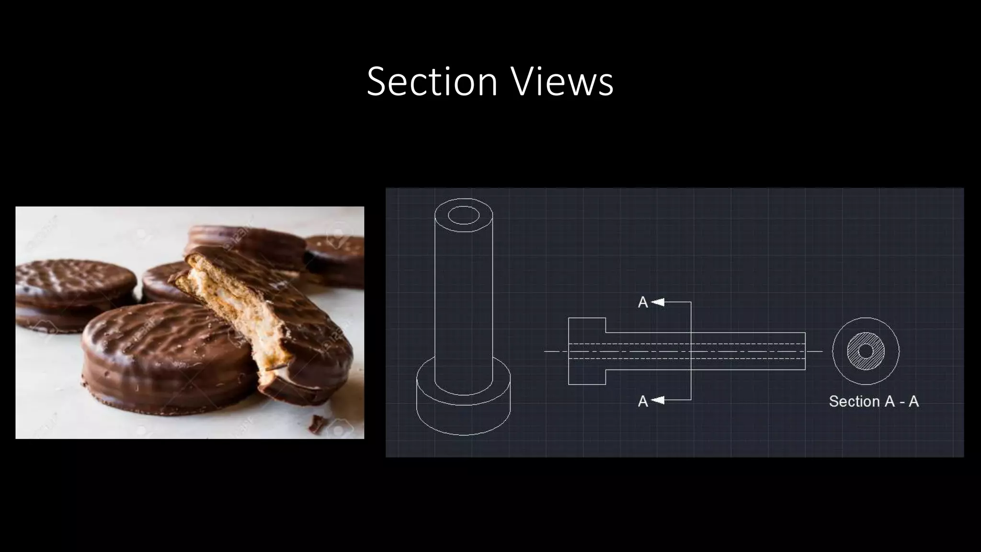

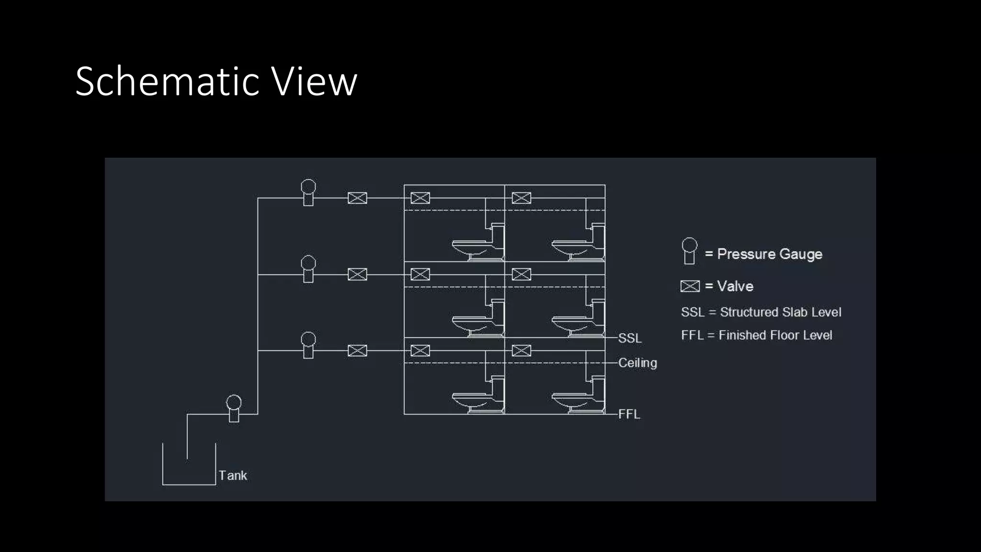










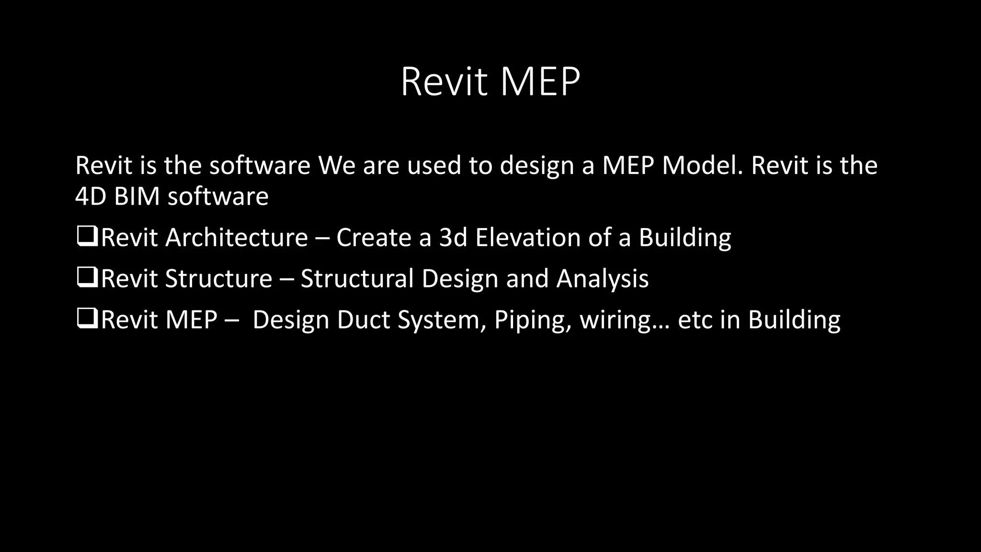

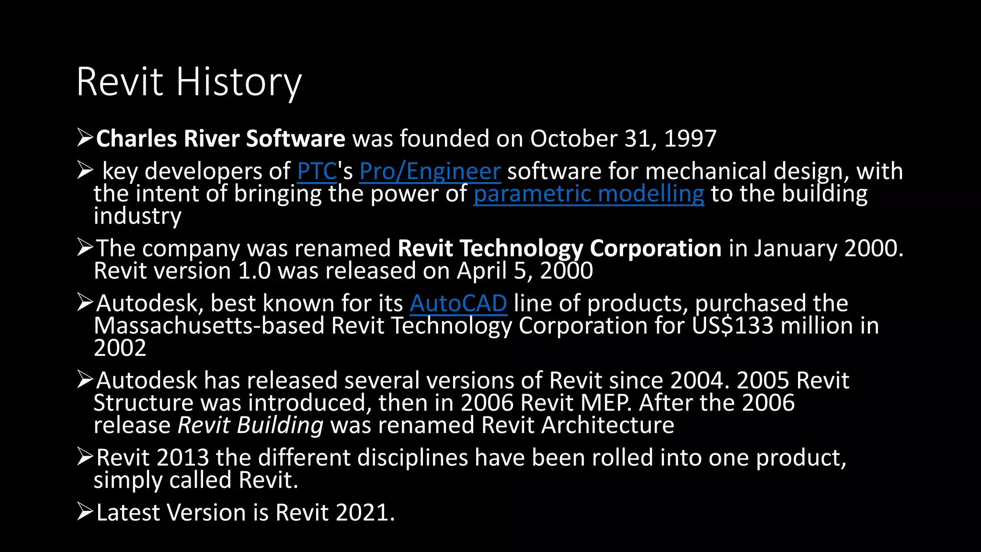
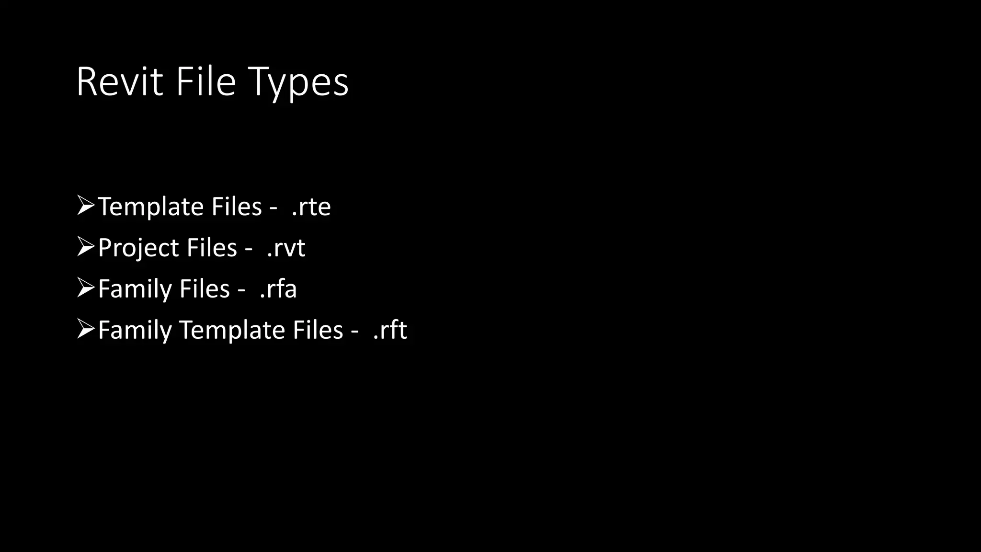
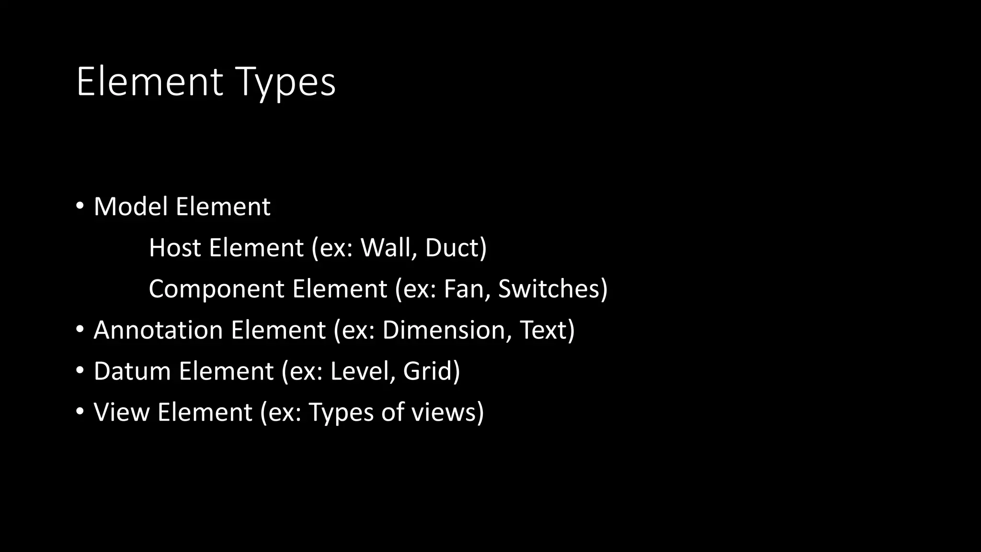
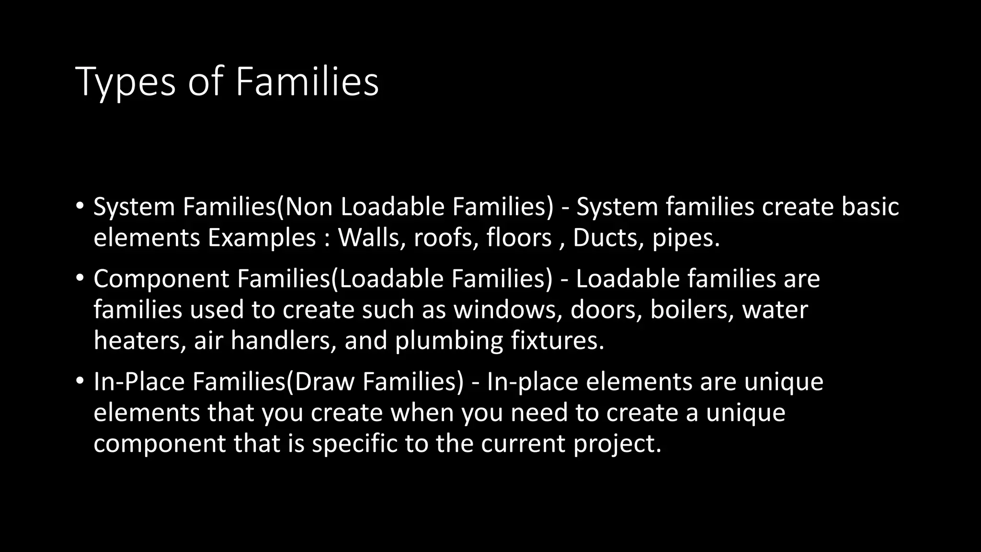
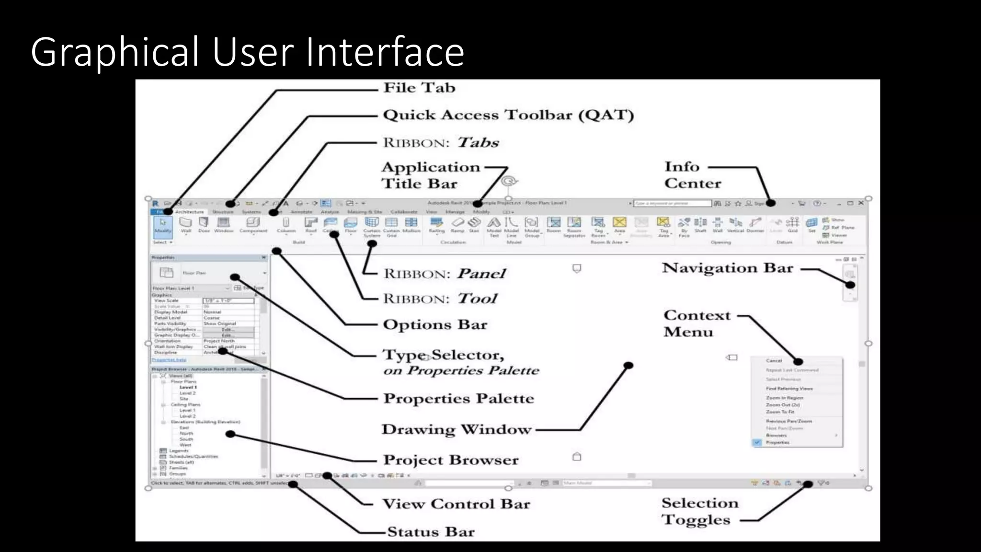
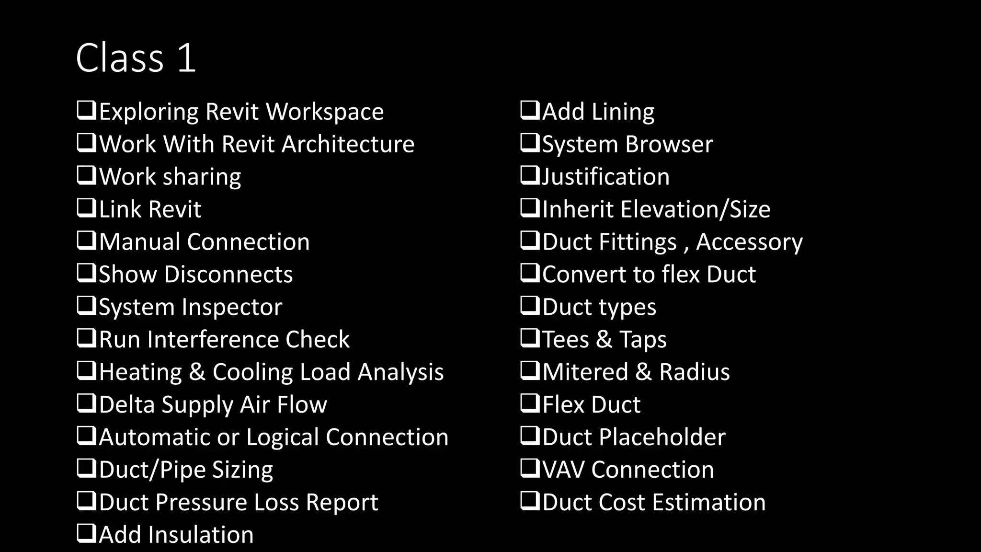





![HVAC Theory
• HVAC : Heating , Ventilation & Air Conditioning is the technology of indoor and
vehicular Environment . Its goal is to provide thermal comfort and acceptable
indoor air quality.
• Air Conditioning : A system for controlling the humidity ventilation &
temperature in a building, typically to maintain a cool atmosphere in warm
conditions. (or) Air Conditioning is the process of removing heat from space.
According to the arrangement of air conditioning equipment
1. Unitary Air Conditioning System [Room or Window type Air Conditioner]
2. Central Air Conditioning System](https://image.slidesharecdn.com/revitmepc1-220724125854-81d589b0/75/Revit-MEP-Class-pptx-37-2048.jpg)

