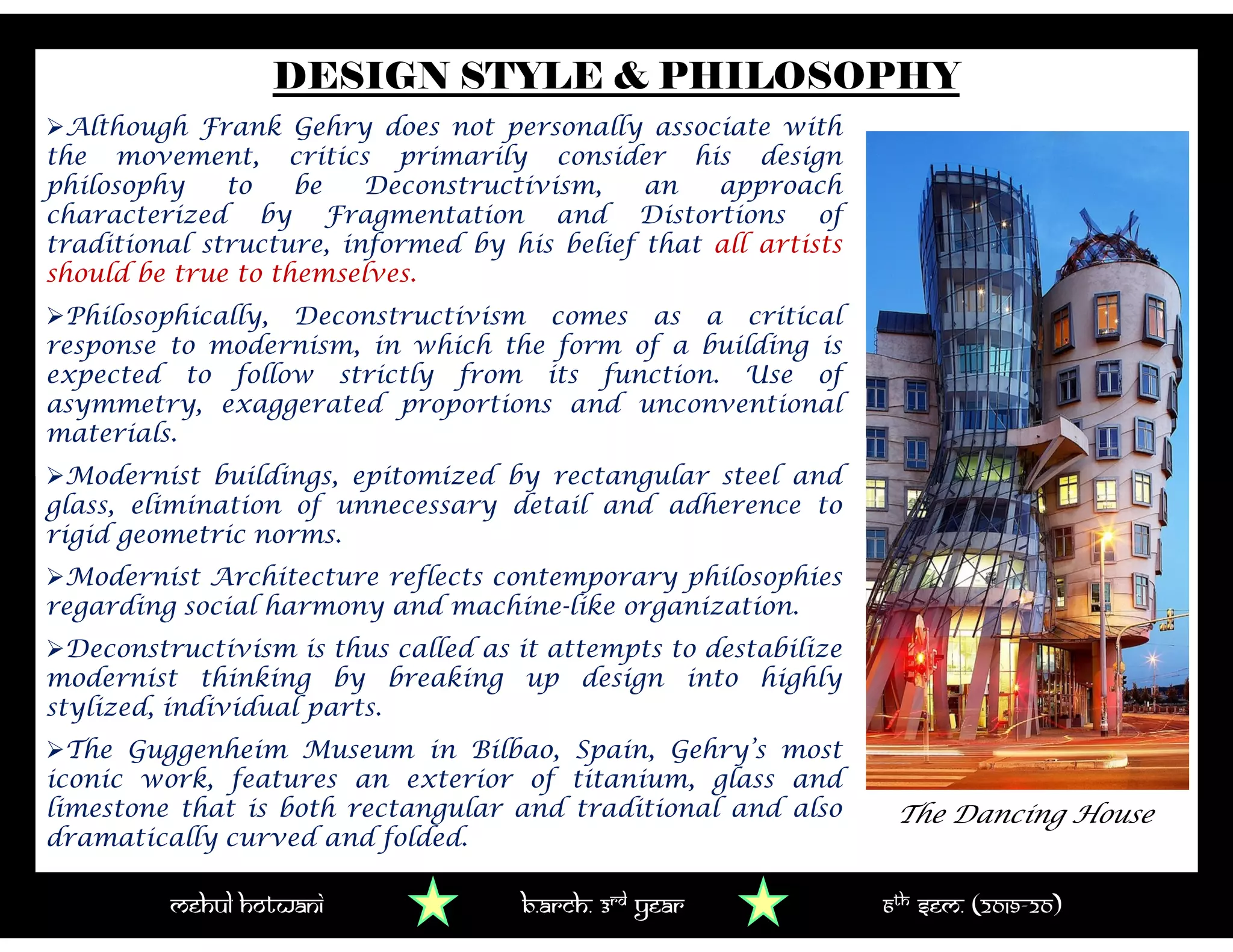Frank Gehry is a Canadian-American architect known for his distinctive deconstructivist designs. Some key points about him:
- Born in 1929 in Toronto, moved to Los Angeles in 1947 where he studied architecture and graduated in 1954.
- Known for buildings with unusual shapes made of materials like steel and titanium that appear fragmented.
- Most famous work is the Guggenheim Museum in Bilbao, Spain, which features curved and folded titanium walls.
- Applies complex computer modeling to achieve his sculptural designs which often resemble forms in nature.



























