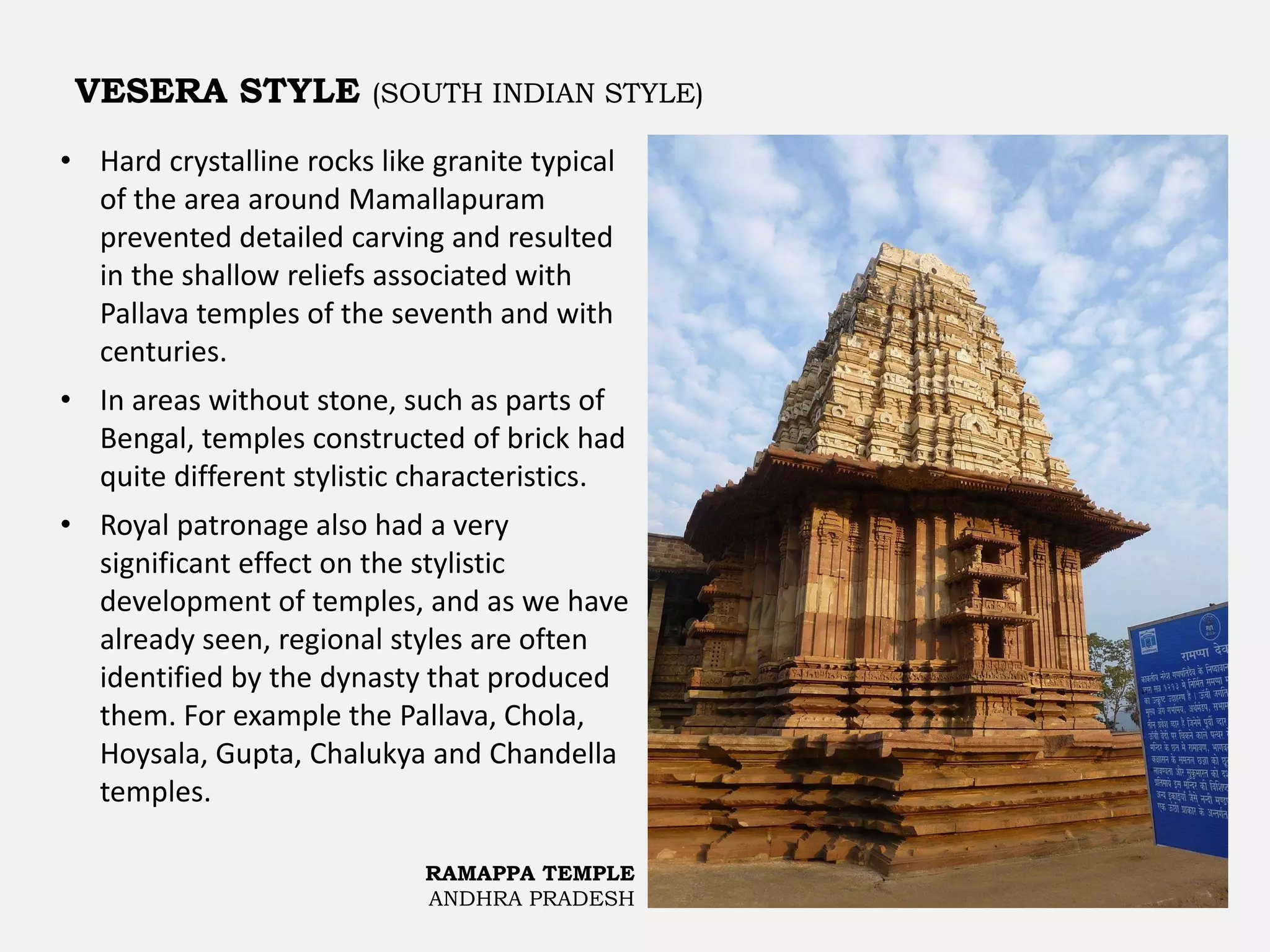The document discusses the evolution of temple architecture in India, highlighting key elements such as the vimana, shikhara, and garbha-griha, as well as the significant proliferation of temples during the Middle Ages from A.D. 800 onwards. It categorizes architectural styles into nagara, dravida, and vesara based on geographical differences and outlines the characteristics of each style, including their historical developments. The text emphasizes the foundational principles guiding Indian temple construction and the varied influences that shaped their intricate designs.










