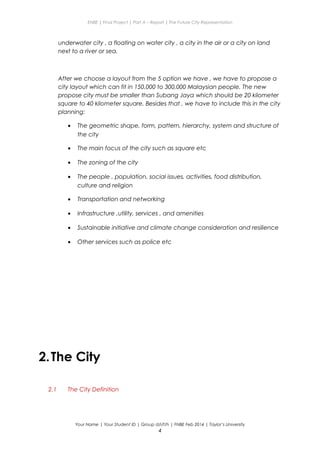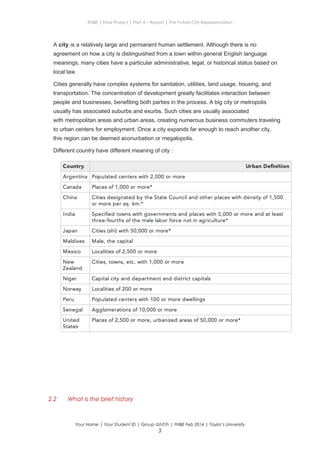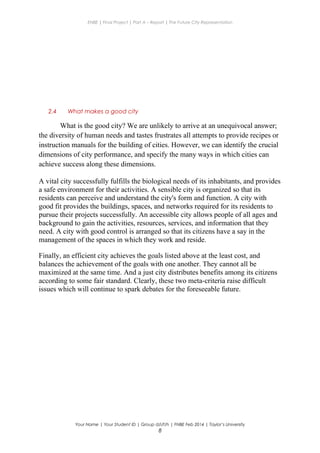This document discusses the future representation of a city and provides details on the author's final project. It begins with an introduction explaining the goal of proposing a new layout for the fictional city of "X" due to it becoming unlivable. It then provides background sections on what defines a city, the history of cities, what makes a city, and what makes a good city. The document outlines the author's investigations into ancient underground cities like Derinkuyu, present underground cities like Montreal and Seattle, and future planned expansions to Montreal's underground city. Key elements that will influence the new city design are the ventilation systems of ancient underground cities, Montreal's concept of two cities in one, and the potential to build additional levels

































