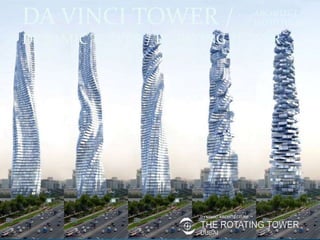The Dynamic Tower, designed by architect David Fisher, is an innovative rotating skyscraper planned for Dubai that will consist of 80 floors, each capable of rotating independently to create a constantly changing architectural form. This prefabricated skyscraper aims to reduce construction time and costs while promoting energy efficiency through wind turbines and solar panels integrated into its design. Although initially projected for completion around 2010, construction has yet to commence as of early 2013.
















