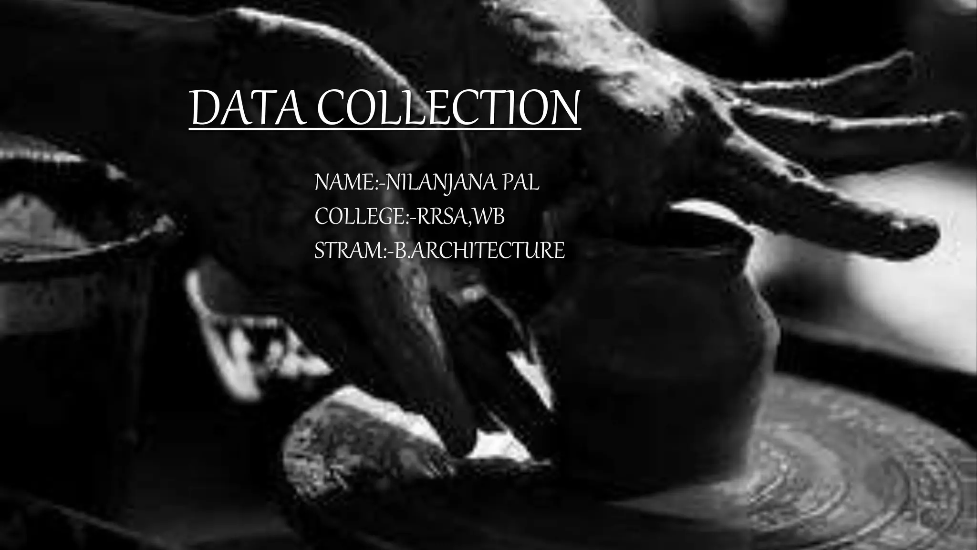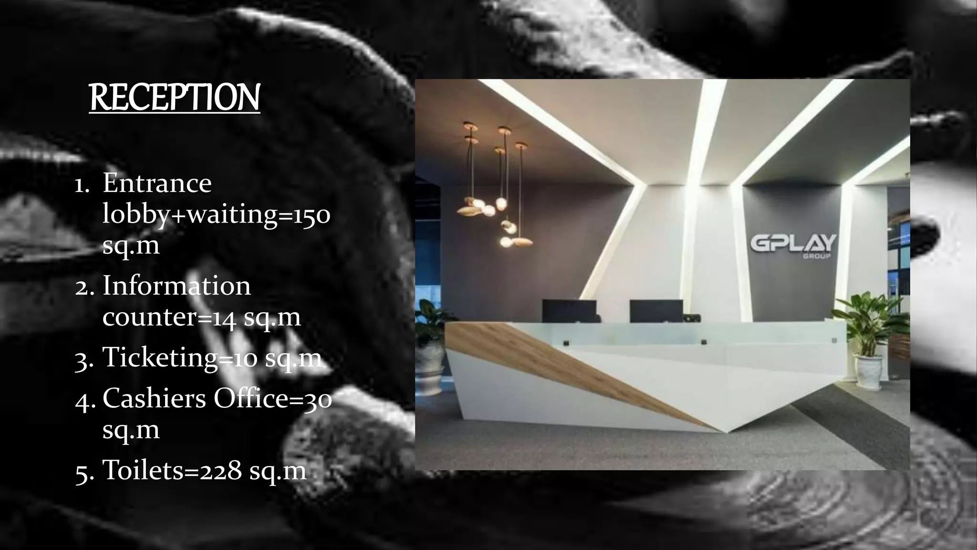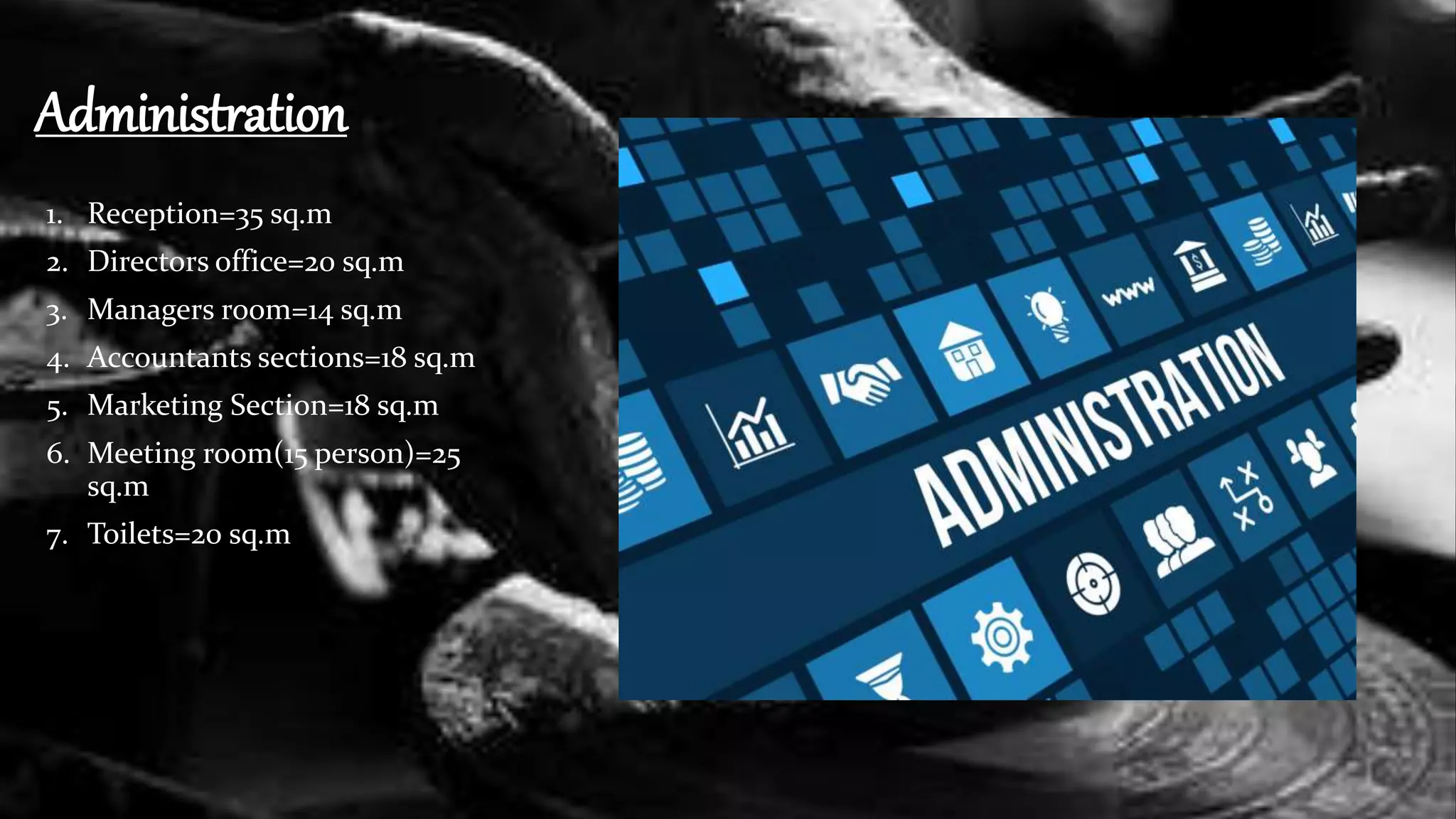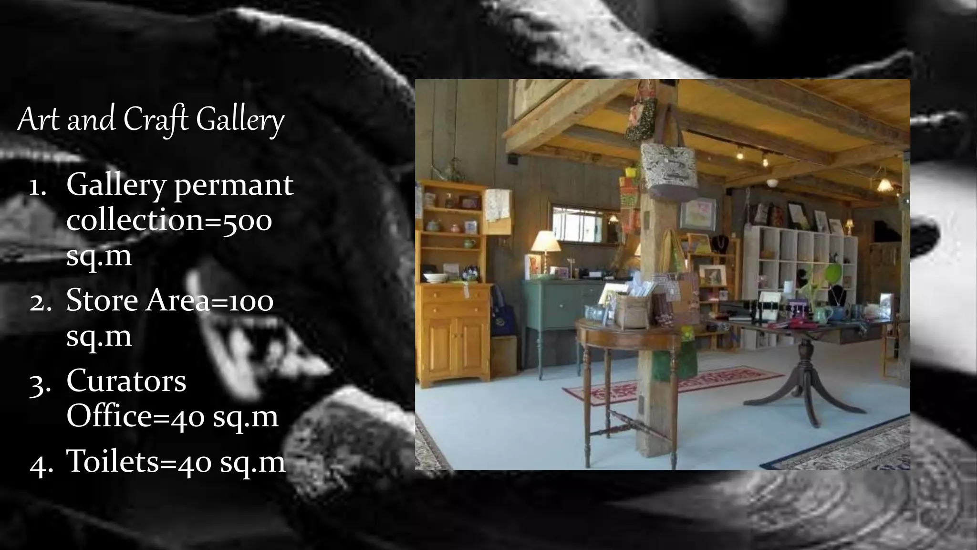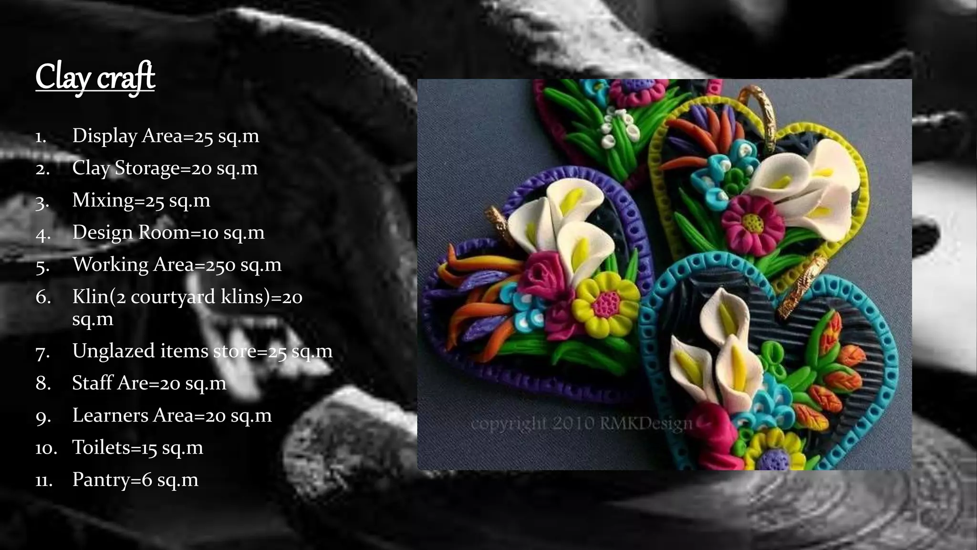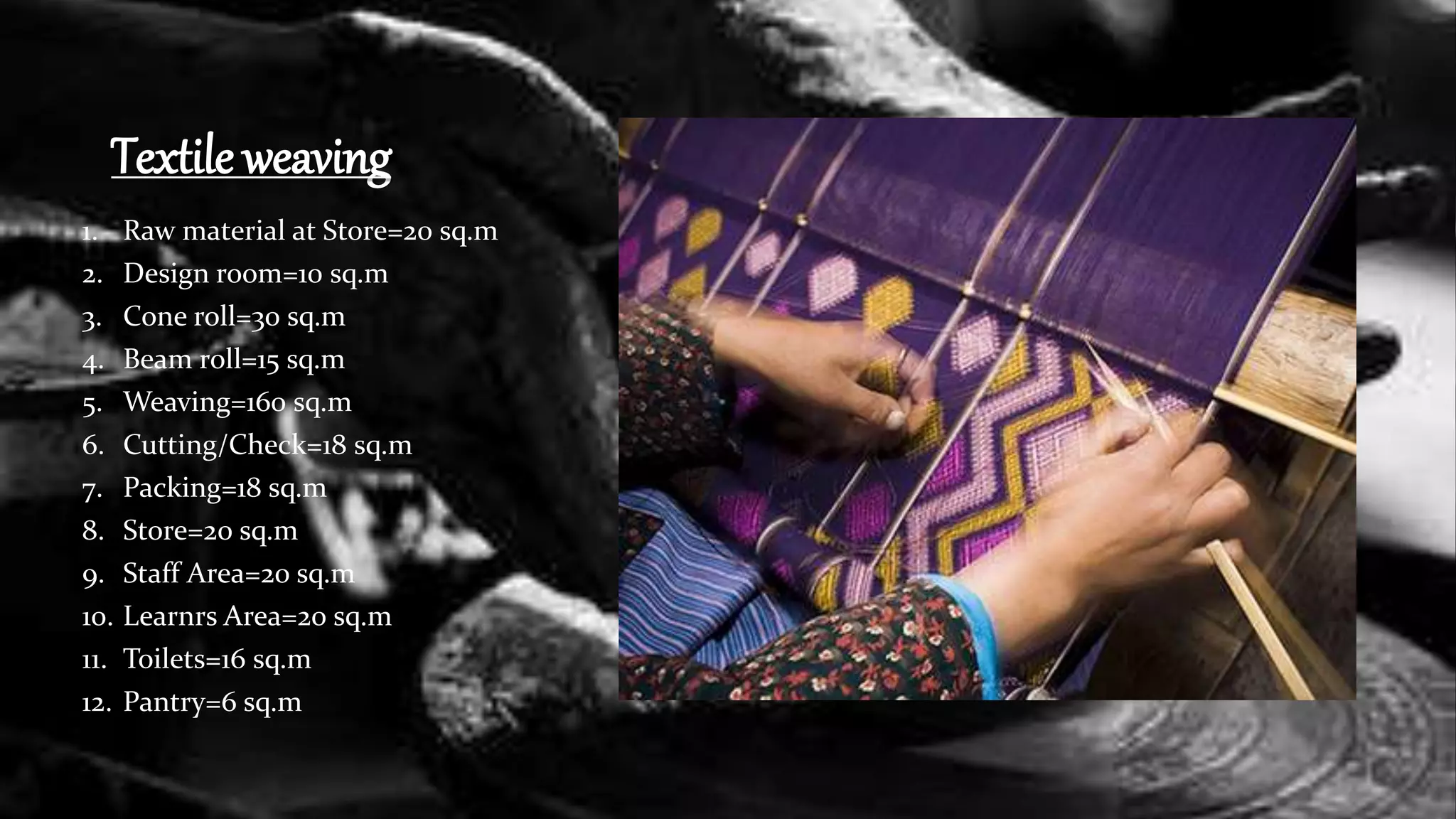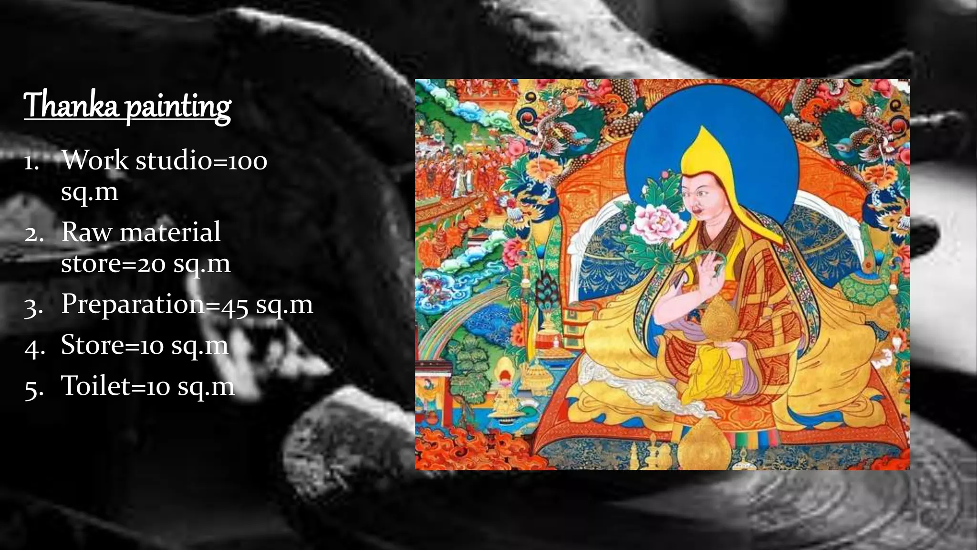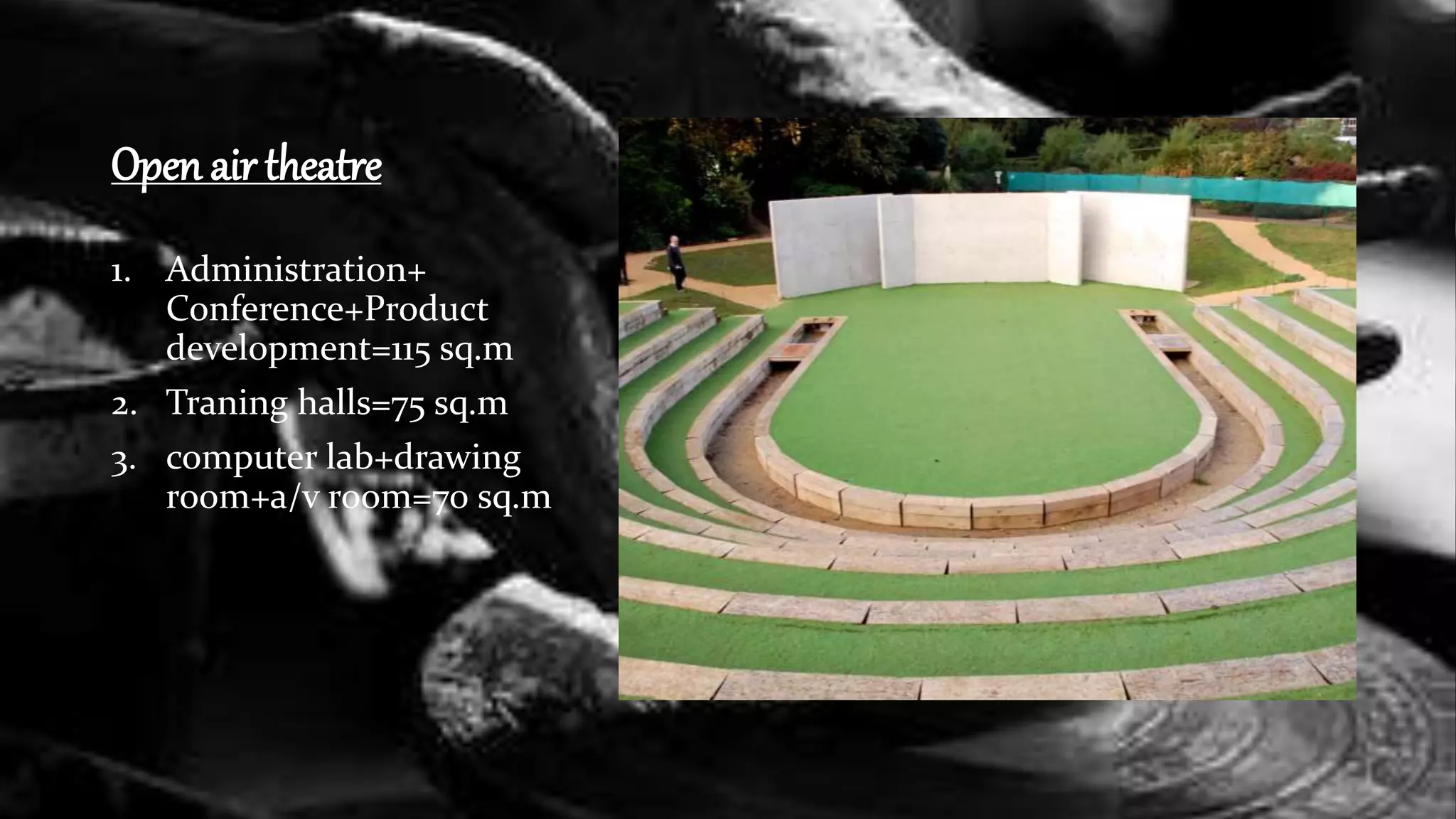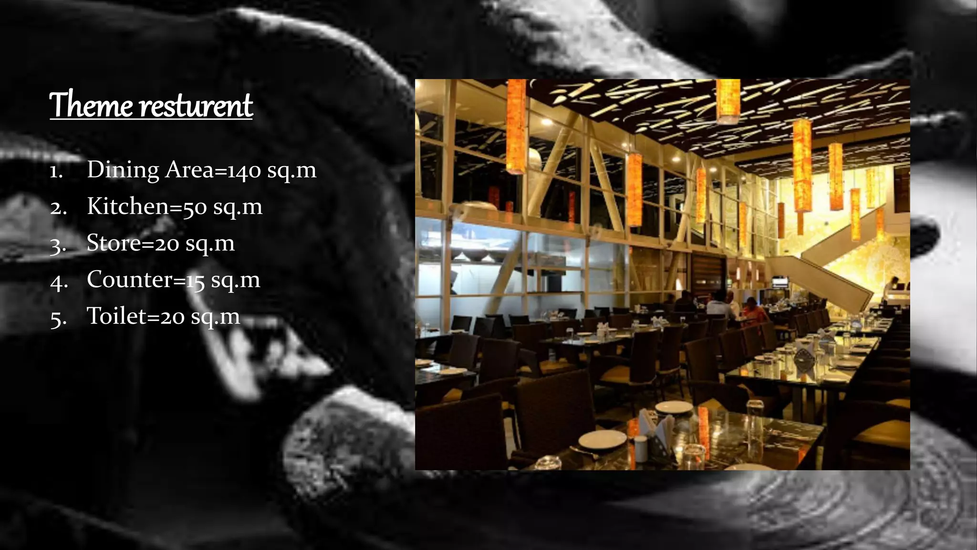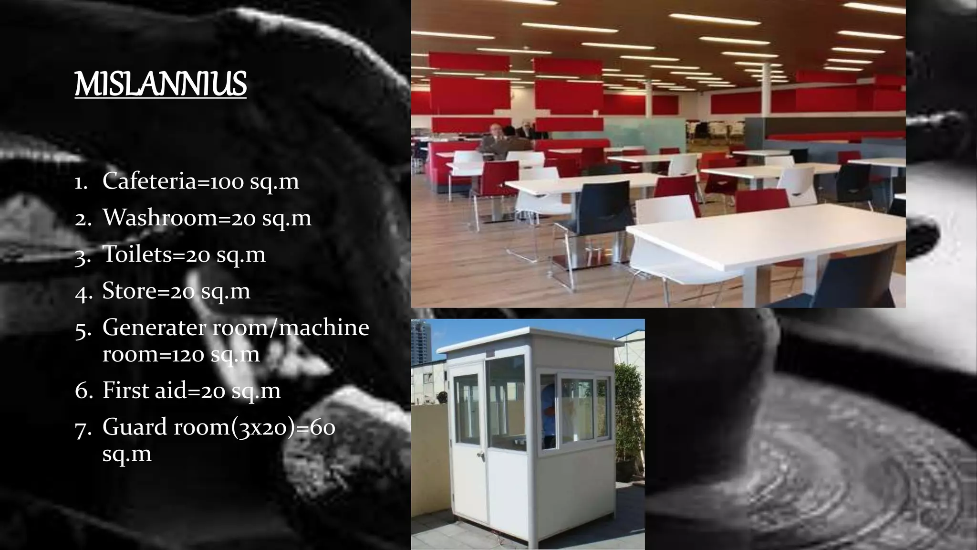This document contains a detailed space requirement plan for an arts and crafts village. It lists the various areas needed along with their sizes, including reception, administration, galleries, workshops for wood carving, metal craft, clay craft, mask making, textiles, stone craft, thanka painting, a multipurpose hall, open air theater, library, restaurant, sales unit, staff quarters, and miscellaneous spaces. In total, it provides specifications for over 50 individual rooms and workshops across multiple facilities.
