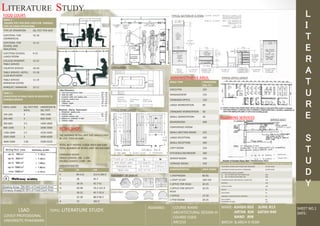
Literature Study
- 1. L I T E R A T U R E S T U D Y LSAD LOVELY PROFESSIONAL UNIVERSITY, PHAGWARA TOPIC- LITERATURE STUDY. SHEET NO.1 DATE: NAME- ASHISH R03 SUNIL R13 ARTHA R26 SATISH R49 NAND R08 COURSE NAME- ARCHITECTURAL DESIGN-III COURSE CODE- ARC210 REMARKS- BATCH- B.ARCH-II YEAR FOOD COURT: LITERATURE STUDY. TABLE 1 : SQUARE FEET PER SEAT USED FOR VARIOUS TYPE OF FOOD OPERATIONS TYPE OF OPERATION SQ. FEET PER SEAT CAFETERIA FOR COMMERCIAL 16-18 CAFETERIA FOR SCHOOL AND INDUSTRIAL 12-15 CAFETERIA SCHOOL LUNCH ROOM 9-12 COLLEGE RESIDENT, TABLE SERVICE 12-15 COUNTER SERVICE 18-20 TABLE SERVICE, HOTEL, CLUB RESTURENT 15-18 TABLE SERVICE MINIMUM EATING 11-14 BANQUET, MINIMUM 10-11 TABLE 2 : VARIATIONS IN SPACE NEED IN RELATION TO NUMBER SERVED MEAL LOAD SQ. FEET PER MEAL VARIATION IN SQ. FEET 100-200 5 500-1000 200-400 4 800-1600 400-800 3.5 1400-2800 800-1300 3 2400-3900 1300-2000 2.5 3250-5000 2000-3000 2 4000-6000 3000-5000 1.85 5500-9250 RETAIL SHOP: THE AVERAGE RETAIL UNIT SIZE SHOULD NOT BE LESS THEN 50 SQM . TOTAL NETT RERTAIL FLOOR AREA:50N SQM TOTAL NUMBER OF RETAIL UNIT: NO.X50 SQM CORRIDOR WIDTH : SINGLE LOADED: 2M - 2.4M. DOUBLE LOADED: 2.4M - 3M. NO. IN CM E 84-112 213.4-284.5 F 18 45.7 G 18-24 45.7-61 H 30-48 76.2-121.9 I 18-22 45.7-55.9 J 35-38 88.9-96.5 K 72 182.9 CIRCULATION ANTHROPONETRY TYPICLE STORE LAYOUT PLACEMENT OF DISPLAY ADMINISTRATIVE AREA: SPACE TYPE STANDARDS (SQ. FT.) EXECUTIVE 225 MANAGEMENT 150 STANDARD OFFICE 120 LARGE WORKSTATION 80 STANDARD WORKSTATION 60 SMALL WORKSTATION 36 BOARDROOM 400 CONFERENCE ROOM SMALL MEETING ROOM 225 LARGE RECEPTION 500 SMALL RECEPTION 300 COPY ROOM 150 KITCHEN/LUNCHROOM 300 SERVER ROOM 150 STORAGE ROOM 100 ADMINISTRATIVE AREA (SQM) 1 STAFFROOM 80-85 1 STAFF STUDY 100-105 1 OFFICE FOR HEAD 20-25 1 OFFICE FOR DEPUTY HEAD 20-25 1 OFFICE 15-20 1 PTM ROOM 20-25 TYPICAL OFFICE LAYOUT PLUMBING SERVICES WATER REQUIREMENT(TYPE OF BUILDINGS) WATER CCONSUMPTION (IN LITERS) FACTORIES WHERE BATH ROOM ARE REQUIRED 45 PER HEAD FACTORIES WHERE NO BATH IE REQUIRED 30 PER HEAD HOSPITAL(INCLUDED LAUNDRY) a) NO. OF BEDS NOT EXCEEDING 100 b) NO. OF BEDS EXCEEDING 100 340 450 NURSING HOUSE AND MEDICAL QUARTERS 135 HOSTELS 135 HOTEL(5 STAR) 320 OFFICE 45 RESTURENT 70 CINEMAS, CONCERTS AND THEATERS 15 DAY SCHOOL BOARDING SCHOOL 45 135 SERVICE DUCT TYPICAL SECTION OF A STORE
- 2. L I T E R A T U R E S T U D Y LSAD LOVELY PROFESSIONAL UNIVERSITY, PHAGWARA TOPIC- LITERATURE STUDY. SHEET NO.2 DATE: NAME- ASHISH R03 SUNIL R13 ARTHA R26 SATISH R49 NAND R08 COURSE NAME- ARCHITECTURAL DESIGN-III COURSE CODE- ARC210 REMARKS- BATCH- B.ARCH-II YEAR LITERATURE STUDY.PARKING: TYPIE OF PARKING LAYOUT PARKING FOR DISABLE PERSONS SPACE BETWEEN TWO CARS TURNING SPACE REQUIREMENT TYPE OF PARKING SPACE PARKING LOT DIMENSIONS SLOPE OF A RAMP GAMING ZONE: SNOOKER TABLE & PLAYING AREA BOWLING ALLEY INDOOR CRICKET TYPES OF GAMING SETUP MULTIPLEX COMPLEX ANGLE OF VISION CORPORATE OFFICESEATING ARRANGEMENT