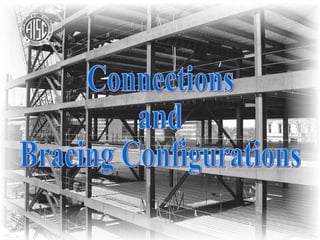
Connections and Bracing Configurations in Structural Steel Frames
- 1. Connections and Bracing Configurations
- 2. Introduction This presentation was developed as a teaching aid with the support of the American Institute of Steel Construction. Its objective is to provide technical background and information for connections and bracing configurations. The information provided is based on common design and construction practices for structures of twelve stories or less. The AISC Digital Library case study presentations document the construction of a steel frame for an office building. The case study includes photographs that were taken throughout the construction of the structural steel frame including detailing, fabrication, and erection. Project data including plans, schedules, specifications and other details are also included. The case study presentations are available in the Learning Opportunities section at www.aisc.org . This presentation goes a step further in detail in the areas of connections and bracing configurations. A more in-depth background is provided and details of common connections and bracing configurations are presented. The information is presented with concerns of a construction manager or general contractor in mind.
- 8. Braced Frames and Rigid Frames This presentation focuses on braced frames (left) and rigid frames (right)
- 12. Common Simple Connections Single Plate Connection (Shear Tab) A plate is welded to the supporting member and bolted to the web of the supported beam Double Angle Connection The in-plane pair of legs are attached to the web of the supported beam and the out-of-plane pair of legs to the flange or web of the supporting member (Green, Sputo, and Veltri)
- 13. Common Simple Connections Shear End Plate Connection A plate is welded perpendicular to the end of the supported web and attached to the supporting member Single Angle Connection One leg is attached to the web of the supported beam and the other leg to the flange or web of the supporting member (Green, Sputo, and Veltri)
- 14. Common Simple Connections Seated Connection An angle is mounted with one leg vertical against the supporting column, and the other leg provides a “seat” upon which the beam is mounted A stabilizer connection is also provided at the top of the web Tee Connection The stem of a WT section is connected to the supported member and the flange attached to the supporting member (Green, Sputo, and Veltri)
- 17. Common FR Connections Bolted Flange Plate Connection Welded Flange Plate Connection Top and bottom flange-plates connect the flanges of the supported member to the supporting column A single plate connection is used to transfer vertical shear forces (Green, Sputo, and Veltri)
- 18. Common FR Connections Bolted Extended End-Plate Connection A plate is welded to the flanges and web of the supported member and bolted with high-strength bolts to the supporting column Welded Flange Connection Complete-joint-penetration groove welds directly connect the top and bottom flanges of the supported member to the supporting column A shear connection on the web is used to transfer vertical shear forces (Green, Sputo, and Veltri)
- 19. Common PR Connections PR Moment Connection – Wind Only A double angle simple connection transfers vertical shear forces while top and bottom flange plates resist moment forces produced by wind Note that the size of the flange plate is relatively small in comparison to the beam flange Top and Bottom Angle with Shear End Plate Connection Angles are bolted or welded to the top and bottom flanges of the supported member and to the supporting column A shear end plate on the web is used to transfer vertical shear forces
- 31. Eccentrically Braced Frames Eccentric single diagonals may also be used to brace a frame (EERC 1997)
- 34. Structural Steel: The Material of Choice
- 35. References AISC. (n.d.). Steel Connections: Behavior and Practice [35mm Slide Show with Script] . American Institute of Steel Construction, Inc. Chicago, IL. AISC. (1989). Specification for Structural Steel Buildings, Allowable Stress Design and Plastic Design, 9 th ed. American Institute of Steel Construction, Inc. Chicago, IL. AISC. (1991). Design Guide for Low- and Medium-Rise Steel Buildings. American Institute of Steel Construction, Inc. Chicago, IL. AISC. (1999). Load and Resistance Factor Design Specification For Structural Steel Buildings. American Institute of Steel Construction, Inc. Chicago, IL. AISC. (2002). Designing With Structural Steel – A guide For Architects. American Institute of Steel Construction, Inc. Chicago, IL . Earthquake Engineering Research Center, (EERC). (1997). W. G. Godden Structural Engineering Slide Library. Godden J119. Available at: http://nisee.berkeley.edu/bertero/html/recent_developments_in_seismic_design_and_construction.html . Viewed August, 2004. Green, P. S., Sputo, T., and Veltri, P. (n.d.). Connections Teaching Toolkit – A Teaching Guide for Structural Steel Connections. American Institute of Steel Construction, Inc. Chicago, IL.
