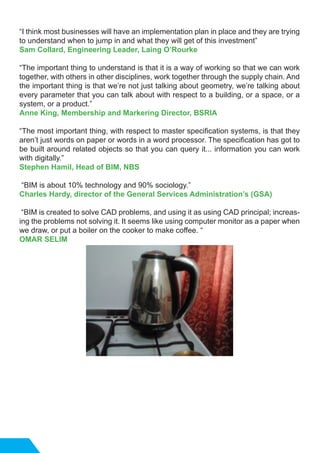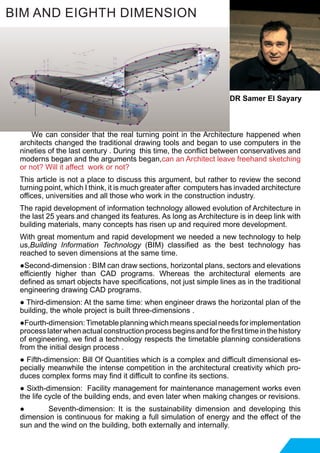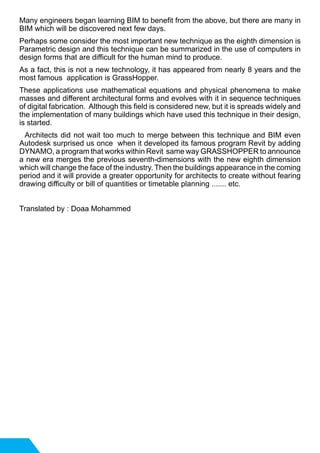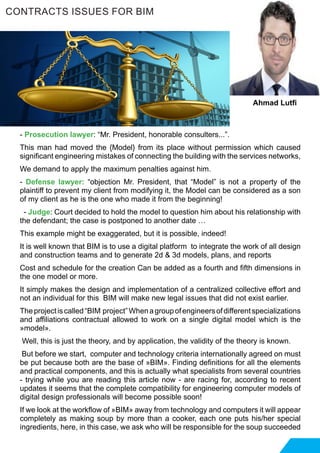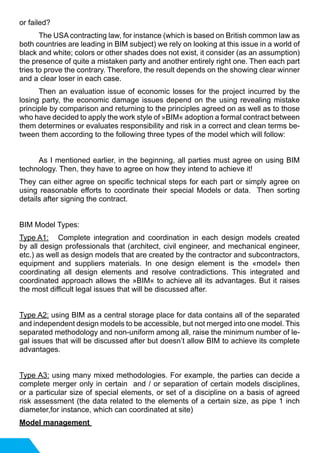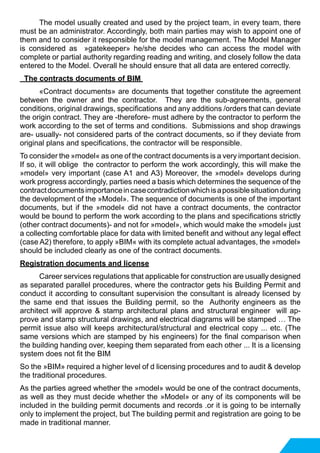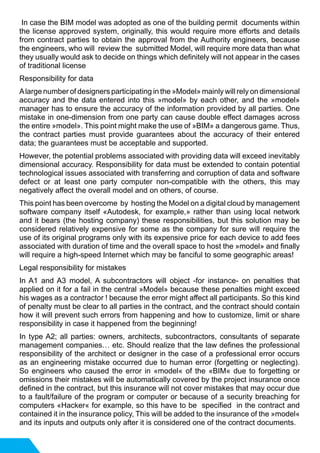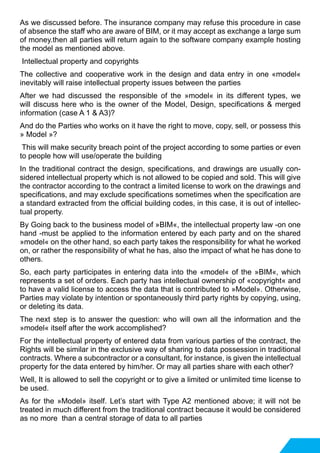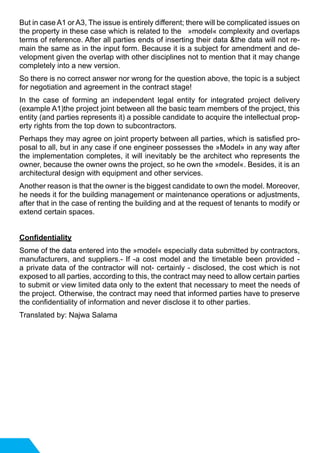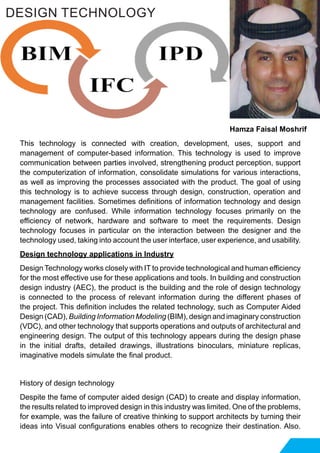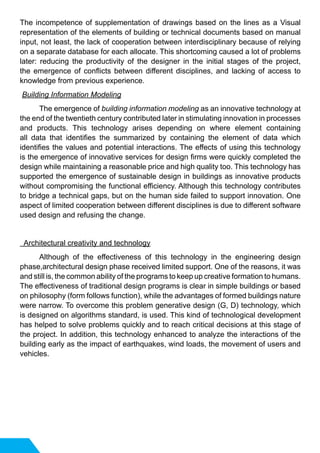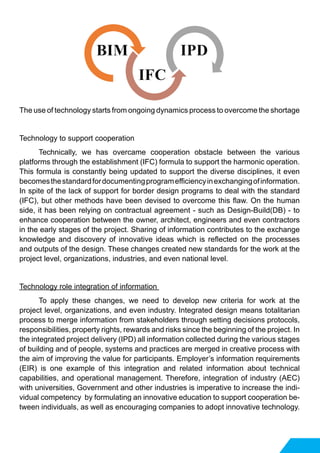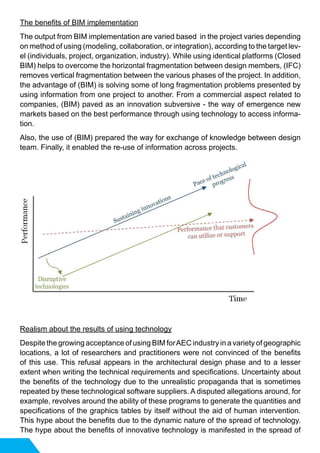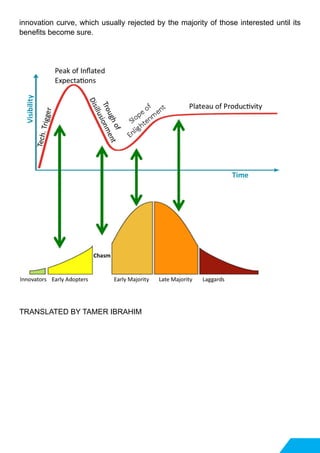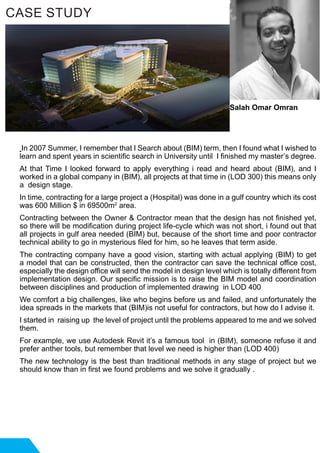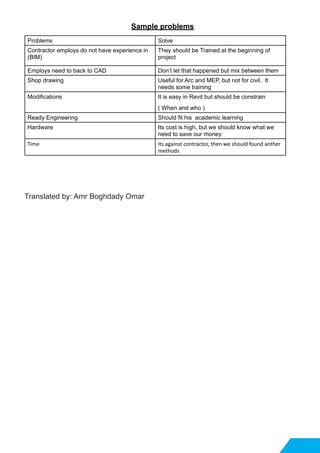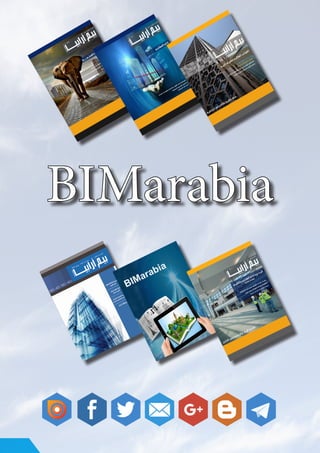Bimarabia is the first e-magazine focused on Building Information Modeling (BIM) aimed at enhancing awareness and collaboration in the construction industry within the Arabic region. The magazine includes various expert interviews, case studies, and insights on the implementation and benefits of BIM technologies in construction management and project execution. Readers are encouraged to engage with the content and participate in expanding the magazine's reach through translations or contributions.
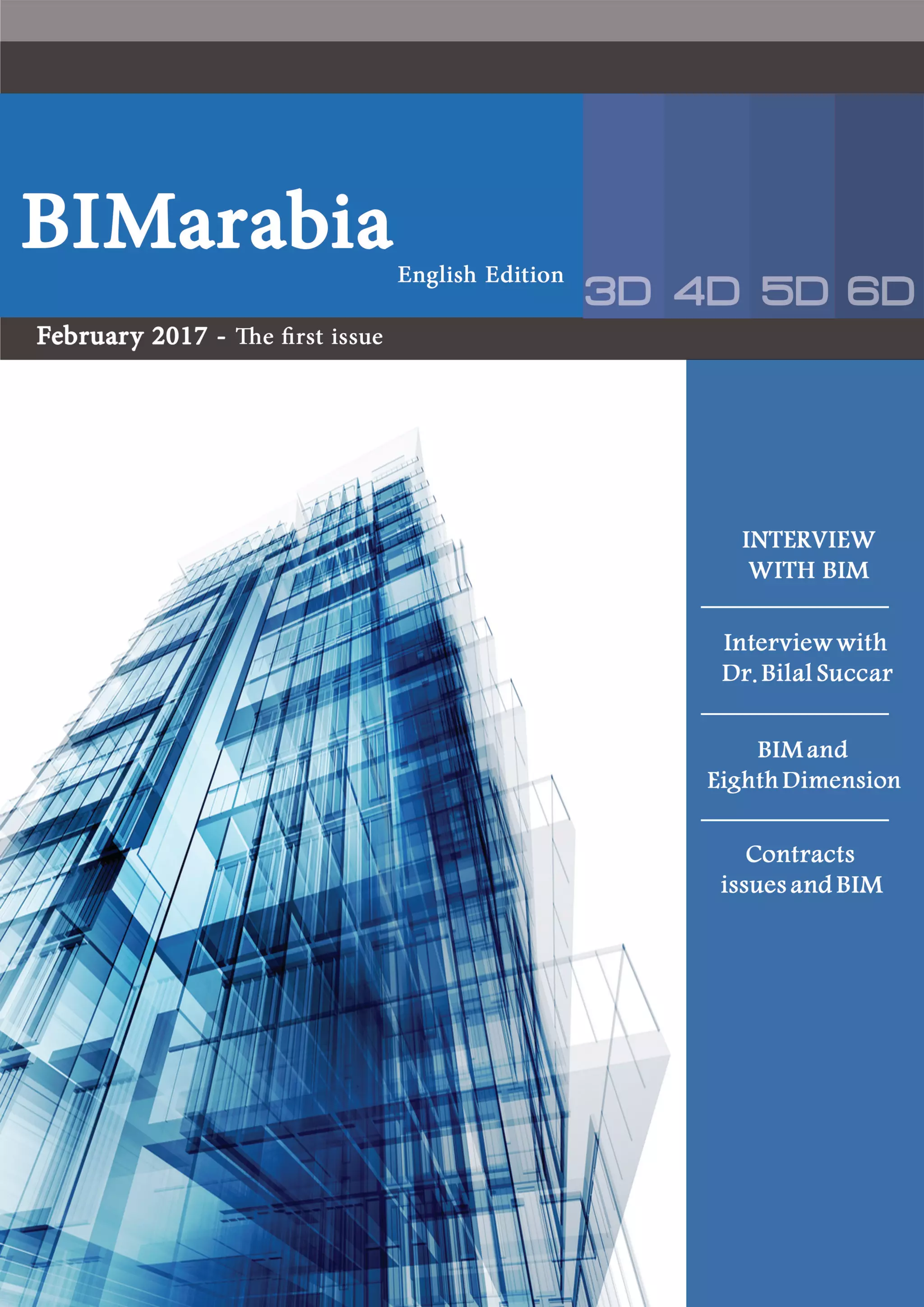
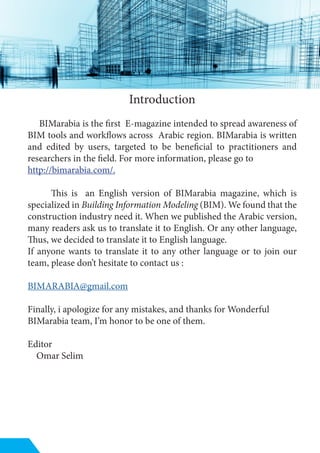
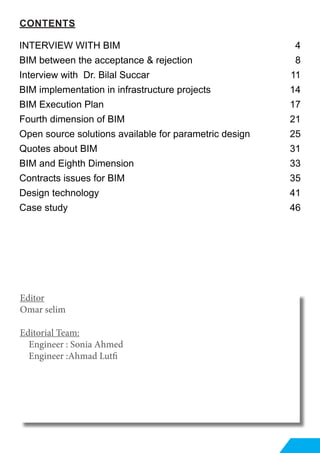
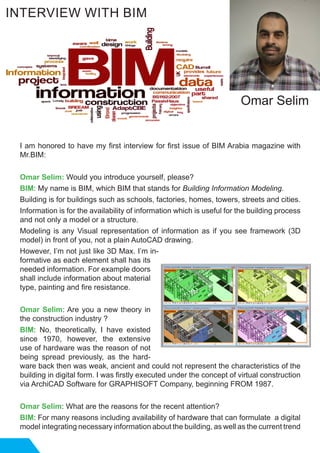
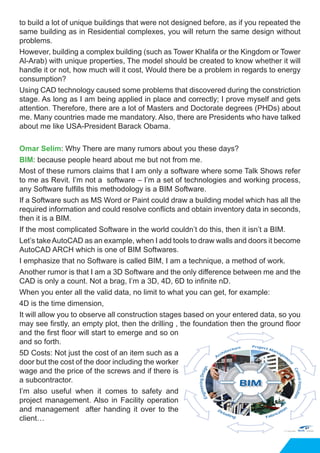
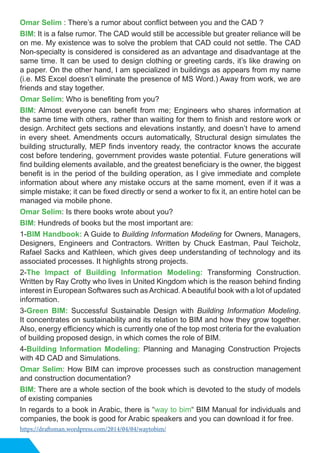
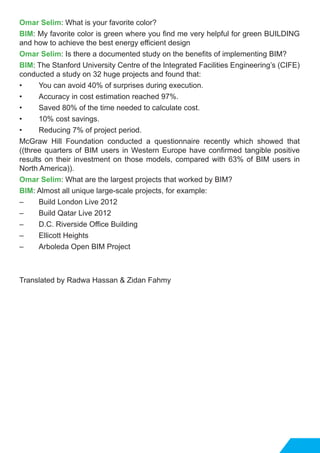
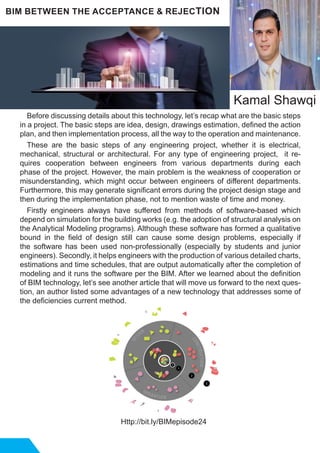
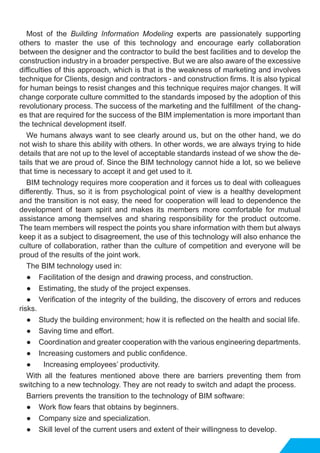
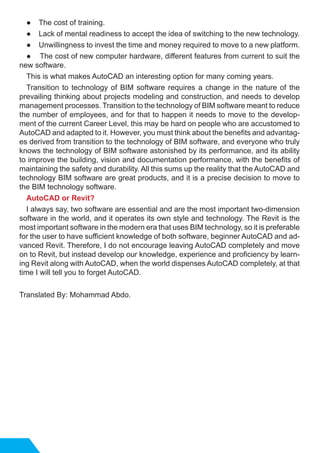
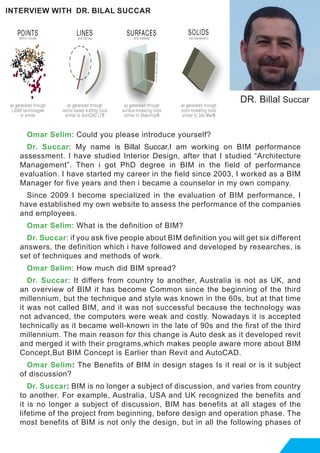
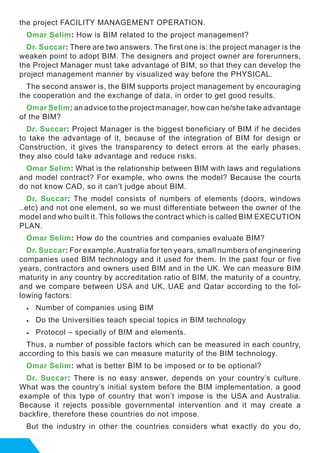
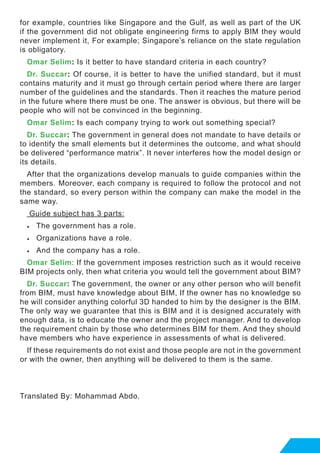
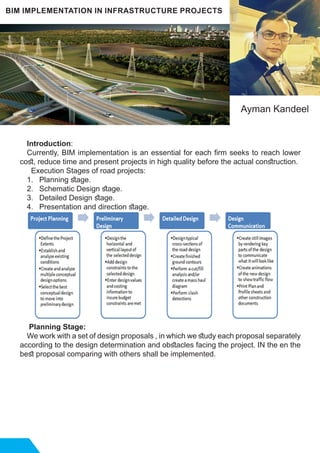
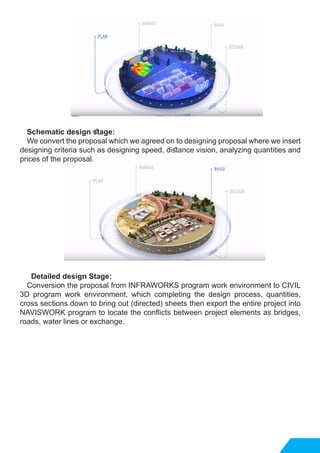
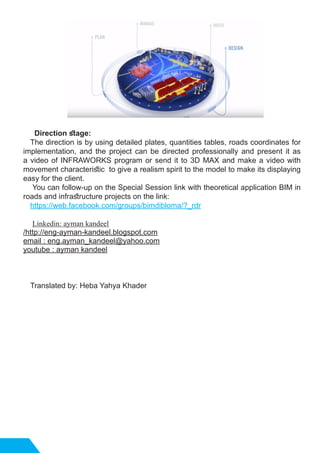
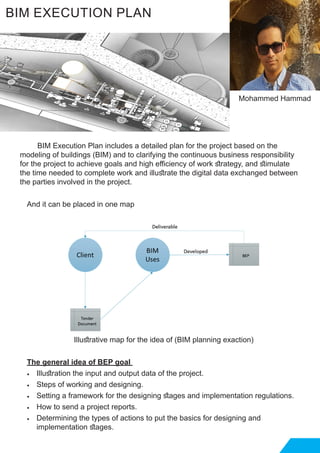
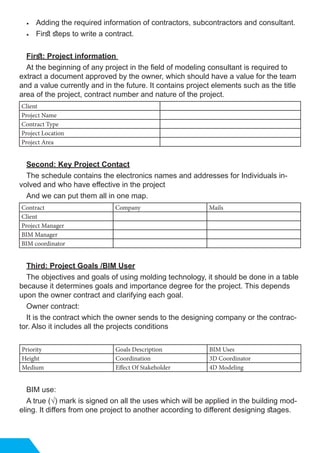
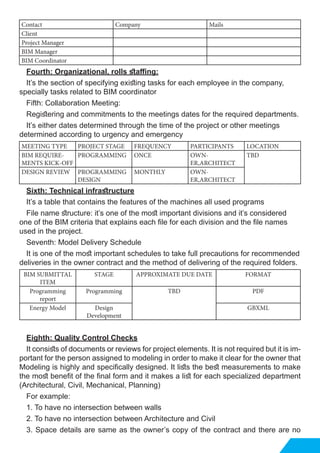
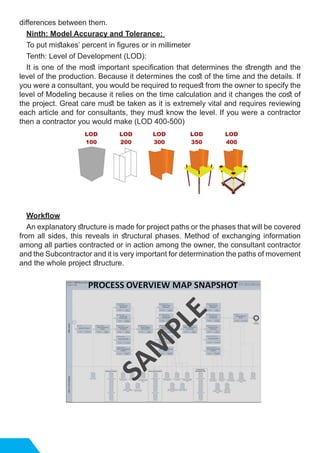
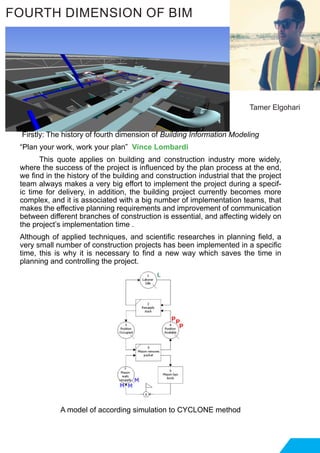
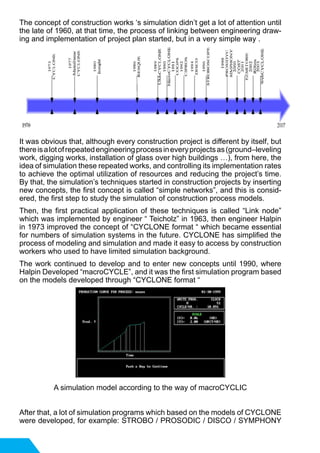
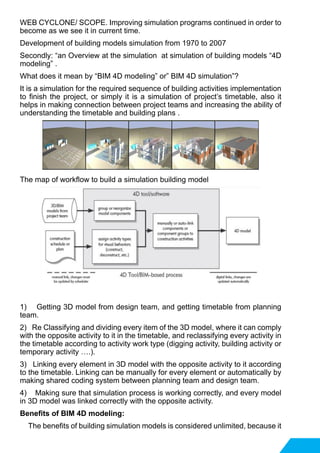
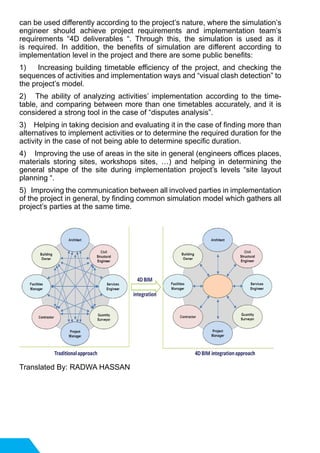
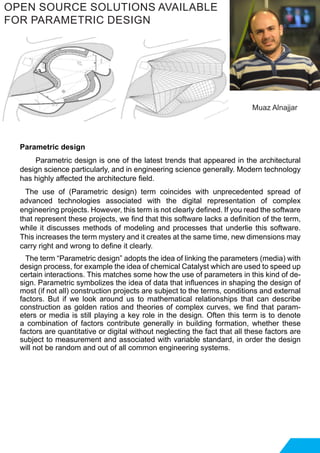
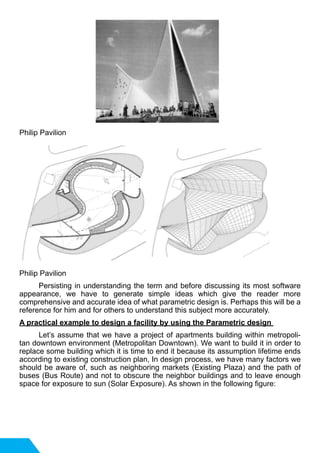
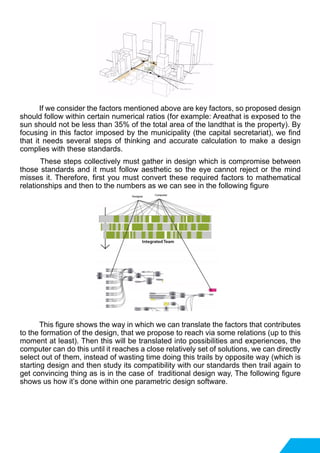
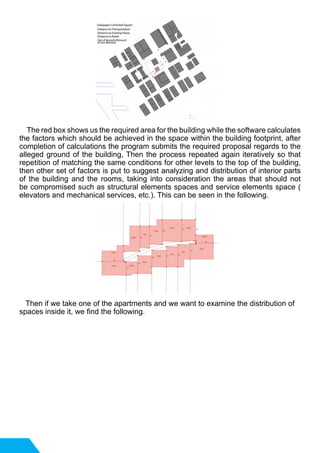
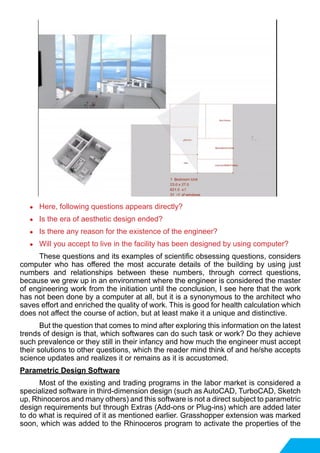
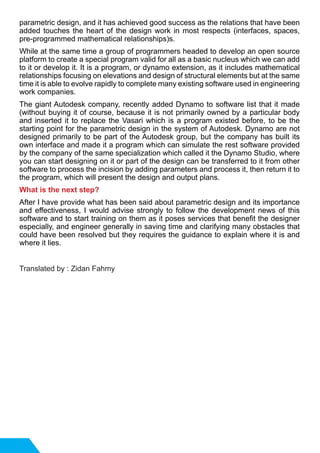
![“BIM is not a philosophy that radically changes the whole construction process, it is
rather an incremental approach of innovation that brings efficiencies to the way we
collaborate digitally in the construction environment.”
Peter K Foster
“If only one book were to be written about BIM, it might be “DON’T PANIC” printed in
large uppercase letters on the front cover.”
Pete Zyskowski
“BIM is not about one profession, it’s about everyone working in a collaborative way”
Richard Waterhouse, CEO of RIBA Enterprises
“...The lower limit [of projects where BIM will be mandatory]... but I think that is probably
worth £5million. A lot, not less than 50 [million]”
Paul Morrell, Government’s Chief Construction Advisor
“...There was a debate between the services installer and the services consultant
about a pipe through a wall and across a room... So I suggested to make a quick
model of it”
Robert Klaschka, Director, Studio Klaschka
“About 50% of our basic staff are trained and are actually using BIM platforms and this
is increasing month-by-month”
Alistair Kell, Director Information & Technology, BDP
“[We use BIM] where we think the BIM will add value, and that is not just our decision
but the team design and a client decision”
Nigel Clark, Technical Director, Hilson Moran
QUOTES ABOUT BIM](https://image.slidesharecdn.com/bimarabia1en-170130220601/85/Bimarabia1en-31-320.jpg)
