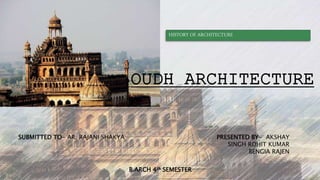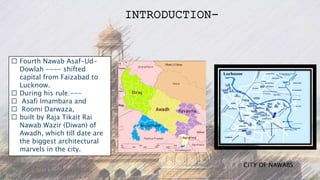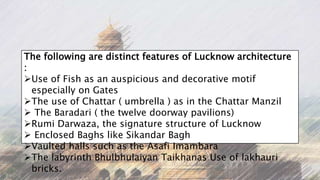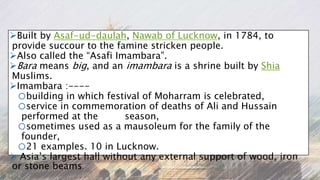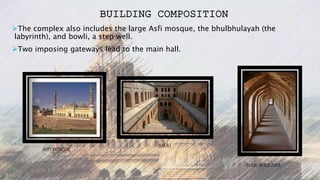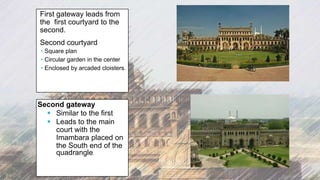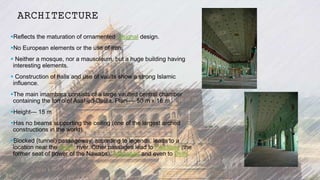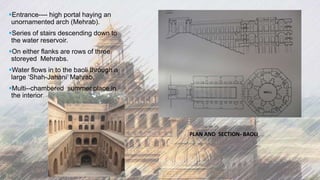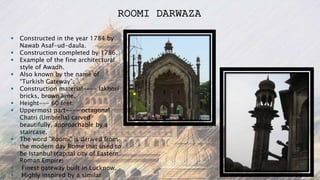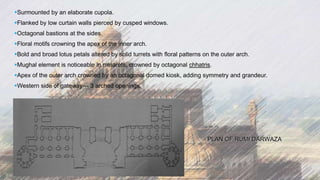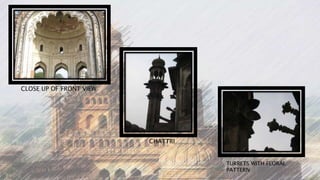The Oudh architecture developed during the rule of the Nawabs of Awadh in Lucknow. Some key developments included Asaf-Ud-Dowlah shifting the capital to Lucknow and overseeing the construction of the iconic Asafi Imambara and Roomi Darwaza. The document then describes the distinct features of Lucknow architecture such as the use of fish motifs and chhatris. It provides details on the layout and architectural elements of the Asafi Imambara complex, including the Bara Imambara, Bhulbhulaiya, Baoli, Mosque and Roomi Darwaza. The Imambara features the world's largest vaulted hall and intricately designed labyr
