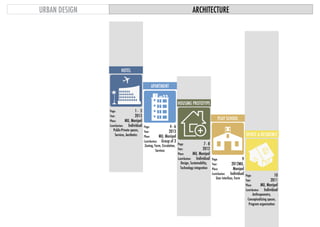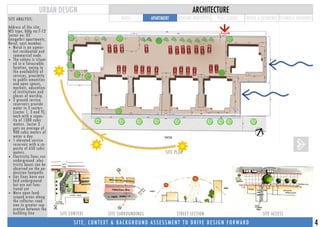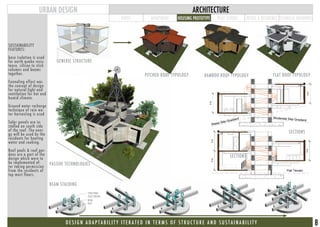The document provides information on several architectural projects including a hotel, apartment, housing prototype, play school, and office/residence. It includes pages from each project covering the year, location, contributions, objectives, ideas, challenges, and briefs. It also includes technical drawings such as site plans, floor plans, sections and elevations. The second half of the document focuses on a site analysis and concept development for redesigning density housing in Nerul, Mumbai. It outlines the objective, idea, challenges and brief for this project and includes diagrams showing the zoning and programming of spaces.











