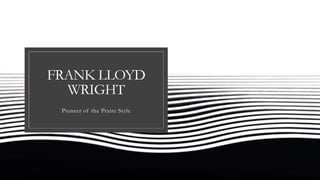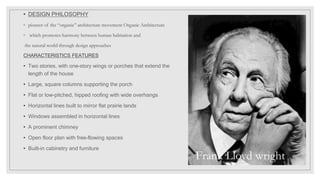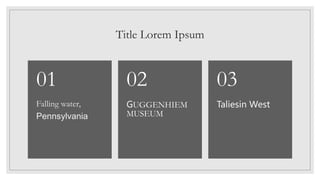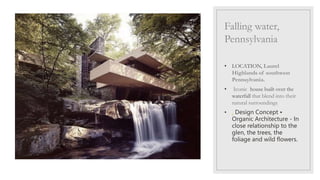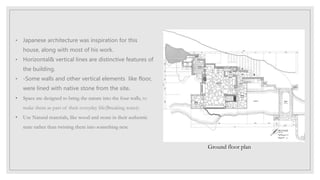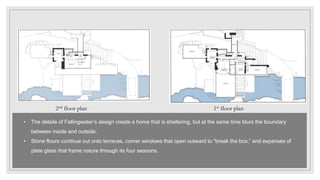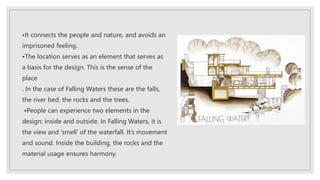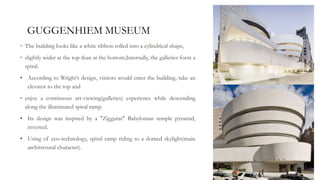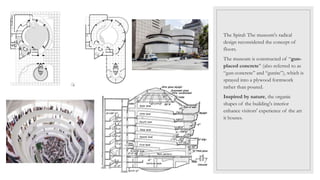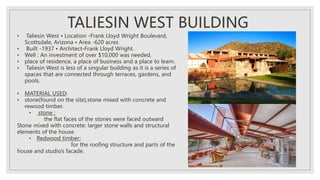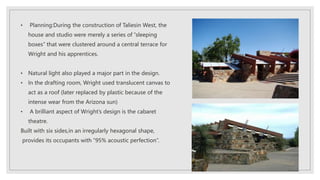Frank Lloyd Wright was a pioneer of organic architecture which aims to harmonize buildings with their natural surroundings. His Prairie style homes featured horizontal lines, large overhanging roofs, open floor plans and built-in furniture to mirror the flat prairie lands. Fallingwater, built over a waterfall in Pennsylvania, blurred the line between inside and outside with stone floors continuing onto terraces and large windows framing nature. The Guggenheim Museum's radical spiral design with galleries winding around a central atrium was inspired by ziggurats. Taliesin West in Arizona was less a single building and more a series connected outdoor spaces, built from local stone, wood and concrete to respect the natural setting.
